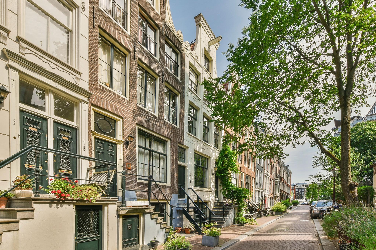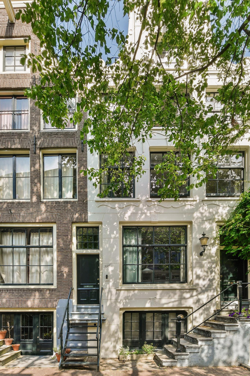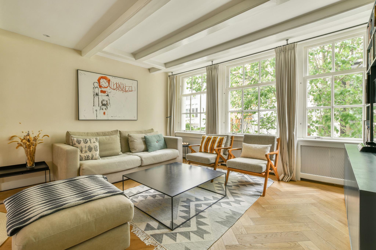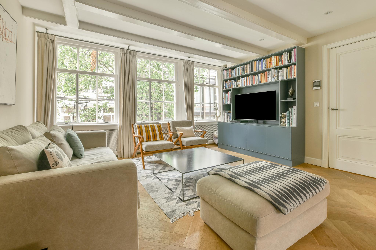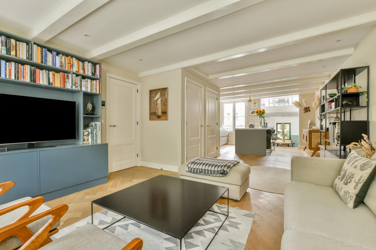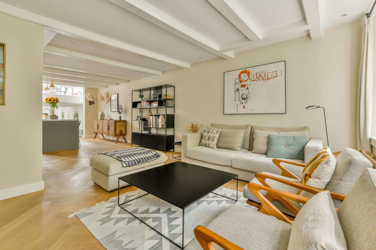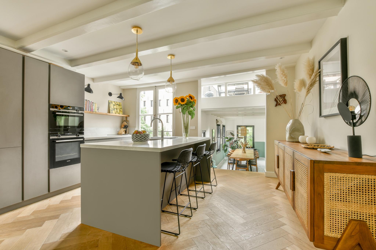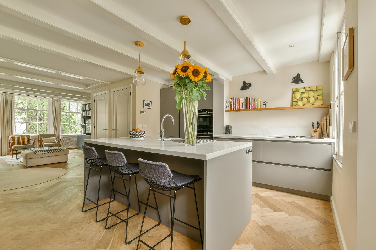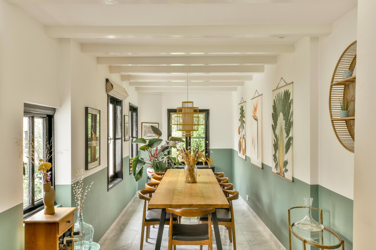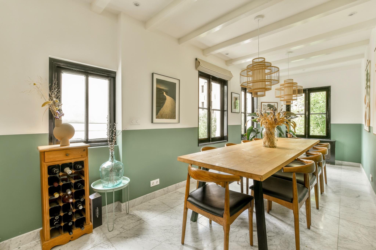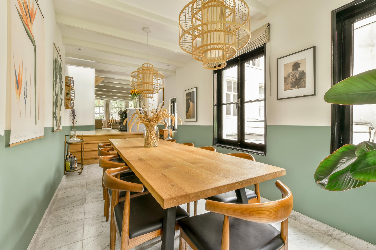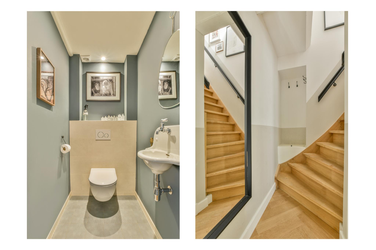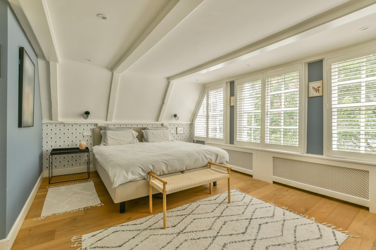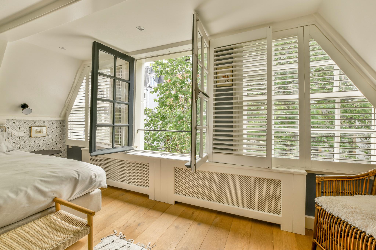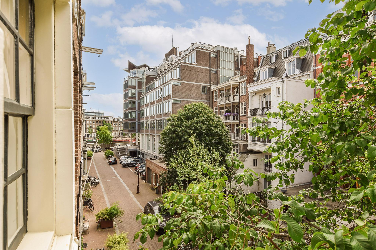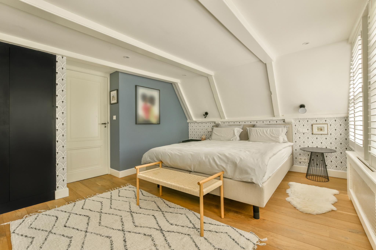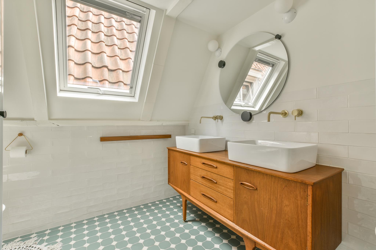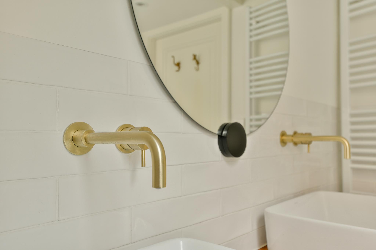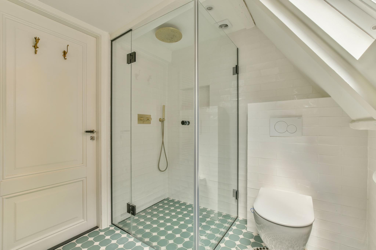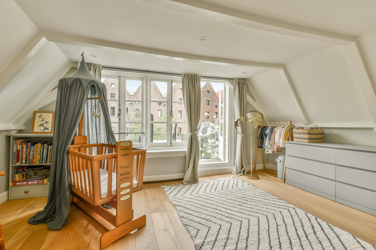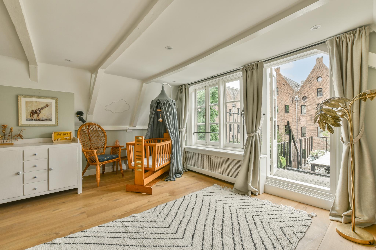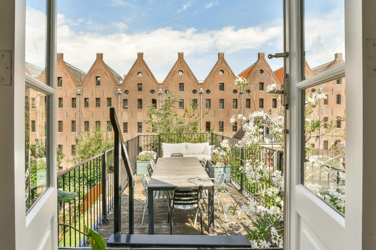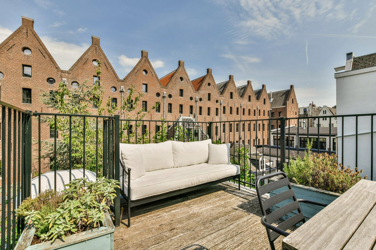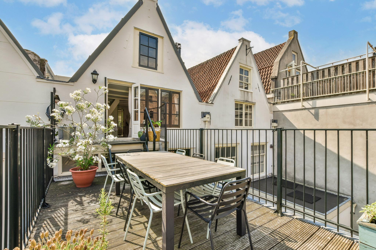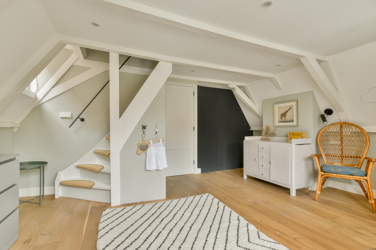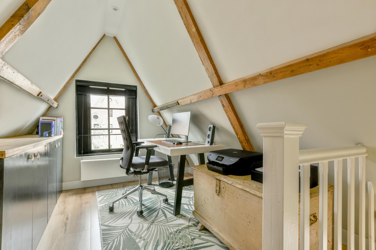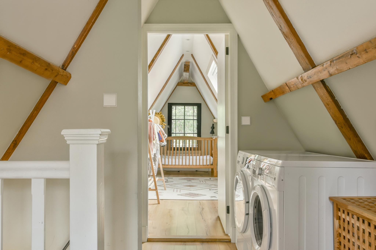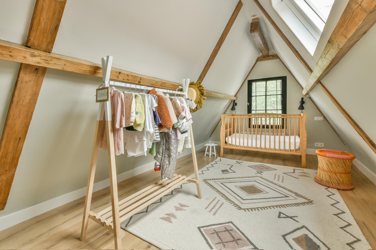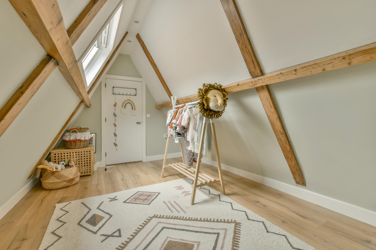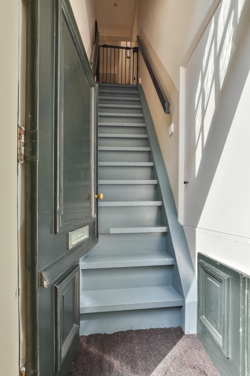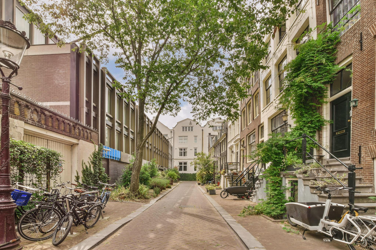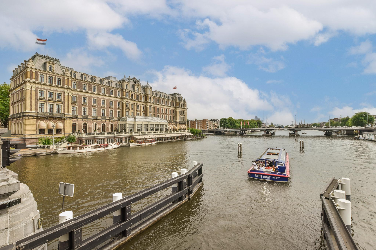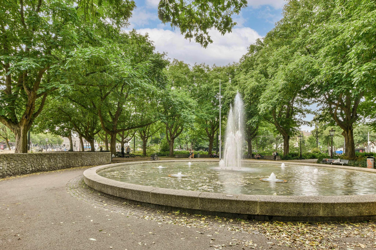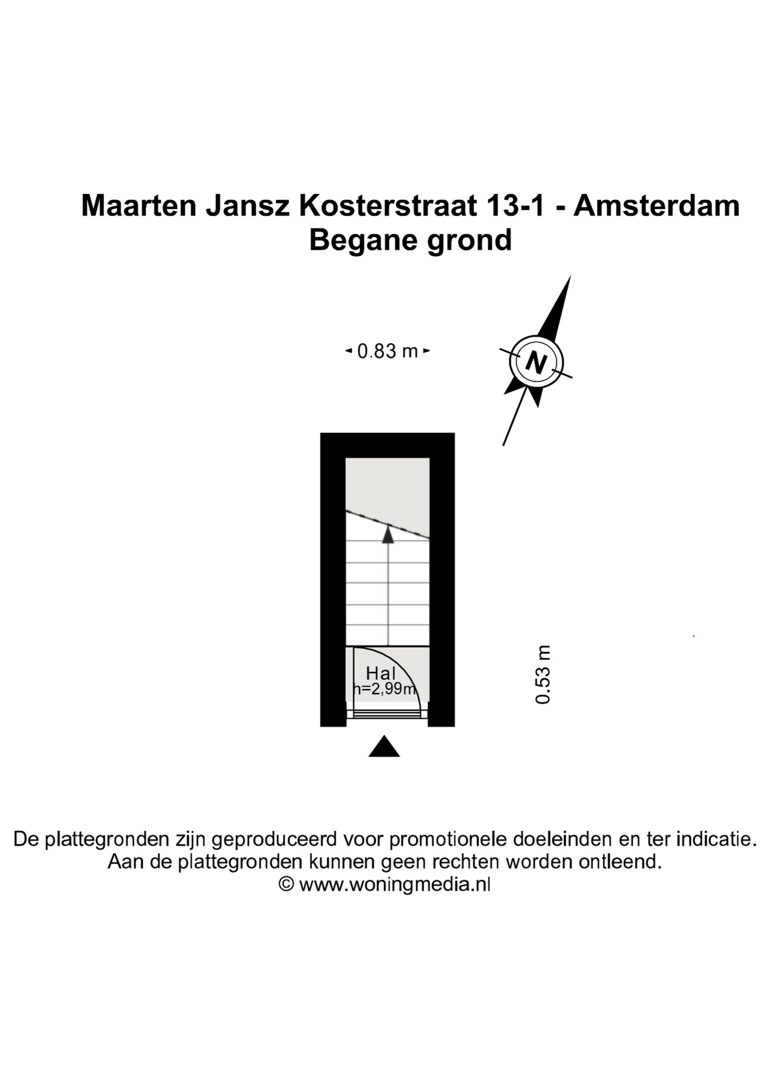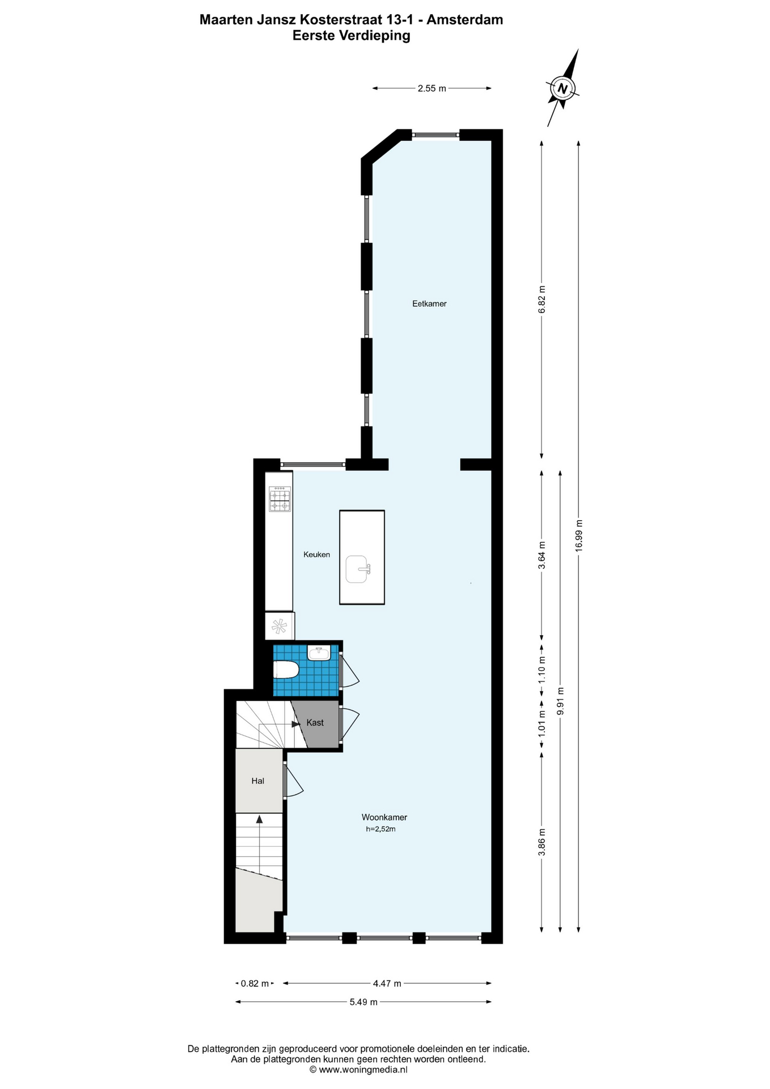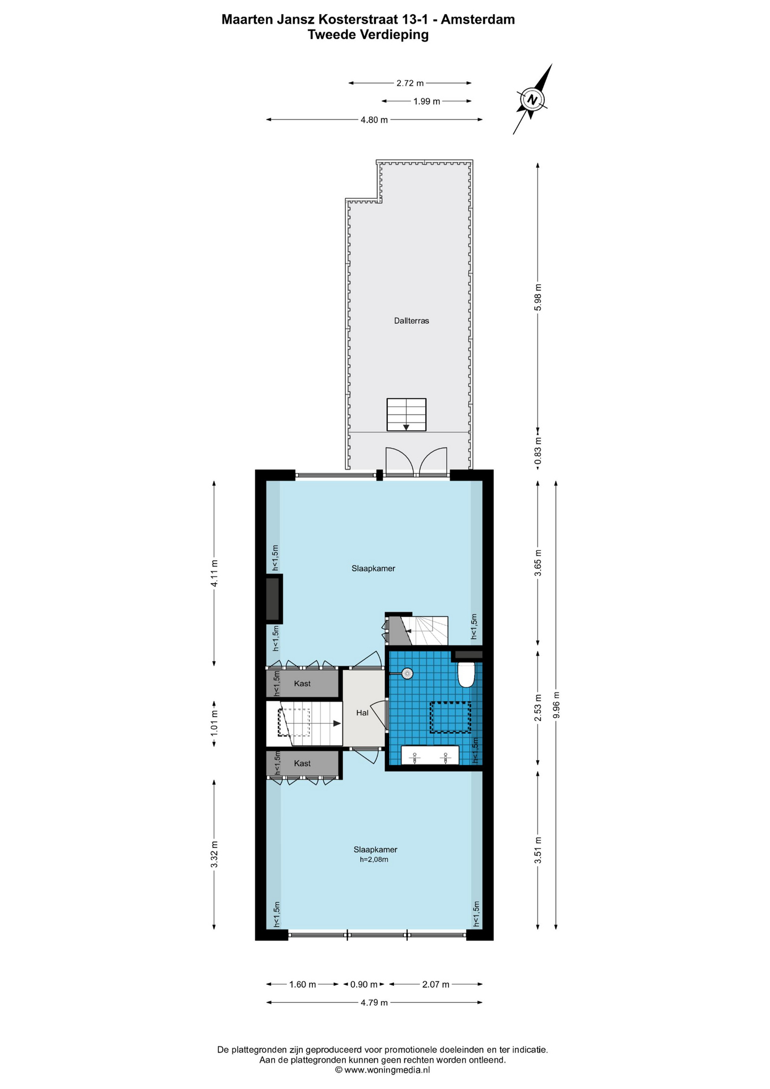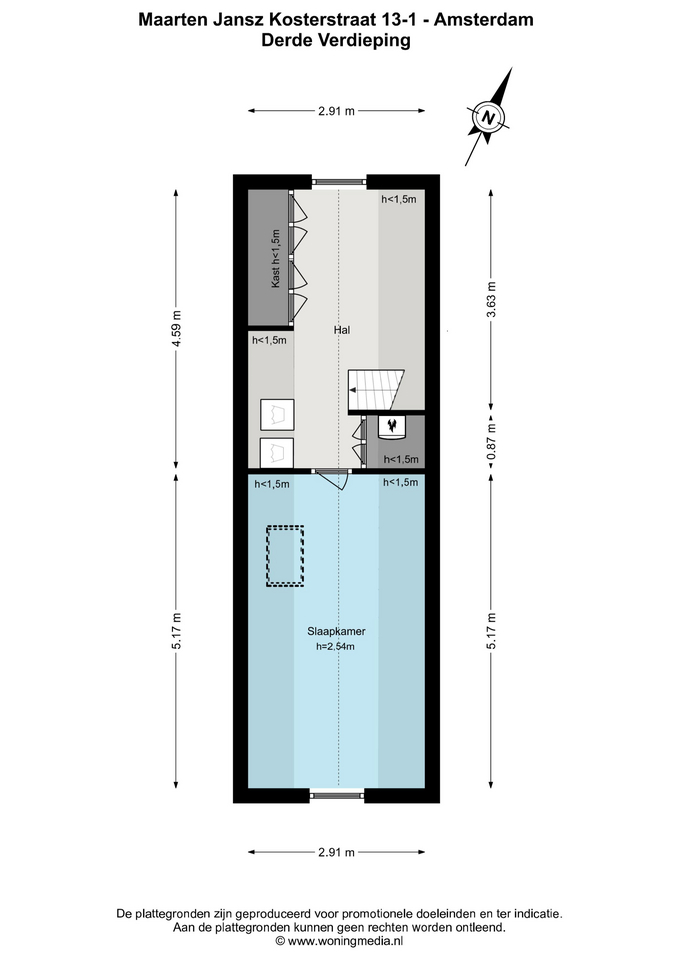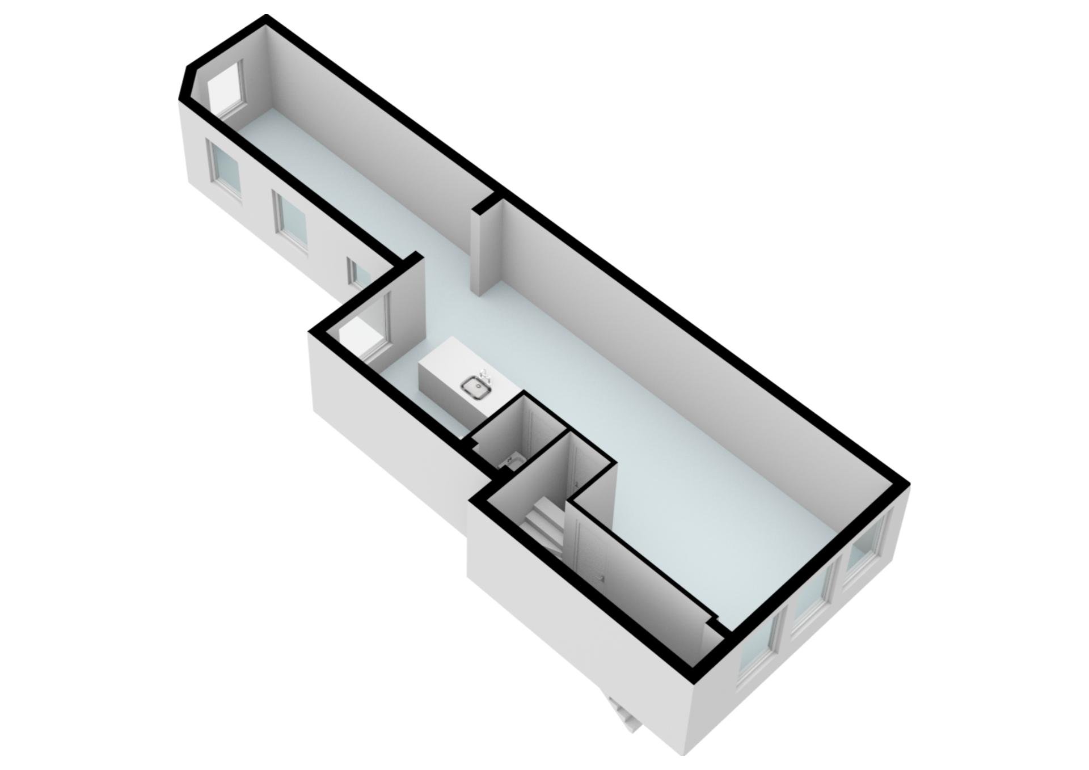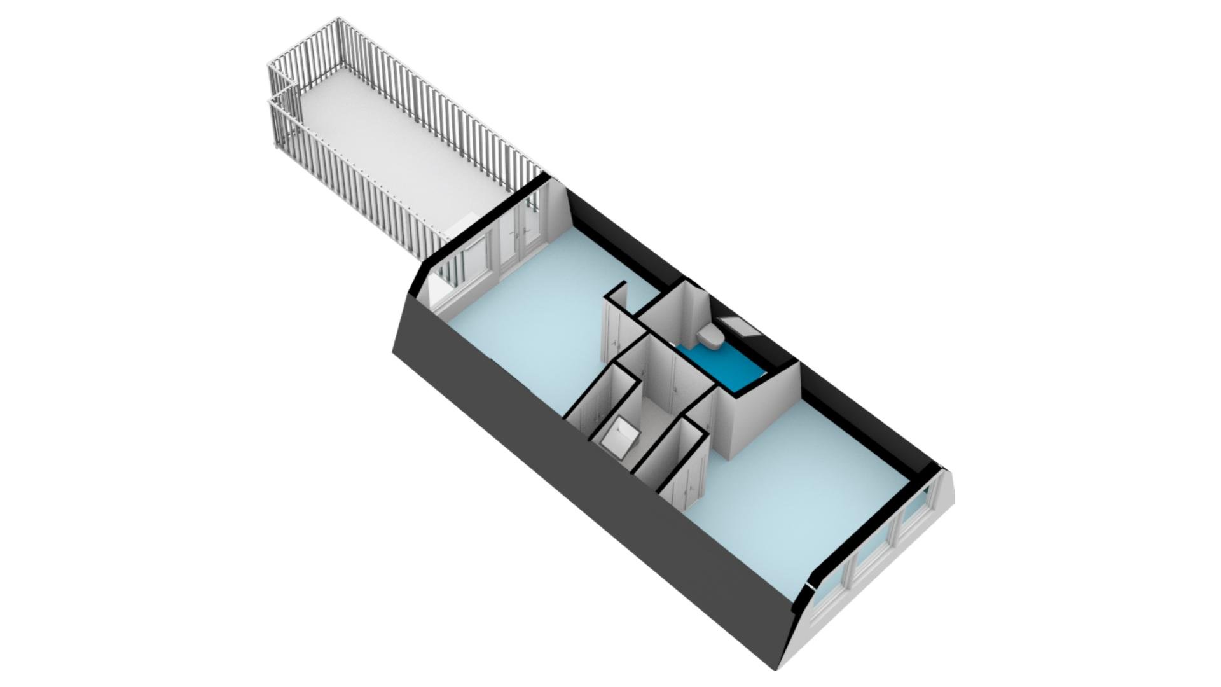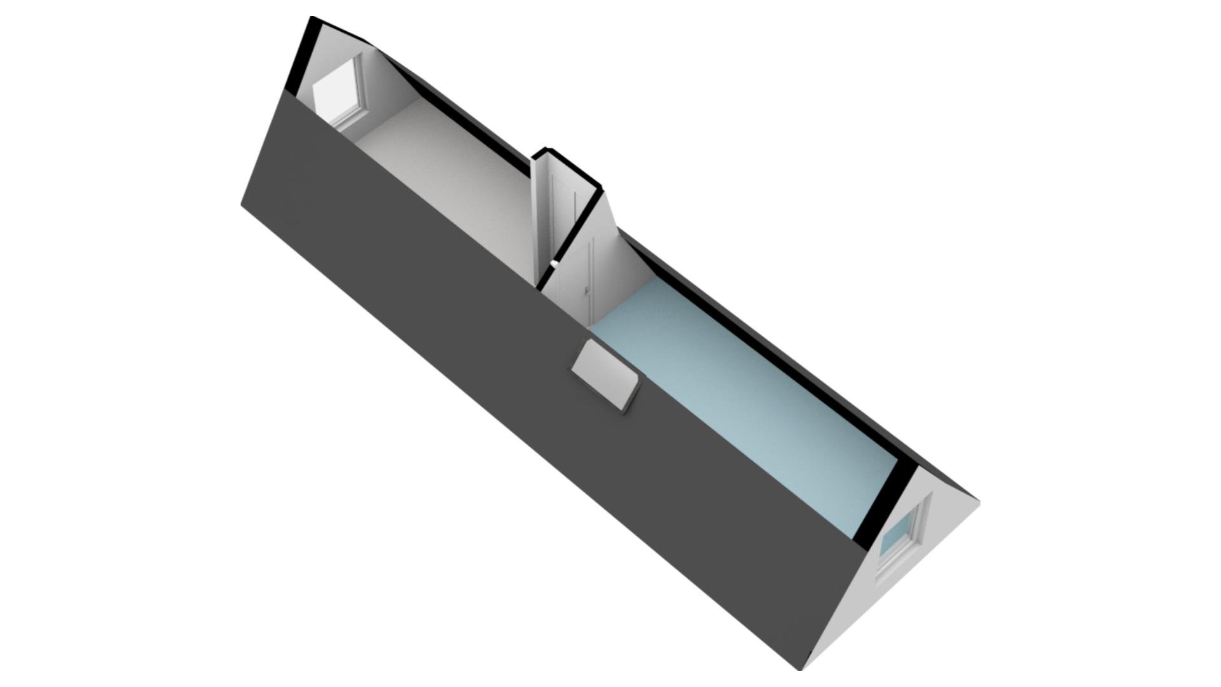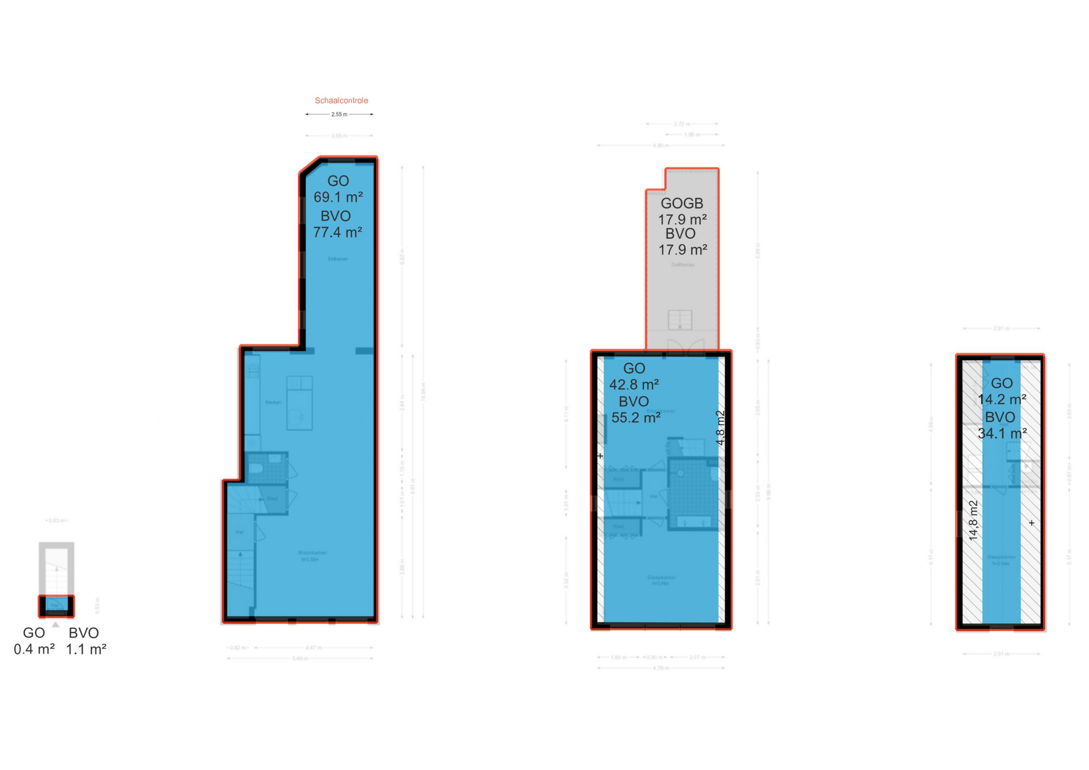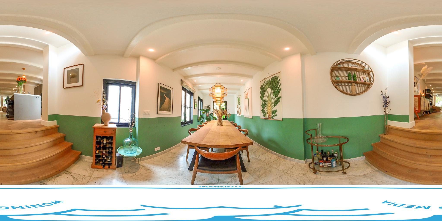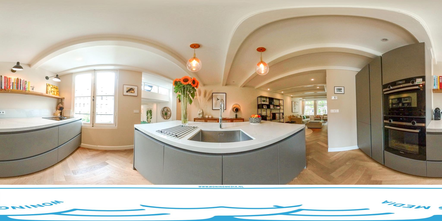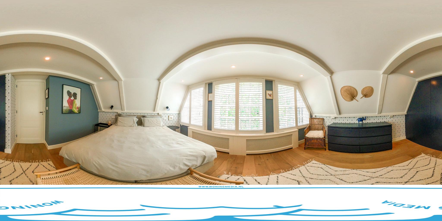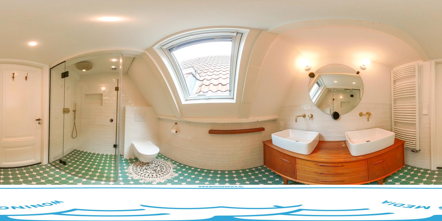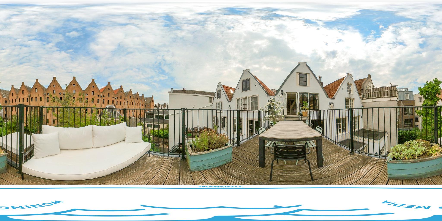Maarten Jansz. Kosterstraat 13-I
Zeer charmant en recent volledig gerenoveerd appartement van ca. 127 m2, op de eerste, tweede en derde verdieping van een Rijksmonument uit 1725. Het appartement is gelegen op eigen grond en beschikt over 3 slaapkamers en een werkkamer. De locatie is uniek, een rustige straat nabij de Amstel en Utrechtsestraat, midden in het centrum van Amsterdam. Het appartement beschikt tevens over een ruim dakterras van ca. 18 m2, met de hele dag zon! Vanaf het terras kunt u in het voorjaar genieten van de prachtig in bloei staande magnolia.
Dankzij de vele ramen aan weerszijden, is het huis zeer licht en voelt zeer ruim aan. De Maarten Jansz. Kosterstraat is een van de meest schilderachtige zijstraten van de Amstel met een rijke historie. Deze straat is het best bewaarde geheim van het centrum en heette voor 1872 het Amstelgrachtje.
Wat gaan de huidige bewoners missen:
-De gezellige en rustige straat, kinderen kunnen hier nog op straat spelen.
-Het karakter van het huis en vele licht.
-Het rustige en zonnige dakterras met uniek uitzicht.
-De gezellige diners in de grote eetkamer.
-De Utrechtsestraat met zijn leuke horeca, winkels en terrassen.
Indeling:
Eerste verdieping:
Via de trap bereikt u de entree met eigen opgang op de eerste verdieping met garderobe. Vanuit de hal heeft u toegang tot de gezellige woonkamer aan de voorzijde met 3 karakteristieke ramen. Het karakter van de balken en het vele licht maken dit een hele warme en gezellige ruimte.
Aangrenzend aan de woonkamer bevindt zich de ruime open keuken met spoeleiland waar je gezellig aan kan borrelen. De keuken is van alle gemakken voorzien, waaronder 2 combi ovens (Siemens), ijskast, freezer, inductiekookplaat (AEG) met interne afzuiger en een Quooker. Naast de keuken is een kast met veel bergruimte en een aparte wc. De gehele verdieping is voorzien van lamel parket eikenhouten vloeren in visgraat gelegd met vloerverwarming.
De eetkamer aan de achterzijde is met recht de favoriete plek van de huidige eigenaren en een unieke ruimte. De eetkamer is split level ten opzichte van de woonkamer en keuken. Ook hier zijn veel ramen waardoor de ruimte overdag heel licht is. 's Avonds is het de perfecte plek voor het hosten van diners met plek voor ten minste 10 personen. Tevens is dit een heerlijke plek om overdag vanuit huis te werken. Ook de eetkamer beschikt over vloerverwarming.
Tweede verdieping:
Via de hal en trap bereikt u de tweede verdieping met 2 ruime slaapkamers en een badkamer. De ruime slaapkamer aan de voorzijde is zeer charmant en beschikt over inbouwkasten met spots en shutters. Alle deuren zijn voorzien van luxe deurbeslag. De tweede slaapkamer bevindt zich aan de achterzijde en beschikt ook over ruime inbouwkasten met spots en een ruime trapkast. In het midden van de slaapkamers is de luxe badkamer gelegen, met dubbele wastafel, design radiator, douche en wc.
Via de slaapkamer aan de achterzijde is het ruime dakterras bereikbaar. Ook het terras gaan de eigenaren ontzettend missen. Het terras is beschut, heeft de hele dag zon en kijkt op 17de -eeuwse pakhuizen van de achtergracht.
Derde verdieping:
Via de achterste slaapkamer is de derde verdieping bereikbaar, met een werkruimte en aparte slaapkamer. De gehele verdieping is geïsoleerd. Tevens bevindt zich hier de CV ketel.
Bijzonderheden:
-Gelegen op eigen grond. Dus geen erfpacht!
-Volledig gerenoveerd in 2018/2019. Alle leidingen en elektra vernieuwd.
-Vloerwarming.
-3 slaapkamers en een werkkamer. Eventueel is een 4de slaapkamer te creëeren.
-Zeer ruime eetkamer.
-Open keuken met eiland en luxe inbouwapparatuur.
-Zeer groot dakterras met de hele dag zon.
-Unieke locatie nabij de Amstel en Utrechtsestraat met diverse basisscholen en kinderopvang in de buurt.
-Gezonde VVE, bestaande uit 2 leden.
-Funderingsherstel uitbouw in 2018 uitgevoerd, voorhuis is geïnspecteerd en goed bevonden.
-Rijksmonument.
-Ouderdomsclausule zal worden opgenomen in de koopakte.
-Oplevering in overleg.
Deze informatie is door ons met de nodige zorgvuldigheid samengesteld. Onzerzijds wordt echter geen enkele aansprakelijkheid aanvaard voor enige onvolledigheid, onjuistheid of anderszins, dan wel de gevolgen daarvan. Alle opgegeven maten en oppervlakten zijn indicatief. Koper heeft zijn eigen onderzoek plicht naar alle zaken die voor hem of haar van belang zijn. Met betrekking tot deze woning is de makelaar adviseur van verkoper. Wij adviseren u een deskundige (NVM-)makelaar in te schakelen die u begeleidt bij het aankoopproces. Indien u specifieke wensen heeft omtrent de woning, adviseren wij u deze tijdig kenbaar te maken aan uw aankopend makelaar en hiernaar zelfstandig onderzoek te (laten) doen. Indien u geen deskundige vertegenwoordiger inschakelt, acht u zich volgens de wet deskundige genoeg om alle zaken die van belang zijn te kunnen overzien. Van toepassing zijn de NVM-voorwaarden.
=======================================================================
English
Very charming and recently completely renovated apartment of approx 127 m2, on the first, second and third floor of a National Monument from 1725. The apartment is located on private land and has 3 bedrooms and a study. The location is unique, a quiet street near the Amstel and Utrechtsestraat, right in the center of Amsterdam. The apartment also features a spacious roof terrace of approx 18 m2, with all day sun! From the terrace you can enjoy the beautiful flowering magnolia in the spring.
Thanks to the many windows on both sides, the house is very light and feels very spacious. The Maarten Jansz. Kosterstraat is one of the most picturesque side streets of the Amstel River with a rich history. This street is the best kept secret of the center and was called the Amstelgrachtje before 1872.
What will the current residents miss:
-The cozy and quiet street, children can still play in the street.
-The character of the house and lots of light.
-The quiet and sunny roof terrace with unique views.
-The cozy dinners in the large dining room.
-The Utrechtsestraat with its nice restaurants, stores and terraces.
Layout:
Second floor:
Through the stairs you reach the entrance with private entrance on the second floor with wardrobe. From the hall you have access to the cozy living room at the front with 3 characteristic windows. The character of the beams and the light make this a very warm and cozy space.
Adjacent to the living room is the spacious open kitchen with cooking island where you can enjoy a drink. The kitchen is fully equipped, including 2 combi ovens (Siemens), refrigerator, freezer, induction hob (AEG) with internal extractor and a Quooker. Next to the kitchen is a closet with lots of storage space and a separate toilet. The entire floor is equipped with laminate parquet oak floors in herringbone laid with underfloor heating.
The dining room at the rear is rightly the favorite place of the current owners and a unique space. The dining room is split level with respect to the living room and kitchen. Also here are many windows making the space very bright during the day. In the evening it is the perfect place for hosting dinners with room for at least 10 people. Also, this is a wonderful place to work from home during the day. The dining room also has underfloor heating.
Second floor:
Through the hall and stairs you reach the second floor with 2 spacious bedrooms and a bathroom. The spacious bedroom at the front is very charming and has fitted wardrobes with spotlights and shutters. All doors are equipped with luxury door hardware. The second bedroom is located at the rear and also features spacious fitted wardrobes with spotlights and a spacious staircase closet. In the middle of the bedrooms is the luxurious bathroom, with double sink, radiator, shower and toilet.
Through the bedroom at the rear is the spacious roof terrace accessible. The terrace is also very much missed by the owners. The terrace is sheltered, has all day sun and looks at 17th-century warehouses of the back canal.
Third floor:
Through the rear bedroom, the third floor is accessible, with a workspace and separate bedroom. The entire floor is insulated. Also here is the central heating boiler.
Specifics:
-Located on private land. So no leasehold!
-Completely renovated in 2018/2019. All pipes and electricity renewed.
-Floor heating.
-3 bedrooms and a study. Possibly a 4th bedroom to create.
-Very spacious dining room.
-Open kitchen with island and luxury appliances.
-Very large roof terrace with all day sun.
-Unique location near the Amstel river and Utrechtsestraat with several elementary school and childcare in the neighborhood.
-Healthy VVE, consisting of 2 members.
-Foundation repair of extension in 2018 performed, front house has been inspected and found to be good.
-National Monument.
-Ageism clause will be included in the sales contract.
-Delivery in consultation.
This information has been compiled with great care. On our part, however, no liability is accepted for any incompleteness, inaccuracy or otherwise, or the consequences thereof. All dimensions and surface areas are indicative. Buyer has his own duty to investigate all matters of interest to him or her. With regard to this property, the broker is an advisor to the seller. We advise you to use an expert (NVM) broker who will guide you through the purchase process. If you have specific wishes regarding the house, we advise you to make these known to your purchasing broker in good time and to carry out (or have carried out) research into this independently. If you do not engage the services of an expert representative, you are legally considered to be expert enough to be able to oversee all matters of importance. The NVM conditions apply.
Dankzij de vele ramen aan weerszijden, is het huis zeer licht en voelt zeer ruim aan. De Maarten Jansz. Kosterstraat is een van de meest schilderachtige zijstraten van de Amstel met een rijke historie. Deze straat is het best bewaarde geheim van het centrum en heette voor 1872 het Amstelgrachtje.
Wat gaan de huidige bewoners missen:
-De gezellige en rustige straat, kinderen kunnen hier nog op straat spelen.
-Het karakter van het huis en vele licht.
-Het rustige en zonnige dakterras met uniek uitzicht.
-De gezellige diners in de grote eetkamer.
-De Utrechtsestraat met zijn leuke horeca, winkels en terrassen.
Indeling:
Eerste verdieping:
Via de trap bereikt u de entree met eigen opgang op de eerste verdieping met garderobe. Vanuit de hal heeft u toegang tot de gezellige woonkamer aan de voorzijde met 3 karakteristieke ramen. Het karakter van de balken en het vele licht maken dit een hele warme en gezellige ruimte.
Aangrenzend aan de woonkamer bevindt zich de ruime open keuken met spoeleiland waar je gezellig aan kan borrelen. De keuken is van alle gemakken voorzien, waaronder 2 combi ovens (Siemens), ijskast, freezer, inductiekookplaat (AEG) met interne afzuiger en een Quooker. Naast de keuken is een kast met veel bergruimte en een aparte wc. De gehele verdieping is voorzien van lamel parket eikenhouten vloeren in visgraat gelegd met vloerverwarming.
De eetkamer aan de achterzijde is met recht de favoriete plek van de huidige eigenaren en een unieke ruimte. De eetkamer is split level ten opzichte van de woonkamer en keuken. Ook hier zijn veel ramen waardoor de ruimte overdag heel licht is. 's Avonds is het de perfecte plek voor het hosten van diners met plek voor ten minste 10 personen. Tevens is dit een heerlijke plek om overdag vanuit huis te werken. Ook de eetkamer beschikt over vloerverwarming.
Tweede verdieping:
Via de hal en trap bereikt u de tweede verdieping met 2 ruime slaapkamers en een badkamer. De ruime slaapkamer aan de voorzijde is zeer charmant en beschikt over inbouwkasten met spots en shutters. Alle deuren zijn voorzien van luxe deurbeslag. De tweede slaapkamer bevindt zich aan de achterzijde en beschikt ook over ruime inbouwkasten met spots en een ruime trapkast. In het midden van de slaapkamers is de luxe badkamer gelegen, met dubbele wastafel, design radiator, douche en wc.
Via de slaapkamer aan de achterzijde is het ruime dakterras bereikbaar. Ook het terras gaan de eigenaren ontzettend missen. Het terras is beschut, heeft de hele dag zon en kijkt op 17de -eeuwse pakhuizen van de achtergracht.
Derde verdieping:
Via de achterste slaapkamer is de derde verdieping bereikbaar, met een werkruimte en aparte slaapkamer. De gehele verdieping is geïsoleerd. Tevens bevindt zich hier de CV ketel.
Bijzonderheden:
-Gelegen op eigen grond. Dus geen erfpacht!
-Volledig gerenoveerd in 2018/2019. Alle leidingen en elektra vernieuwd.
-Vloerwarming.
-3 slaapkamers en een werkkamer. Eventueel is een 4de slaapkamer te creëeren.
-Zeer ruime eetkamer.
-Open keuken met eiland en luxe inbouwapparatuur.
-Zeer groot dakterras met de hele dag zon.
-Unieke locatie nabij de Amstel en Utrechtsestraat met diverse basisscholen en kinderopvang in de buurt.
-Gezonde VVE, bestaande uit 2 leden.
-Funderingsherstel uitbouw in 2018 uitgevoerd, voorhuis is geïnspecteerd en goed bevonden.
-Rijksmonument.
-Ouderdomsclausule zal worden opgenomen in de koopakte.
-Oplevering in overleg.
Deze informatie is door ons met de nodige zorgvuldigheid samengesteld. Onzerzijds wordt echter geen enkele aansprakelijkheid aanvaard voor enige onvolledigheid, onjuistheid of anderszins, dan wel de gevolgen daarvan. Alle opgegeven maten en oppervlakten zijn indicatief. Koper heeft zijn eigen onderzoek plicht naar alle zaken die voor hem of haar van belang zijn. Met betrekking tot deze woning is de makelaar adviseur van verkoper. Wij adviseren u een deskundige (NVM-)makelaar in te schakelen die u begeleidt bij het aankoopproces. Indien u specifieke wensen heeft omtrent de woning, adviseren wij u deze tijdig kenbaar te maken aan uw aankopend makelaar en hiernaar zelfstandig onderzoek te (laten) doen. Indien u geen deskundige vertegenwoordiger inschakelt, acht u zich volgens de wet deskundige genoeg om alle zaken die van belang zijn te kunnen overzien. Van toepassing zijn de NVM-voorwaarden.
=======================================================================
English
Very charming and recently completely renovated apartment of approx 127 m2, on the first, second and third floor of a National Monument from 1725. The apartment is located on private land and has 3 bedrooms and a study. The location is unique, a quiet street near the Amstel and Utrechtsestraat, right in the center of Amsterdam. The apartment also features a spacious roof terrace of approx 18 m2, with all day sun! From the terrace you can enjoy the beautiful flowering magnolia in the spring.
Thanks to the many windows on both sides, the house is very light and feels very spacious. The Maarten Jansz. Kosterstraat is one of the most picturesque side streets of the Amstel River with a rich history. This street is the best kept secret of the center and was called the Amstelgrachtje before 1872.
What will the current residents miss:
-The cozy and quiet street, children can still play in the street.
-The character of the house and lots of light.
-The quiet and sunny roof terrace with unique views.
-The cozy dinners in the large dining room.
-The Utrechtsestraat with its nice restaurants, stores and terraces.
Layout:
Second floor:
Through the stairs you reach the entrance with private entrance on the second floor with wardrobe. From the hall you have access to the cozy living room at the front with 3 characteristic windows. The character of the beams and the light make this a very warm and cozy space.
Adjacent to the living room is the spacious open kitchen with cooking island where you can enjoy a drink. The kitchen is fully equipped, including 2 combi ovens (Siemens), refrigerator, freezer, induction hob (AEG) with internal extractor and a Quooker. Next to the kitchen is a closet with lots of storage space and a separate toilet. The entire floor is equipped with laminate parquet oak floors in herringbone laid with underfloor heating.
The dining room at the rear is rightly the favorite place of the current owners and a unique space. The dining room is split level with respect to the living room and kitchen. Also here are many windows making the space very bright during the day. In the evening it is the perfect place for hosting dinners with room for at least 10 people. Also, this is a wonderful place to work from home during the day. The dining room also has underfloor heating.
Second floor:
Through the hall and stairs you reach the second floor with 2 spacious bedrooms and a bathroom. The spacious bedroom at the front is very charming and has fitted wardrobes with spotlights and shutters. All doors are equipped with luxury door hardware. The second bedroom is located at the rear and also features spacious fitted wardrobes with spotlights and a spacious staircase closet. In the middle of the bedrooms is the luxurious bathroom, with double sink, radiator, shower and toilet.
Through the bedroom at the rear is the spacious roof terrace accessible. The terrace is also very much missed by the owners. The terrace is sheltered, has all day sun and looks at 17th-century warehouses of the back canal.
Third floor:
Through the rear bedroom, the third floor is accessible, with a workspace and separate bedroom. The entire floor is insulated. Also here is the central heating boiler.
Specifics:
-Located on private land. So no leasehold!
-Completely renovated in 2018/2019. All pipes and electricity renewed.
-Floor heating.
-3 bedrooms and a study. Possibly a 4th bedroom to create.
-Very spacious dining room.
-Open kitchen with island and luxury appliances.
-Very large roof terrace with all day sun.
-Unique location near the Amstel river and Utrechtsestraat with several elementary school and childcare in the neighborhood.
-Healthy VVE, consisting of 2 members.
-Foundation repair of extension in 2018 performed, front house has been inspected and found to be good.
-National Monument.
-Ageism clause will be included in the sales contract.
-Delivery in consultation.
This information has been compiled with great care. On our part, however, no liability is accepted for any incompleteness, inaccuracy or otherwise, or the consequences thereof. All dimensions and surface areas are indicative. Buyer has his own duty to investigate all matters of interest to him or her. With regard to this property, the broker is an advisor to the seller. We advise you to use an expert (NVM) broker who will guide you through the purchase process. If you have specific wishes regarding the house, we advise you to make these known to your purchasing broker in good time and to carry out (or have carried out) research into this independently. If you do not engage the services of an expert representative, you are legally considered to be expert enough to be able to oversee all matters of importance. The NVM conditions apply.

