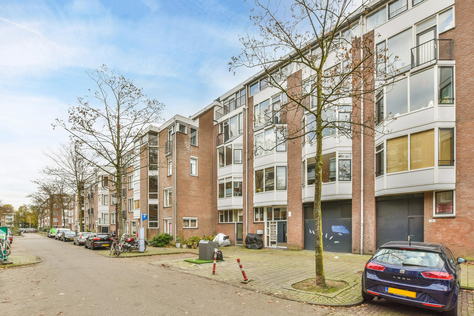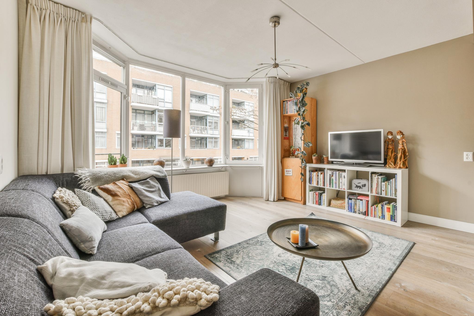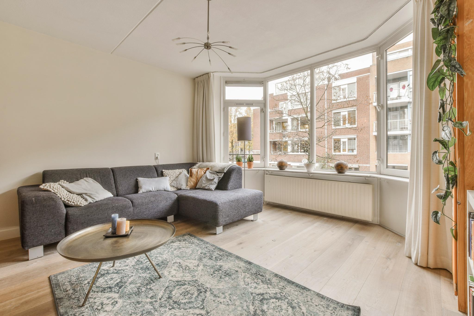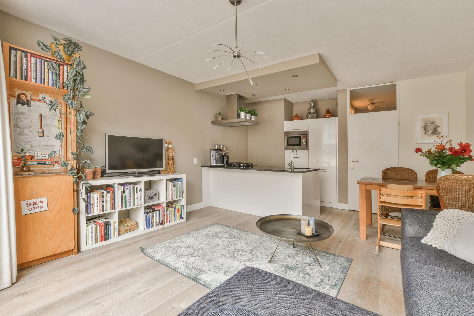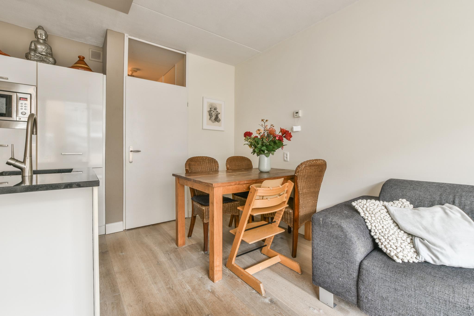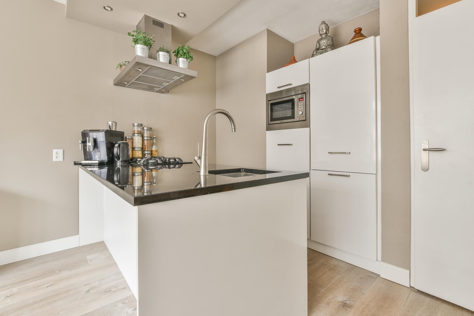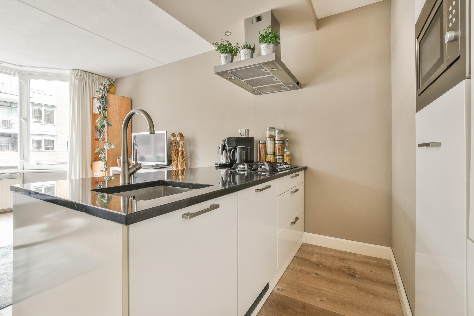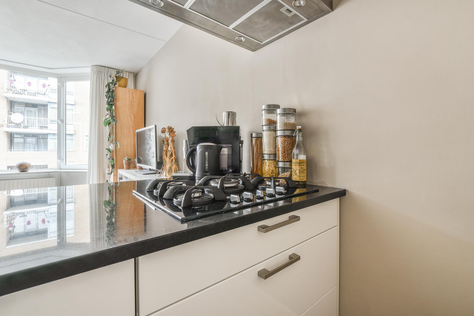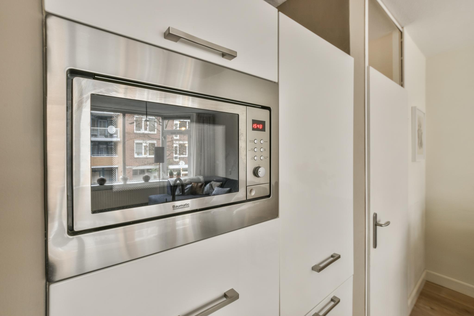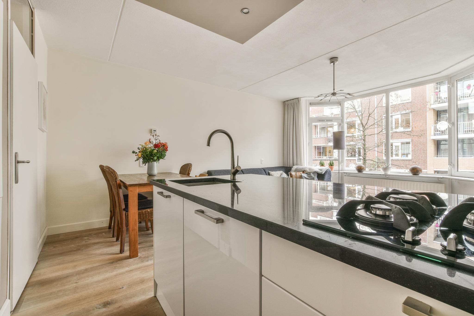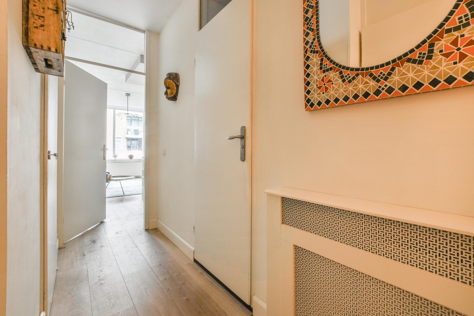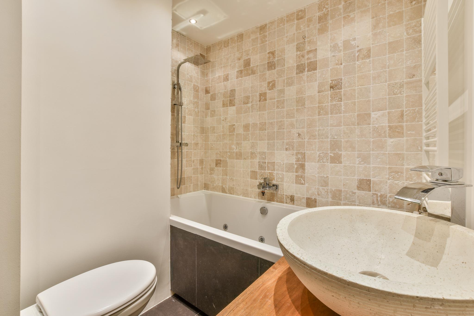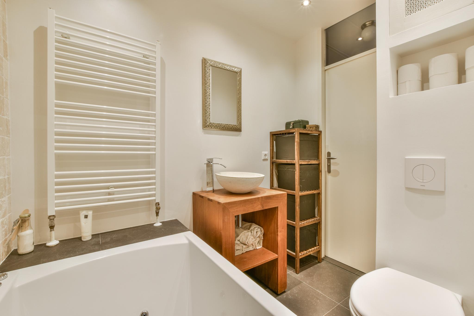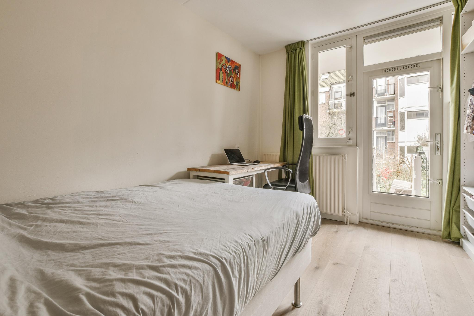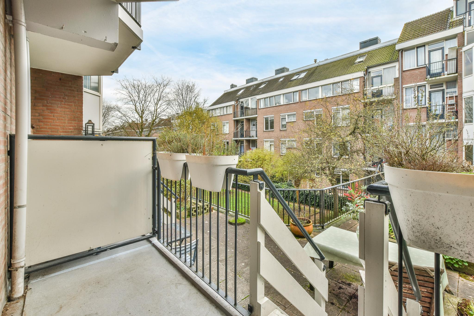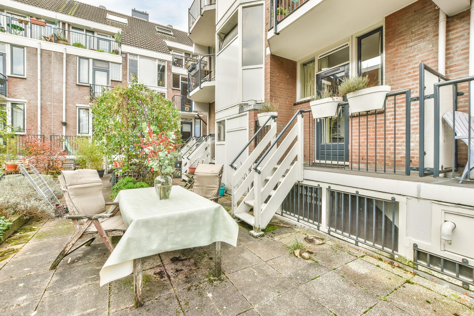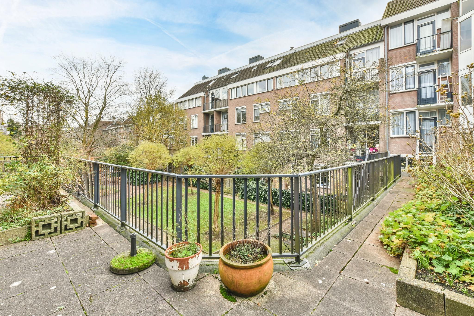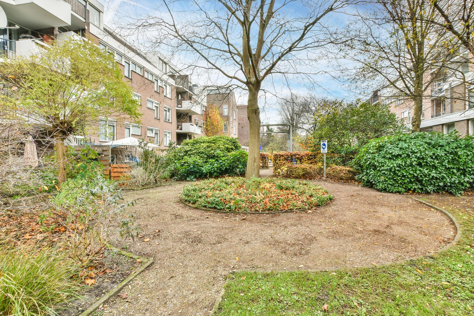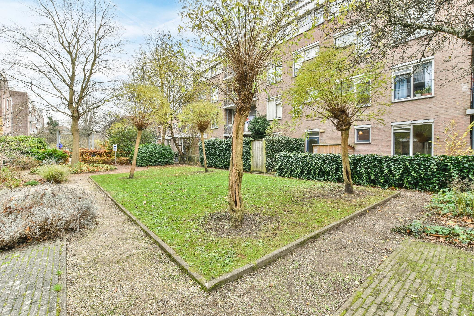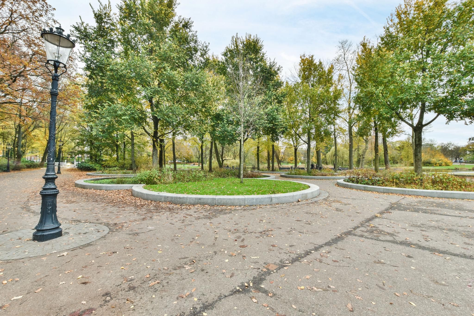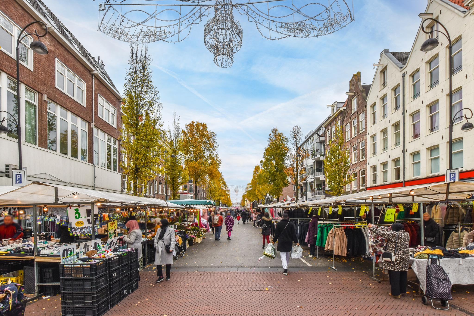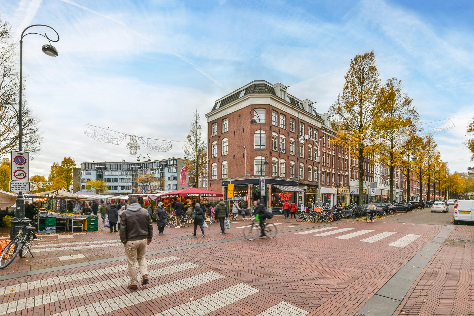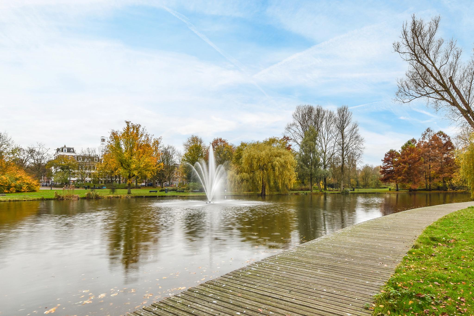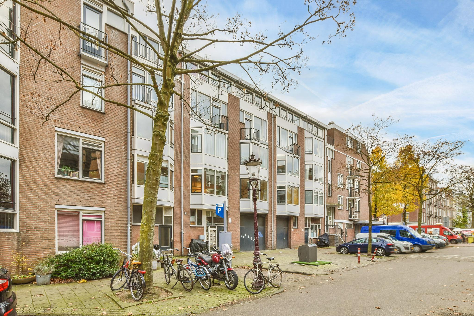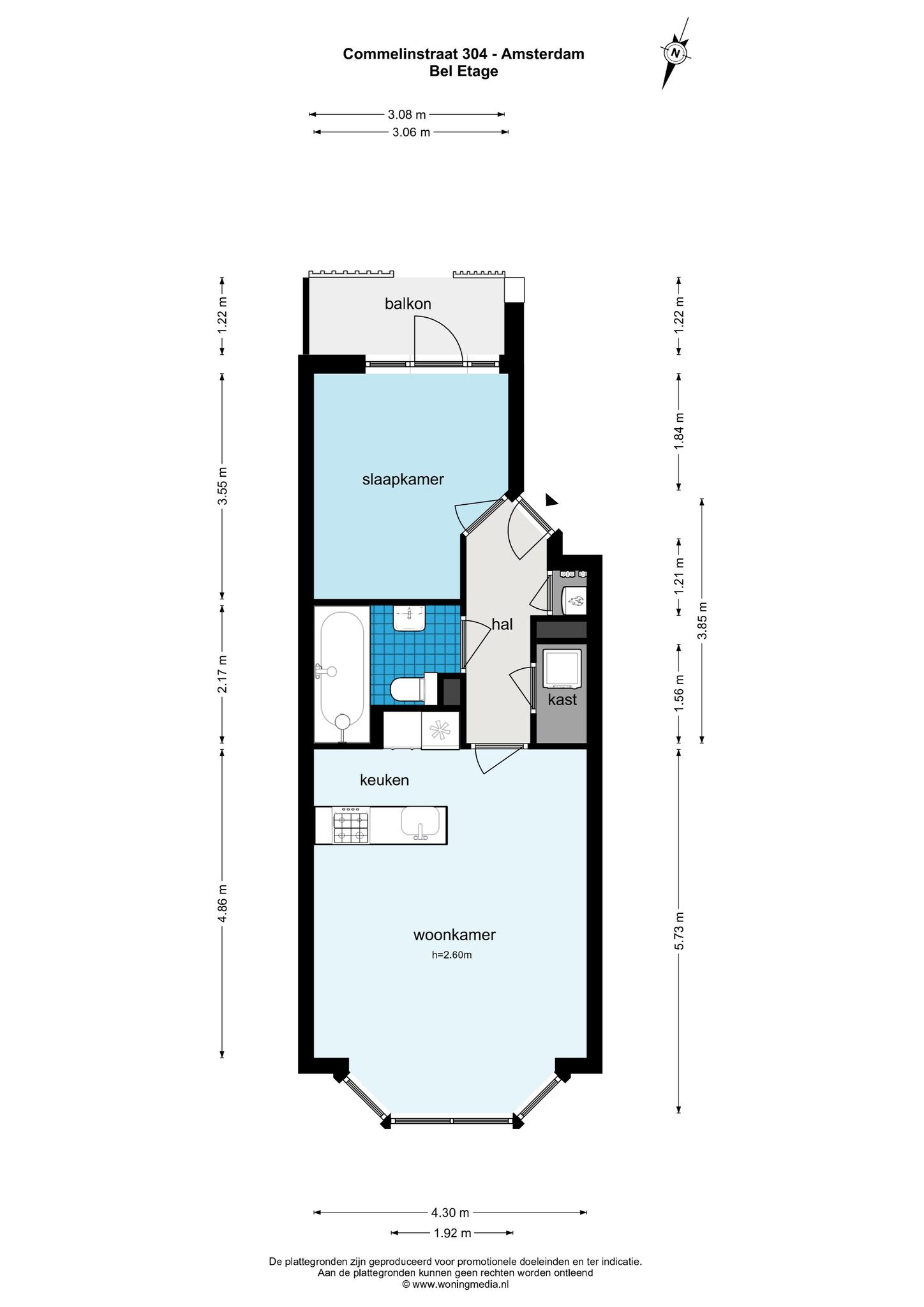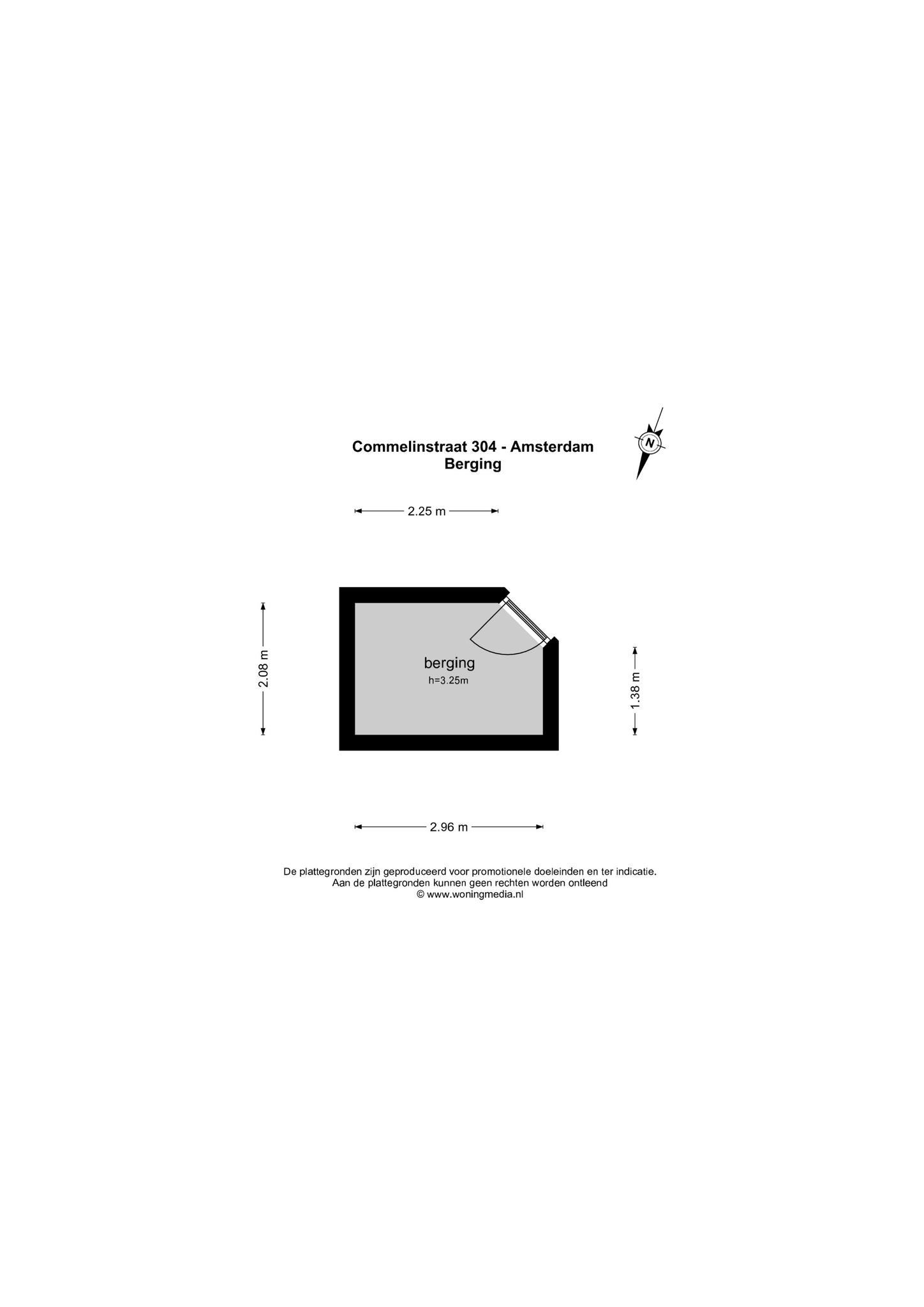Commelinstraat 304
Super leuk en goed ingedeeld twee-kamerappartement van ruim 45m2 met een heerlijk balkon/terras, gezellige woonkeuken, prachtige badkamer met ligbad, een royale slaapkamer en separate berging in de onderbouw. Door de erker aan de voorzijde van de woning is er extra veel daglichttoetreding.
INDELING
Entree op de eerste verdieping. Hal met cv-kast, garderobe en wasmachine ruimte. Aan de voorzijde de ruimtelijke woonkamer met erker die uitkijkt over de gehele straat. De open keuken is voorzien van een kookeiland en alle denkbare inbouwapparatuur zoals een combi oven, ijskast met vriezer, afwasmachine en en 5 pits gasfornuis met rvs wasemkap. De hooglans witte keuken is afgewerkt met een graniet aanrechtblad.
In het midden van de woning bevindt zich de badkamer, deze is voorzien van een whirlpool ligbad met douch, WC, designradiator en wastafelmeubel. Slaapkamer aan de achterzijde met genoeg ruimte voor kasten en een bureau. Via de openslaande deur naar het zonnige balkon en het gemeenschappelijk dakterras, waar de eigenaar een eigen zitje heeft gecreëerd. Middels een trap vanaf het dakterras kom je in een grote gemeenschappelijk omheinde binnentuin.
In de onderbouw is de berging gelegen met een oppervlakte 6m2 en met een bijzondere hoogte van wel 3,25 meter!.
BIJZONDERHEDEN
Woonoppervlakte 45m2 (volgens NEN2580)
Balkon, terras en gemeenschappelijke binnentuin
Goed ingedeeld 2 kamerappartement
Veel lichtinval mede dankzij de erker aan de voorzijde
Bouwjaar 1981
Keurig en goed onderhouden appartement
Ruime berging in de onderbouw met elektra
Kookeiland met bar
Heerlijke whirlpool ligbad!
VVE
De actieve VvE wordt professioneel beheerd, de servicekosten bedragen op dit moment € 82,63 per maand.
GROND
De woning is gelegen op erfpachtgrond van de gemeente Amsterdam de huidige erfpachtscanon is afgekocht tot en met 15 februari 2030. Vanaf 16 februari 2030 zal de eeuwigdurende erfpacht per jaar € 392,45 (exclusief inflatie) worden. De akte is ondertekend.
OMGEVING
De woning ligt in “hip and happening” Oost, met om de hoek de Dappermarkt, het Oosterpark en het Tropenmuseum. Voor de dagelijkse boodschappen zijn de supermarkten zoals de Albert Heijn om de hoek, evenals leuke koffiebars, lunchgelegenheden en eetcafés. Op steenworp afstand liggen verschillende tramhaltes (lijnen 3, 7, 9, 10 en de 14) die u naar alle kanten van de stad brengt.
ALGEMEEN
Alle zich in deze aanbieding bevindende informatie is door ons met grote zorgvuldigheid samengesteld.
Echter met betrekking tot deze informatie aanvaarden wij geen enkele aansprakelijkheid, noch kan aan de vermelde informatie enig recht worden ontleend.
Graag maken wij een vrijblijvende afspraak voor een bezichtiging met u!
========================================================================================
ENGLISH
Beautiful well laid out two-room apartment of over 45m2 with a lovely balcony/terrace, kitchen with bar, beautiful bathroom with bath, a spacious bedroom and separate storage room on the ground floor. The bay window at the front of the house provides extra daylight.
LAYOUT
Entrance on the first floor. Hall with central heating cabinet, wardrobe and washing machine room. At the front the spacious living room with bay window that overlooks the entire street. The open kitchen is equipped with a cooking island and all conceivable built-in appliances such as a combi oven, refrigerator with freezer, dishwasher and a 5-burner gas stove with stainless steel extractor hood. The high-gloss white kitchen is finished with a granite counter top.
In the middle of the house is the bathroom, which is equipped with a whirlpool bath with shower, toilet, radiator and washbasin. Bedroom at the rear with enough space for cupboards and a desk. Through the patio door to the sunny balcony and the communal roof terrace, where the owner has created a private seat. A staircase from the roof terrace leads to a large communal enclosed courtyard garden.
The storage room is located in the basement with a surface area of ??6 m2 and with a special height of 3.25 meters!
PARTICULARITIES
Living area 45m2 (according to NEN2580)
Balcony, terrace and communal courtyard
Well laid out 2 room apartment
Lots of light thanks to the bay window at the front
Year of construction 1981
Neat and well maintained apartment
Spacious storage room in the basement with electricity
Kitchen island with bar
Wonderful whirlpool bath!
Homeowners' association
The active VvE is professionally managed, the service costs are currently € 82.63 per month.
GROUND
The house is located on leasehold of the municipality of Amsterdam. The current leasehold has been paid until February 15, 2030. From February 16, 2030, the perpetual leasehold per year will be € 392.45 (excluding inflation). The deed is signed.
SURROUNDINGS
The house is located in "hip and happening" East, with the Dappermarkt, Oosterpark and the Tropenmuseum around the corner. For daily shopping, the supermarkets such as the Albert Heijn are around the corner, as well as nice coffee bars, lunch options and eateries. Several tram stops (lines 3, 7, 9, 10 and 14) are just around the corner, which will take you to all sides of the city.
GENERAL
All information contained in this offer has been compiled by us with great care.
However, we do not accept any liability with regard to this information, nor can any rights be derived from the information provided.
We would be happy to make a non-binding appointment for a viewing with you!
INDELING
Entree op de eerste verdieping. Hal met cv-kast, garderobe en wasmachine ruimte. Aan de voorzijde de ruimtelijke woonkamer met erker die uitkijkt over de gehele straat. De open keuken is voorzien van een kookeiland en alle denkbare inbouwapparatuur zoals een combi oven, ijskast met vriezer, afwasmachine en en 5 pits gasfornuis met rvs wasemkap. De hooglans witte keuken is afgewerkt met een graniet aanrechtblad.
In het midden van de woning bevindt zich de badkamer, deze is voorzien van een whirlpool ligbad met douch, WC, designradiator en wastafelmeubel. Slaapkamer aan de achterzijde met genoeg ruimte voor kasten en een bureau. Via de openslaande deur naar het zonnige balkon en het gemeenschappelijk dakterras, waar de eigenaar een eigen zitje heeft gecreëerd. Middels een trap vanaf het dakterras kom je in een grote gemeenschappelijk omheinde binnentuin.
In de onderbouw is de berging gelegen met een oppervlakte 6m2 en met een bijzondere hoogte van wel 3,25 meter!.
BIJZONDERHEDEN
Woonoppervlakte 45m2 (volgens NEN2580)
Balkon, terras en gemeenschappelijke binnentuin
Goed ingedeeld 2 kamerappartement
Veel lichtinval mede dankzij de erker aan de voorzijde
Bouwjaar 1981
Keurig en goed onderhouden appartement
Ruime berging in de onderbouw met elektra
Kookeiland met bar
Heerlijke whirlpool ligbad!
VVE
De actieve VvE wordt professioneel beheerd, de servicekosten bedragen op dit moment € 82,63 per maand.
GROND
De woning is gelegen op erfpachtgrond van de gemeente Amsterdam de huidige erfpachtscanon is afgekocht tot en met 15 februari 2030. Vanaf 16 februari 2030 zal de eeuwigdurende erfpacht per jaar € 392,45 (exclusief inflatie) worden. De akte is ondertekend.
OMGEVING
De woning ligt in “hip and happening” Oost, met om de hoek de Dappermarkt, het Oosterpark en het Tropenmuseum. Voor de dagelijkse boodschappen zijn de supermarkten zoals de Albert Heijn om de hoek, evenals leuke koffiebars, lunchgelegenheden en eetcafés. Op steenworp afstand liggen verschillende tramhaltes (lijnen 3, 7, 9, 10 en de 14) die u naar alle kanten van de stad brengt.
ALGEMEEN
Alle zich in deze aanbieding bevindende informatie is door ons met grote zorgvuldigheid samengesteld.
Echter met betrekking tot deze informatie aanvaarden wij geen enkele aansprakelijkheid, noch kan aan de vermelde informatie enig recht worden ontleend.
Graag maken wij een vrijblijvende afspraak voor een bezichtiging met u!
========================================================================================
ENGLISH
Beautiful well laid out two-room apartment of over 45m2 with a lovely balcony/terrace, kitchen with bar, beautiful bathroom with bath, a spacious bedroom and separate storage room on the ground floor. The bay window at the front of the house provides extra daylight.
LAYOUT
Entrance on the first floor. Hall with central heating cabinet, wardrobe and washing machine room. At the front the spacious living room with bay window that overlooks the entire street. The open kitchen is equipped with a cooking island and all conceivable built-in appliances such as a combi oven, refrigerator with freezer, dishwasher and a 5-burner gas stove with stainless steel extractor hood. The high-gloss white kitchen is finished with a granite counter top.
In the middle of the house is the bathroom, which is equipped with a whirlpool bath with shower, toilet, radiator and washbasin. Bedroom at the rear with enough space for cupboards and a desk. Through the patio door to the sunny balcony and the communal roof terrace, where the owner has created a private seat. A staircase from the roof terrace leads to a large communal enclosed courtyard garden.
The storage room is located in the basement with a surface area of ??6 m2 and with a special height of 3.25 meters!
PARTICULARITIES
Living area 45m2 (according to NEN2580)
Balcony, terrace and communal courtyard
Well laid out 2 room apartment
Lots of light thanks to the bay window at the front
Year of construction 1981
Neat and well maintained apartment
Spacious storage room in the basement with electricity
Kitchen island with bar
Wonderful whirlpool bath!
Homeowners' association
The active VvE is professionally managed, the service costs are currently € 82.63 per month.
GROUND
The house is located on leasehold of the municipality of Amsterdam. The current leasehold has been paid until February 15, 2030. From February 16, 2030, the perpetual leasehold per year will be € 392.45 (excluding inflation). The deed is signed.
SURROUNDINGS
The house is located in "hip and happening" East, with the Dappermarkt, Oosterpark and the Tropenmuseum around the corner. For daily shopping, the supermarkets such as the Albert Heijn are around the corner, as well as nice coffee bars, lunch options and eateries. Several tram stops (lines 3, 7, 9, 10 and 14) are just around the corner, which will take you to all sides of the city.
GENERAL
All information contained in this offer has been compiled by us with great care.
However, we do not accept any liability with regard to this information, nor can any rights be derived from the information provided.
We would be happy to make a non-binding appointment for a viewing with you!

