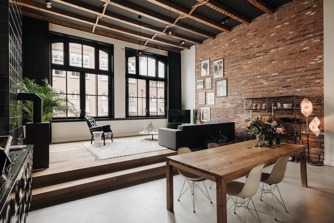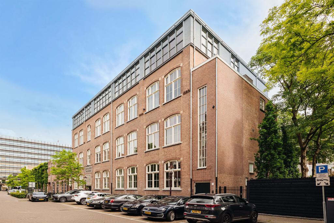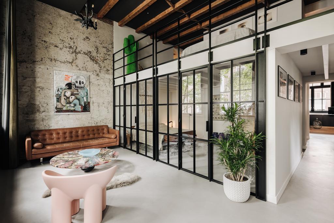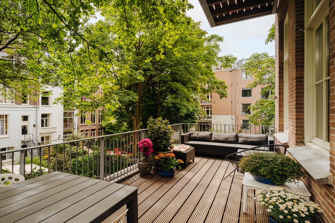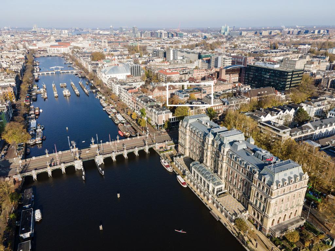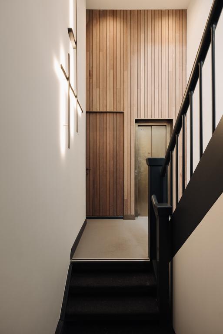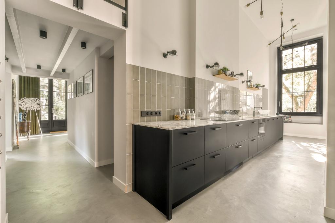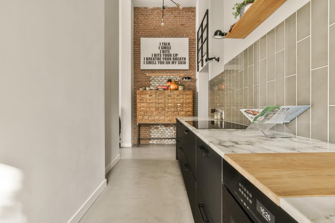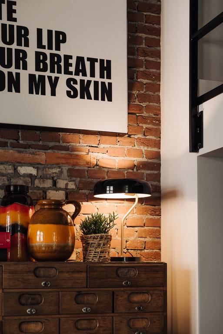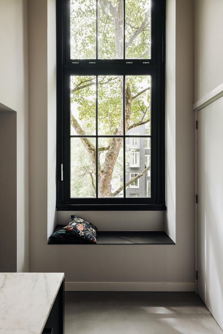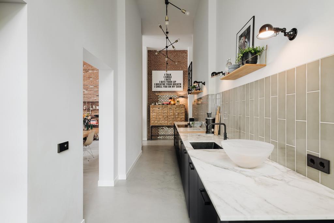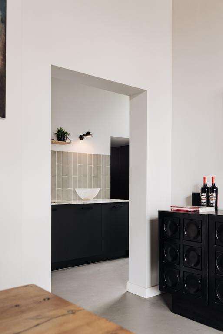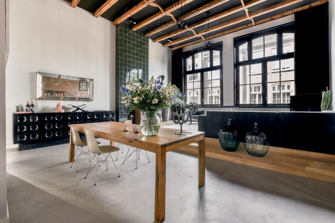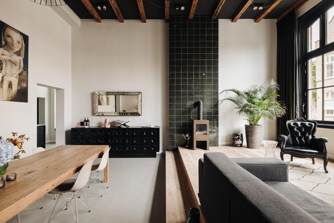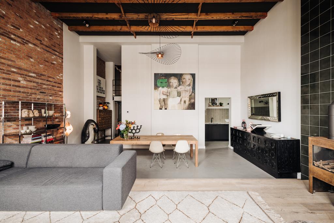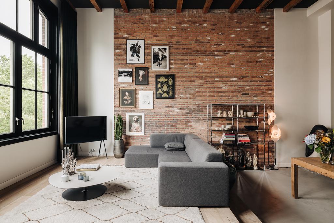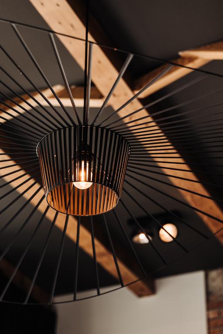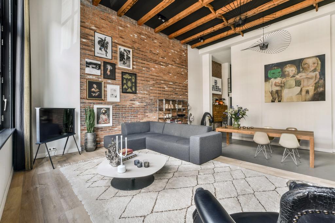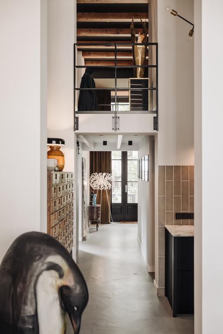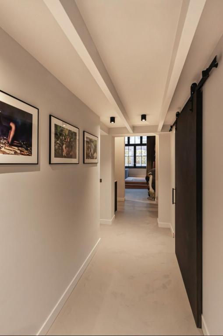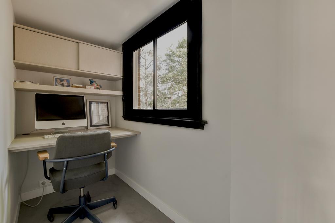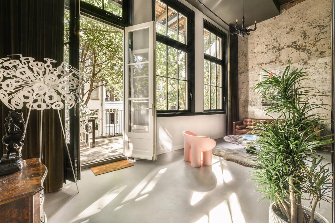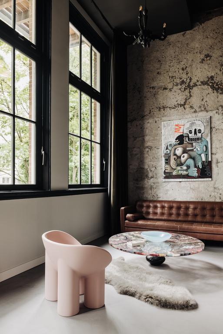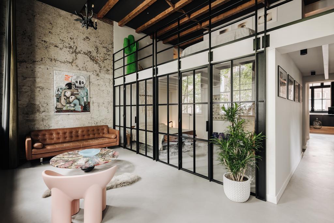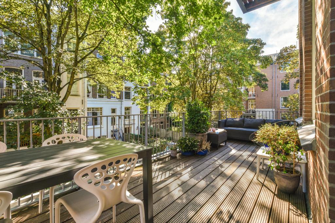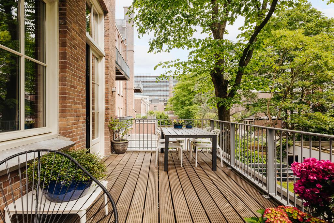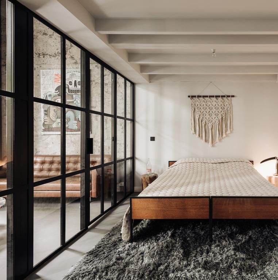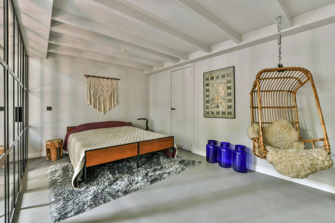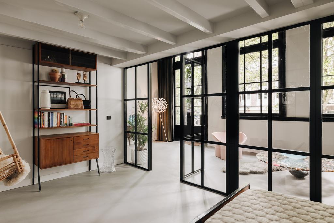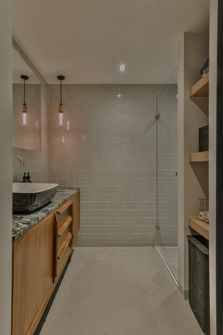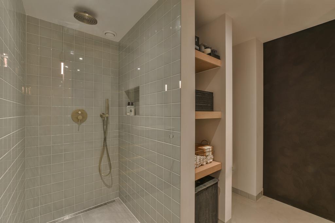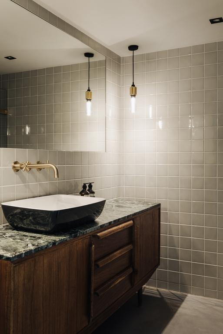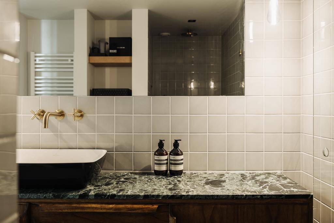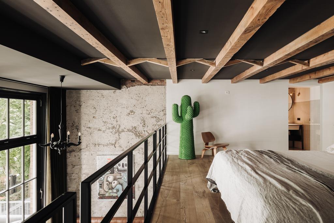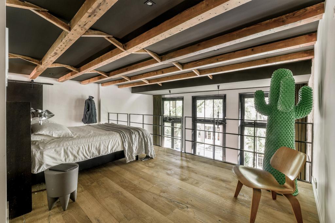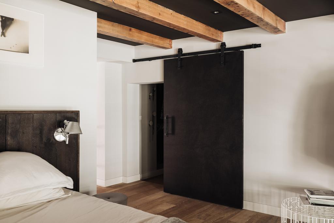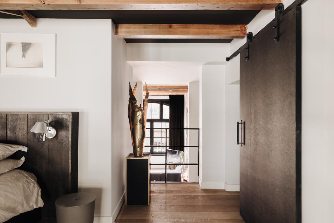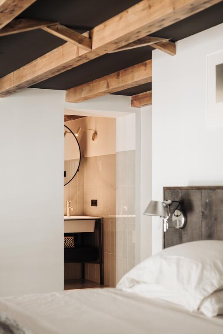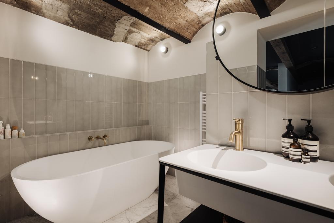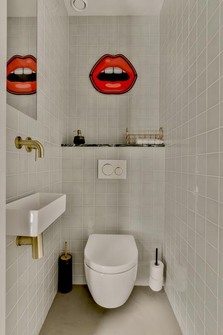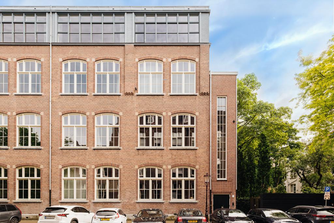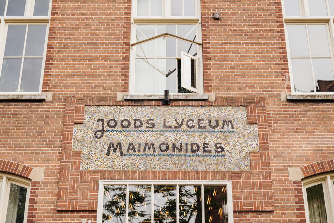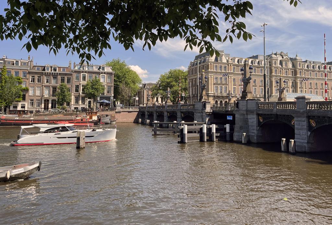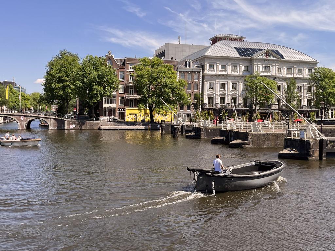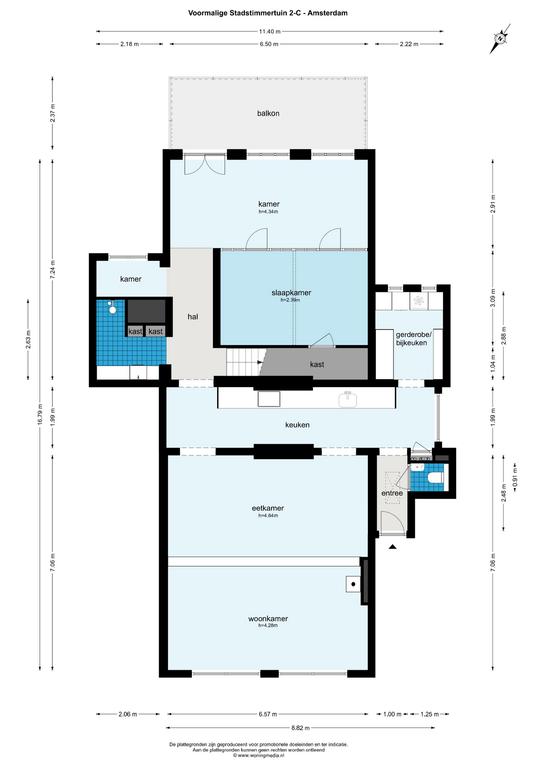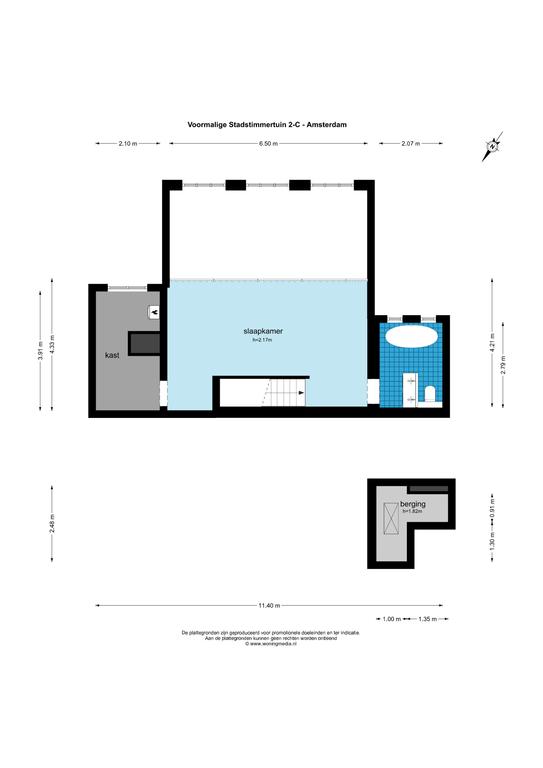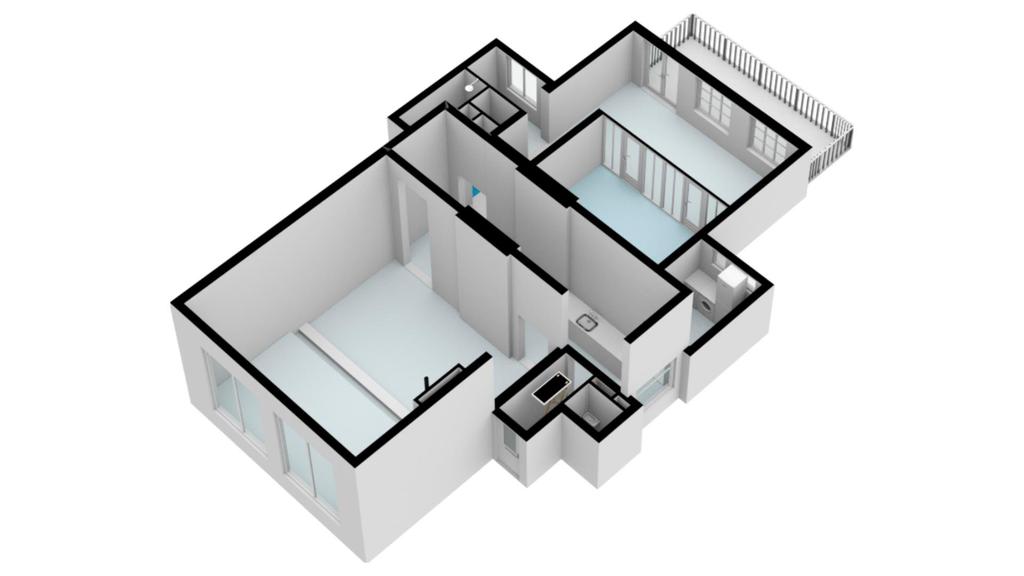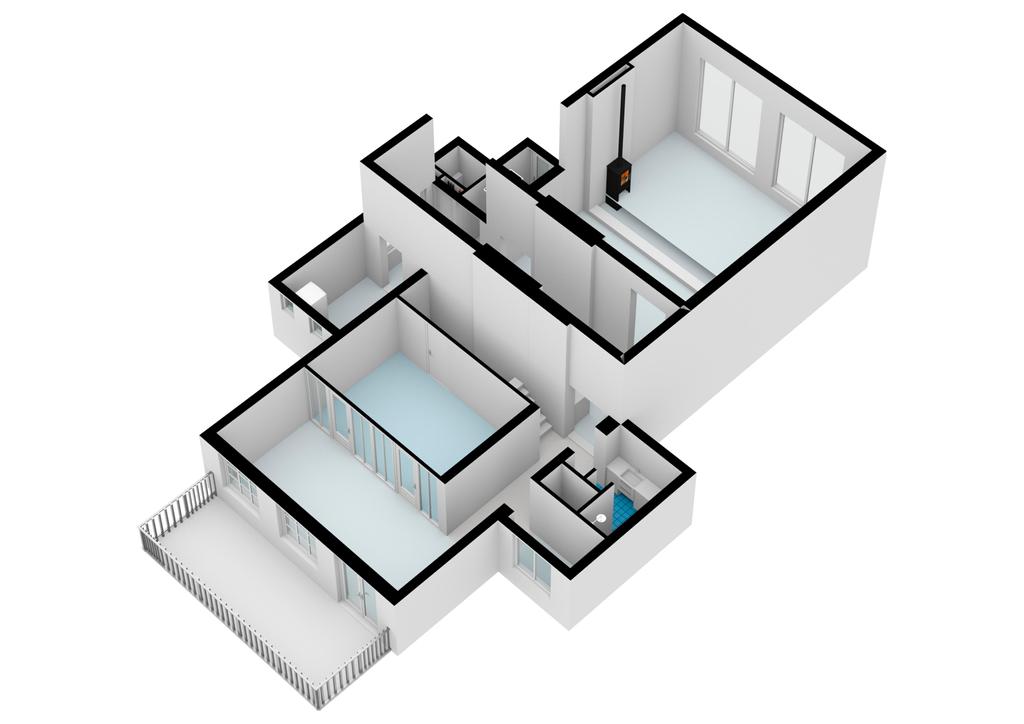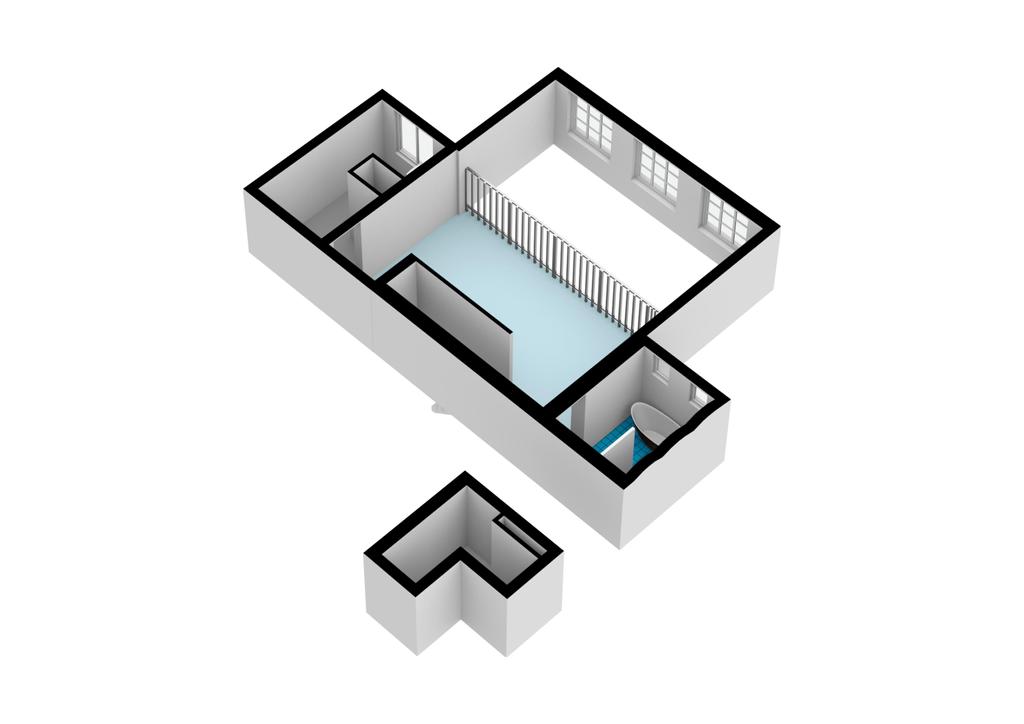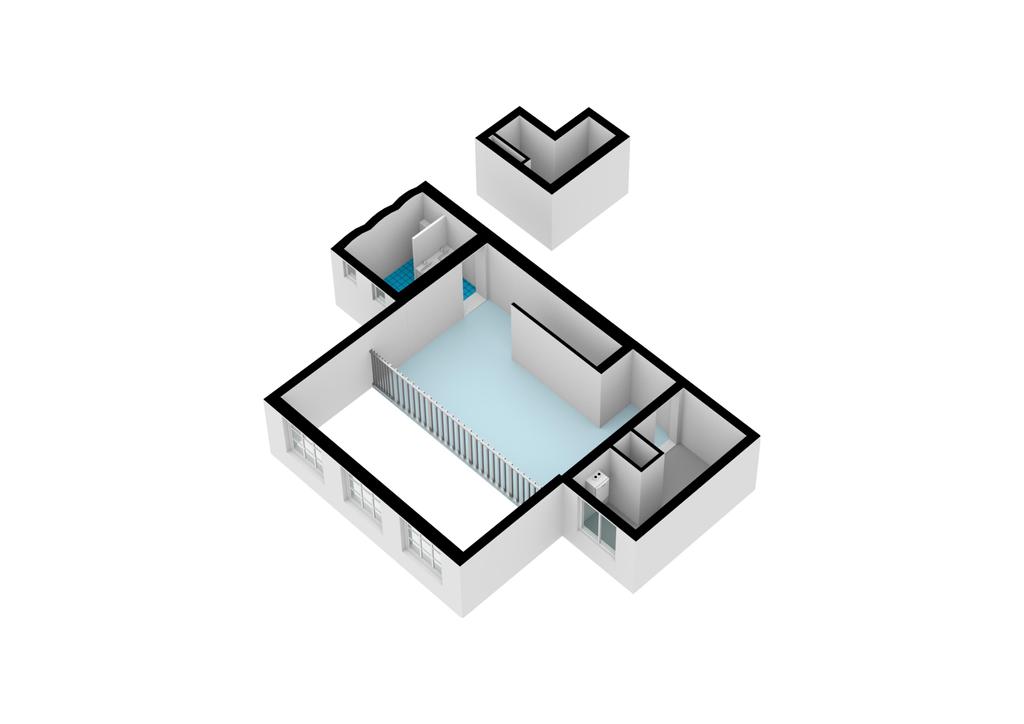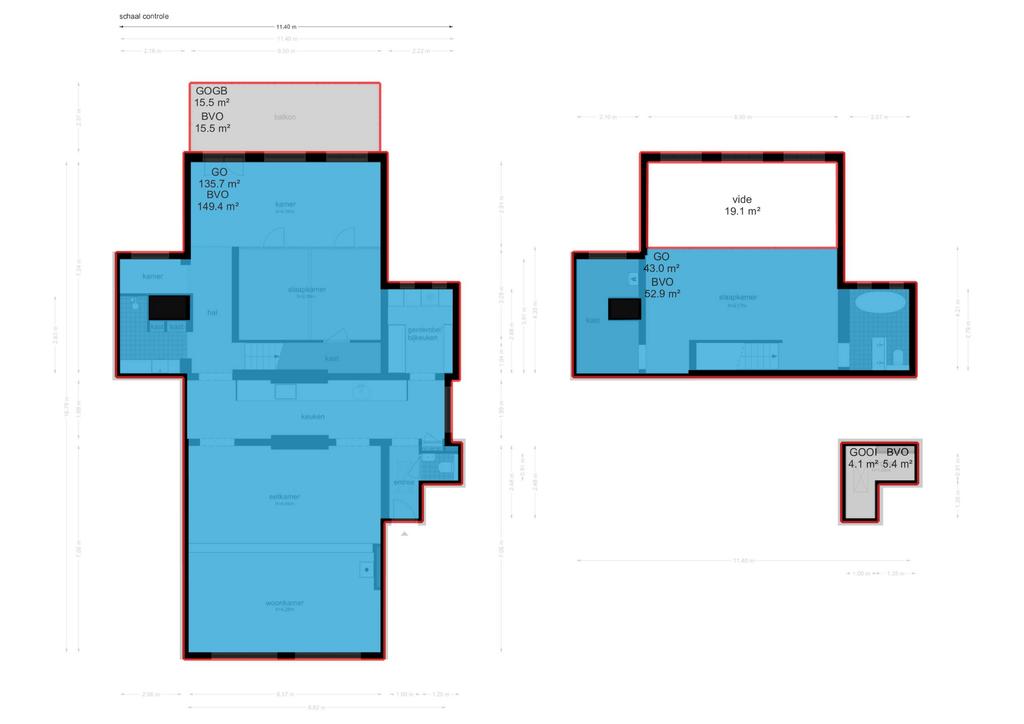Voormalige Stadstimmertuin 2-C
UNIEKE LOFT BIJ DE AMSTEL IN VOORMALIG LYCEUM
Indrukwekkende loft met plafondhoogte van bijna 5 meter op unieke, historische locatie in Amsterdam. Gelegen tussen het Amstelhotel en theater Carré, vrijwel aan de Amstel in het voormalige Joods Lyceum. Ruim en eigentijds wonen, midden in het centrum van alles wat Amsterdam te bieden heeft, maar met een ongekende rust en privacy.
Dit New York style appartement van circa 180m2 heeft een industrieel karakter met een heerlijk terras (zuid) en ligt op de eerste verdieping van een kleinschalig en exclusief appartementencomplex. Grote raampartijen, brede en hoge ruimtes, en een zeer smaakvolle uitgevoerde verbouwing in 2019 hebben geresulteerd in een loft met identiteit.
INDELING
U komt binnen via een (semi) prive trappenhuis met lift naar de eerste verdieping. In de hal, zit een gasten WC en een berging middels verborgen luik met vliso trap.
De zonnige keuken heeft een marmeren blad van 6 meter, voorzien van alle inbouwapparatuur en ligt in het midden van het huis. Aan de kopse zijde een enorm raam met fantastische licht inval, aan de andere zijde geeft de onafgewerkte metselwand het geheel een contrasterend industriële touch.
Handig is de naast gelegen bijkeuken, hier de wasmachine en drogeraansluiting, een extra wasbak, en een tweede koelkast met vriezer. Tevens fungeert deze ruimte als garderobe met een ingebouwde schoenen en jassenkast
Aan de voorzijde de adembenemende woonkamer en eetkamer met open verbinding naar de keuken. Een brick exposed wand in combinatie met een in het oog springend plafond van bijna 5 meter hoog met authentieke balkenstructuur geeft deze ruimte het ultieme loft gevoel. De ruimte is visueel ingedeeld door middel van een podium in eiken met een gaskachel.
Via een open hal naar het achtergedeelte van de woning. Luxe badkamer, voorzien van een inloopdouche en wastafel met marmer. Hiernaast is een kleine, slim ingedeelde werkkamer te vinden.
In het midden van de woning is een vide geplaats, via een vaste trap bereikt men de boven gelegen ruimte. Deze open slaapkamer is voorzien van een inloopkast aan de ene kant en aan de andere kant een badkamer met bijzonder gewelfd plafond van beton, een dubbele wastafel, wc, en ligbad.
Aan de achterzijde van de loft bevindt zich een multifunctionele ruimte die is afgesloten door een fraai open metalen wand structuur met twee deuren. Deze kamer kan dienstdoen als atelier of kantoor maar ze kan ook gemakkelijk worden opgedeeld in 2 slaapkamers. Ze is visueel aangesloten op een zeer ruime achterkamer of tweede woonkamer met zicht op de groene binnentuinen en weer een 5 meter hoog plafond.
Via openslaande deuren naar het ruime terras op het Zuiden waar U de hele dag door kan genieten van zon of schaduw.
De gehele achterzijde en vide is desgewenst gemakkelijk opnieuw in te delen tot 3 afsluitbare kamers.
BIJZONDERHEDEN
• Loft van 179 m2 (ingemeten volgens NEN2580)
• Mogelijk uit te breiden naar 245 m2
• Vergroting mogelijk door plaatsing entresols: 20m2 achter en 46m2 voor
• Volledig gerenoveerd in 2019
• Lift
• Eigen grond
• Heerlijk terras op het Zuiden
• Vloerverwarming en gezellig moderne gaskachel
• 2 slaapkamers (mogelijkheid voor 3 slaapkamers)
• 1 werkkamer
• 2 woonkamers
• Plafondhoogte 464 cm!!!!!!
• Het appartement bevindt zich in het voormalig Joods Lyceum dat in 2017/2018 volledig is ontwikkeld en gerenoveerd/gerestaureerd in 10 luxe appartementen (https://bnla.nl/architect-projecten/lyceum)
• Gemeentelijk monument
• Kleinschalige gezonde vve. De maandelijkse servicekosten zijn € 300,85.
OMGEVING
Het Lyceum ligt te midden van vele highlights van Amsterdam. Carré, het bekendste theater van Amsterdam, ligt op nog geen 150 meter lopen. Het internationaal bekende luxueuze Amstel Hotel is praktisch om de hoek en het wereldberoemde museum de Hermitage en de Magere brug zijn vanaf deze loft binnen vijf minuten lopend te bereiken. De drukte van het Centrum of de prachtige parken van de Plantagebuurt zoals de Hortus Botanicus zijn in handbereik. In de omgeving treft u een rijk en gevarieerd aanbod van winkels, speciaalzaken en gezellige horecagelegenheden.
De Voormalige Stadstimmertuin is een zijstraat tussen de Amstel en het Weesperplein en ligt midden in de Weesperbuurt. Door de autoluwe opzet is er altijd parkeerplek voor de deur. Het Lyceum heeft een uitstekende aansluiting op het openbaar vervoer. Vanaf het Weesperplein vertrekken diverse metro en tramlijnen. Met de auto bent u via de Wibautstraat in minder dan tien minuten op de A10 en in 20 minuten op Schiphol.
ALGEMEEN
Alle zich in deze aanbieding bevindende informatie is door ons met grote zorgvuldigheid samengesteld. Echter met betrekking tot deze informatie aanvaarden wij geen enkele aansprakelijkheid, noch kan aan de vermelde informatie enig recht worden ontleend.
Graag maken wij een vrijblijvende afspraak met u voor een bezichtiging!
==============================================================================================
UNIQUE LOFT AT THE AMSTEL IN A FORMER LYCEUM
Impressive dream loft with a ceiling height of almost 5 meters in the former Lyceum. The car-free location between the Amstelhotel and Theater Carré is unsurpassed and is located on free hold. Spacious and contemporary living, right in the center of everything Amsterdam has to offer, but with an unprecedented peace and privacy.
This un-Dutch loft of approximately 180m2 with industrial character and a lovely terrace is located on the first floor of a small-scale and exclusive apartment complex. Large windows, wide and high spaces, and a very tasteful renovation in 2019 have resulted in a loft with an identity. For anyone looking for contemporary and unique living.
LAYOUT
Entrance (semi private) and stairs or elevator to the first floor. In the hall, in black and brass, is a guest toilet and storage room through a hidden hatch with vliso staircase.
Lovely luxurious, sunny kitchen with a 6 meter long marble top and Italian ceramic tiles. A quooker, refrigerator, dishwasher, combi oven and induction plate with extractor. On the front side a huge window with fantastic light, on the other side the unfinished masonry wall gives the whole a contrasting raw edge.
The adjacent utility room is handy, which is spacious enough for supplies, but also contains the washing machine and dryer connections, an extra sink, and a second fridge with freezer. This space also functions as a wardrobe with a built-in closet for your shoes and coats.
At the front the breathtaking living room and dining room with open connection to the kitchen. A brick-exposed wall in combination with an eye-catching ceiling of almost 5 meters high with an authentic beam structure gives this space the ultimate loft feeling. Fantastic light falls through the impressive windows. The space is visually divided by means of a podium in oak with a cozy design gas heater. It is the ultimate place to relax with a glass of wine or for cozy dinners.
Through an open hall to the rear of the house. Luxurious bathroom, which can be closed by means of an industrial sliding door. Equipped with a walk-in shower and custom cabinets and sink with marble and brass details. Adjacent to this is a small, cleverly arranged office.
A mezzanine has been placed in the middle of the house, via a fixed staircase you reach the master bedroom. This open bedroom has a walk-in closet with industrial sliding door on one side and on the other side a bathroom with a special vaulted ceiling of concrete, a marble floor with spotlights, a double sink, and a bath with toilet on the other side.
At the rear of the loft is a multifunctional space that is closed by a beautiful open metal wall structure with two doors. This room also has a closet and can serve as a studio or office but it can also be easily divided into 2 bedrooms. It is visually connected to a very spacious back room or second living room with a view of the green inner gardens and another 5 meters high ceiling.
Through patio doors to the mega terrace on the South. Nicely sheltered by the greenery so that you can enjoy sun or shade all day long.
The entire house has a beautiful concrete-look floor interspersed with oak, and these have underfloor heating.
PARTICULARITIES
• Loft of 179 m2 (measured according to NEN2580)
• Possible to expand to 245 m2
• Enlargement possible by placing mezzanines: 20M2 at the back and 46M2 at the front
• Completely renovated in 2019
• Elevator
• Free hold (own ground)
• Lovely south-facing terrace
• Underfloor heating and cozy modern gas heater
• 2 bedrooms (possibility for 3 bedrooms)
• 1 office
• 2 living rooms
• Ceiling height 464 cm!!!!!!
• The apartment is located in the former Jewish Lyceum that was fully developed and renovated/restored in 2017/2018 into 10 luxury apartments (https://bnla.nl/architect-projecten/lyceum)
• Municipal monument
• Small-scale healthy VVE. The monthly service costs are € 300,85.
SURROUNDINGS
The Lyceum is located in the middle of many highlights of Amsterdam. Carré, the most famous theater, is less than 150 meters away on foot. The internationally renowned luxurious Amstel Hotel is practically around the corner and the world-famous Hermitage Museum and the Skinny Bridge can be reached from this loft within a five-minute walk. The buzz of the Center or the beautiful Plantagebuurt with parks such as the Hortus Botanicus are within easy reach. In the area you will find a rich and varied range of shops, specialty shops and cozy restaurants.
The Former Stadstimmertuin is a side street between the Amstel and the Weesperplein and is located in the middle of the Weesperbuurt. There is always parking space in front of the door. The Lyceum has an excellent connection to public transport. Various metro and tram lines depart from Weesperplein. You can reach the A10 in less than ten minutes by car via the Wibautstraat and Schiphol in 20 minutes.
ANNE FRANK
The Lyceum is located in a historic part of Amsterdam. At the end of the nineteenth century, the Stadstimmerwerf and the Stadshoutwerf were located here. In 1941 there were two Jewish schools in the narrow street at the Former Stadstimmertuin. The Jewish Lyceum was established across the street, because Jewish students were no longer allowed to attend non-Jewish schools. The Jewish Lyceum was located at Stadstimmertuin 1 between 1941 and 1943. The most famous student of this school was Anne Frank. The photo of Anne on the front cover of the diary was taken in the Lyceum.
GENERAL
All information contained in this offer has been compiled by us with great care. However, we do not accept any liability with regard to this information, nor can any rights be derived from the information provided.
We would be happy to make a no-obligation appointment with you for a viewing!
Indrukwekkende loft met plafondhoogte van bijna 5 meter op unieke, historische locatie in Amsterdam. Gelegen tussen het Amstelhotel en theater Carré, vrijwel aan de Amstel in het voormalige Joods Lyceum. Ruim en eigentijds wonen, midden in het centrum van alles wat Amsterdam te bieden heeft, maar met een ongekende rust en privacy.
Dit New York style appartement van circa 180m2 heeft een industrieel karakter met een heerlijk terras (zuid) en ligt op de eerste verdieping van een kleinschalig en exclusief appartementencomplex. Grote raampartijen, brede en hoge ruimtes, en een zeer smaakvolle uitgevoerde verbouwing in 2019 hebben geresulteerd in een loft met identiteit.
INDELING
U komt binnen via een (semi) prive trappenhuis met lift naar de eerste verdieping. In de hal, zit een gasten WC en een berging middels verborgen luik met vliso trap.
De zonnige keuken heeft een marmeren blad van 6 meter, voorzien van alle inbouwapparatuur en ligt in het midden van het huis. Aan de kopse zijde een enorm raam met fantastische licht inval, aan de andere zijde geeft de onafgewerkte metselwand het geheel een contrasterend industriële touch.
Handig is de naast gelegen bijkeuken, hier de wasmachine en drogeraansluiting, een extra wasbak, en een tweede koelkast met vriezer. Tevens fungeert deze ruimte als garderobe met een ingebouwde schoenen en jassenkast
Aan de voorzijde de adembenemende woonkamer en eetkamer met open verbinding naar de keuken. Een brick exposed wand in combinatie met een in het oog springend plafond van bijna 5 meter hoog met authentieke balkenstructuur geeft deze ruimte het ultieme loft gevoel. De ruimte is visueel ingedeeld door middel van een podium in eiken met een gaskachel.
Via een open hal naar het achtergedeelte van de woning. Luxe badkamer, voorzien van een inloopdouche en wastafel met marmer. Hiernaast is een kleine, slim ingedeelde werkkamer te vinden.
In het midden van de woning is een vide geplaats, via een vaste trap bereikt men de boven gelegen ruimte. Deze open slaapkamer is voorzien van een inloopkast aan de ene kant en aan de andere kant een badkamer met bijzonder gewelfd plafond van beton, een dubbele wastafel, wc, en ligbad.
Aan de achterzijde van de loft bevindt zich een multifunctionele ruimte die is afgesloten door een fraai open metalen wand structuur met twee deuren. Deze kamer kan dienstdoen als atelier of kantoor maar ze kan ook gemakkelijk worden opgedeeld in 2 slaapkamers. Ze is visueel aangesloten op een zeer ruime achterkamer of tweede woonkamer met zicht op de groene binnentuinen en weer een 5 meter hoog plafond.
Via openslaande deuren naar het ruime terras op het Zuiden waar U de hele dag door kan genieten van zon of schaduw.
De gehele achterzijde en vide is desgewenst gemakkelijk opnieuw in te delen tot 3 afsluitbare kamers.
BIJZONDERHEDEN
• Loft van 179 m2 (ingemeten volgens NEN2580)
• Mogelijk uit te breiden naar 245 m2
• Vergroting mogelijk door plaatsing entresols: 20m2 achter en 46m2 voor
• Volledig gerenoveerd in 2019
• Lift
• Eigen grond
• Heerlijk terras op het Zuiden
• Vloerverwarming en gezellig moderne gaskachel
• 2 slaapkamers (mogelijkheid voor 3 slaapkamers)
• 1 werkkamer
• 2 woonkamers
• Plafondhoogte 464 cm!!!!!!
• Het appartement bevindt zich in het voormalig Joods Lyceum dat in 2017/2018 volledig is ontwikkeld en gerenoveerd/gerestaureerd in 10 luxe appartementen (https://bnla.nl/architect-projecten/lyceum)
• Gemeentelijk monument
• Kleinschalige gezonde vve. De maandelijkse servicekosten zijn € 300,85.
OMGEVING
Het Lyceum ligt te midden van vele highlights van Amsterdam. Carré, het bekendste theater van Amsterdam, ligt op nog geen 150 meter lopen. Het internationaal bekende luxueuze Amstel Hotel is praktisch om de hoek en het wereldberoemde museum de Hermitage en de Magere brug zijn vanaf deze loft binnen vijf minuten lopend te bereiken. De drukte van het Centrum of de prachtige parken van de Plantagebuurt zoals de Hortus Botanicus zijn in handbereik. In de omgeving treft u een rijk en gevarieerd aanbod van winkels, speciaalzaken en gezellige horecagelegenheden.
De Voormalige Stadstimmertuin is een zijstraat tussen de Amstel en het Weesperplein en ligt midden in de Weesperbuurt. Door de autoluwe opzet is er altijd parkeerplek voor de deur. Het Lyceum heeft een uitstekende aansluiting op het openbaar vervoer. Vanaf het Weesperplein vertrekken diverse metro en tramlijnen. Met de auto bent u via de Wibautstraat in minder dan tien minuten op de A10 en in 20 minuten op Schiphol.
ALGEMEEN
Alle zich in deze aanbieding bevindende informatie is door ons met grote zorgvuldigheid samengesteld. Echter met betrekking tot deze informatie aanvaarden wij geen enkele aansprakelijkheid, noch kan aan de vermelde informatie enig recht worden ontleend.
Graag maken wij een vrijblijvende afspraak met u voor een bezichtiging!
==============================================================================================
UNIQUE LOFT AT THE AMSTEL IN A FORMER LYCEUM
Impressive dream loft with a ceiling height of almost 5 meters in the former Lyceum. The car-free location between the Amstelhotel and Theater Carré is unsurpassed and is located on free hold. Spacious and contemporary living, right in the center of everything Amsterdam has to offer, but with an unprecedented peace and privacy.
This un-Dutch loft of approximately 180m2 with industrial character and a lovely terrace is located on the first floor of a small-scale and exclusive apartment complex. Large windows, wide and high spaces, and a very tasteful renovation in 2019 have resulted in a loft with an identity. For anyone looking for contemporary and unique living.
LAYOUT
Entrance (semi private) and stairs or elevator to the first floor. In the hall, in black and brass, is a guest toilet and storage room through a hidden hatch with vliso staircase.
Lovely luxurious, sunny kitchen with a 6 meter long marble top and Italian ceramic tiles. A quooker, refrigerator, dishwasher, combi oven and induction plate with extractor. On the front side a huge window with fantastic light, on the other side the unfinished masonry wall gives the whole a contrasting raw edge.
The adjacent utility room is handy, which is spacious enough for supplies, but also contains the washing machine and dryer connections, an extra sink, and a second fridge with freezer. This space also functions as a wardrobe with a built-in closet for your shoes and coats.
At the front the breathtaking living room and dining room with open connection to the kitchen. A brick-exposed wall in combination with an eye-catching ceiling of almost 5 meters high with an authentic beam structure gives this space the ultimate loft feeling. Fantastic light falls through the impressive windows. The space is visually divided by means of a podium in oak with a cozy design gas heater. It is the ultimate place to relax with a glass of wine or for cozy dinners.
Through an open hall to the rear of the house. Luxurious bathroom, which can be closed by means of an industrial sliding door. Equipped with a walk-in shower and custom cabinets and sink with marble and brass details. Adjacent to this is a small, cleverly arranged office.
A mezzanine has been placed in the middle of the house, via a fixed staircase you reach the master bedroom. This open bedroom has a walk-in closet with industrial sliding door on one side and on the other side a bathroom with a special vaulted ceiling of concrete, a marble floor with spotlights, a double sink, and a bath with toilet on the other side.
At the rear of the loft is a multifunctional space that is closed by a beautiful open metal wall structure with two doors. This room also has a closet and can serve as a studio or office but it can also be easily divided into 2 bedrooms. It is visually connected to a very spacious back room or second living room with a view of the green inner gardens and another 5 meters high ceiling.
Through patio doors to the mega terrace on the South. Nicely sheltered by the greenery so that you can enjoy sun or shade all day long.
The entire house has a beautiful concrete-look floor interspersed with oak, and these have underfloor heating.
PARTICULARITIES
• Loft of 179 m2 (measured according to NEN2580)
• Possible to expand to 245 m2
• Enlargement possible by placing mezzanines: 20M2 at the back and 46M2 at the front
• Completely renovated in 2019
• Elevator
• Free hold (own ground)
• Lovely south-facing terrace
• Underfloor heating and cozy modern gas heater
• 2 bedrooms (possibility for 3 bedrooms)
• 1 office
• 2 living rooms
• Ceiling height 464 cm!!!!!!
• The apartment is located in the former Jewish Lyceum that was fully developed and renovated/restored in 2017/2018 into 10 luxury apartments (https://bnla.nl/architect-projecten/lyceum)
• Municipal monument
• Small-scale healthy VVE. The monthly service costs are € 300,85.
SURROUNDINGS
The Lyceum is located in the middle of many highlights of Amsterdam. Carré, the most famous theater, is less than 150 meters away on foot. The internationally renowned luxurious Amstel Hotel is practically around the corner and the world-famous Hermitage Museum and the Skinny Bridge can be reached from this loft within a five-minute walk. The buzz of the Center or the beautiful Plantagebuurt with parks such as the Hortus Botanicus are within easy reach. In the area you will find a rich and varied range of shops, specialty shops and cozy restaurants.
The Former Stadstimmertuin is a side street between the Amstel and the Weesperplein and is located in the middle of the Weesperbuurt. There is always parking space in front of the door. The Lyceum has an excellent connection to public transport. Various metro and tram lines depart from Weesperplein. You can reach the A10 in less than ten minutes by car via the Wibautstraat and Schiphol in 20 minutes.
ANNE FRANK
The Lyceum is located in a historic part of Amsterdam. At the end of the nineteenth century, the Stadstimmerwerf and the Stadshoutwerf were located here. In 1941 there were two Jewish schools in the narrow street at the Former Stadstimmertuin. The Jewish Lyceum was established across the street, because Jewish students were no longer allowed to attend non-Jewish schools. The Jewish Lyceum was located at Stadstimmertuin 1 between 1941 and 1943. The most famous student of this school was Anne Frank. The photo of Anne on the front cover of the diary was taken in the Lyceum.
GENERAL
All information contained in this offer has been compiled by us with great care. However, we do not accept any liability with regard to this information, nor can any rights be derived from the information provided.
We would be happy to make a no-obligation appointment with you for a viewing!

