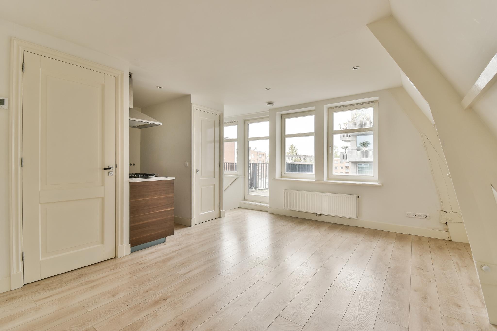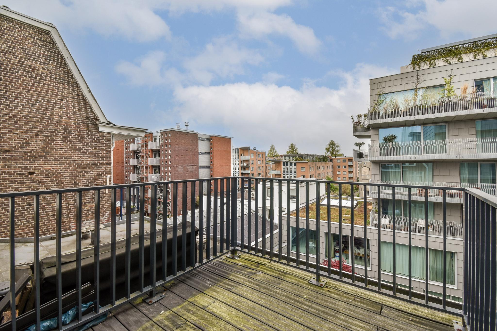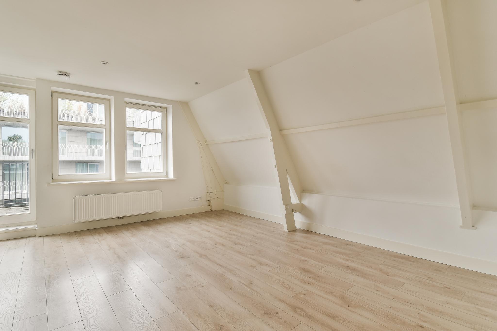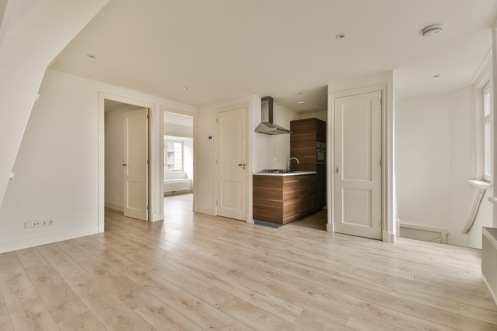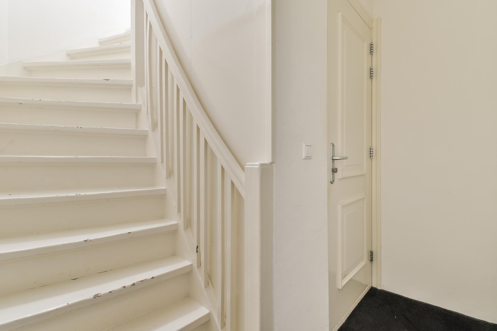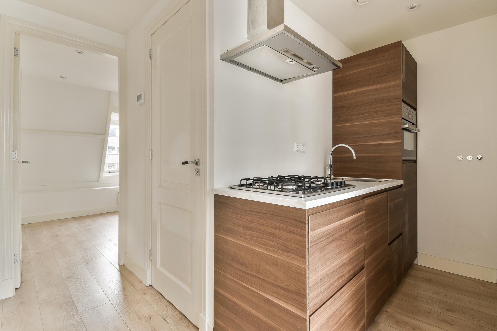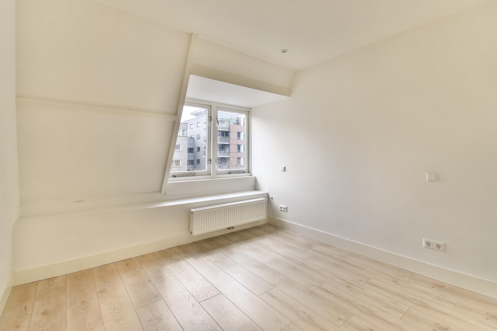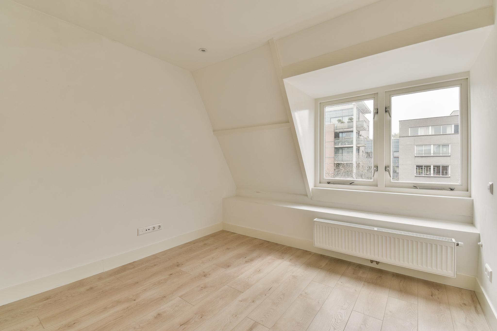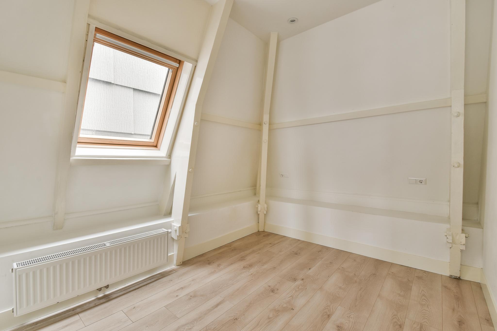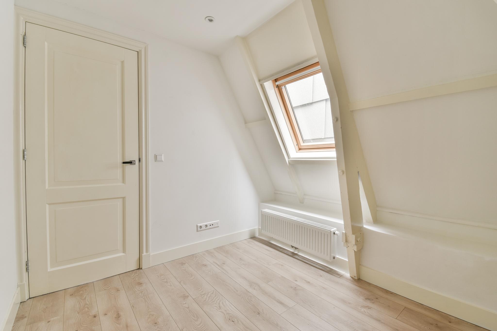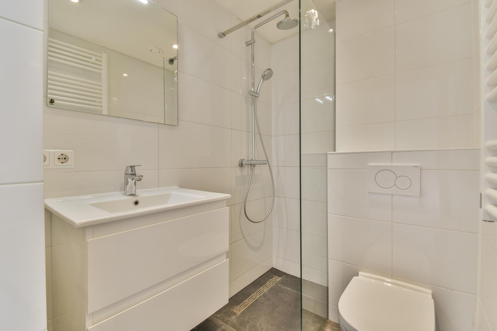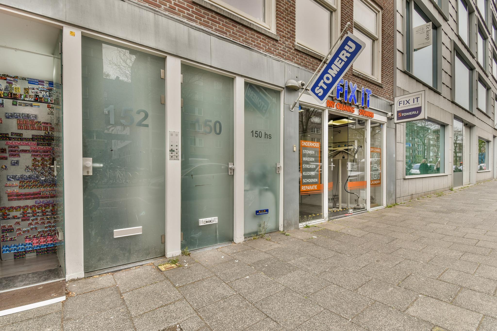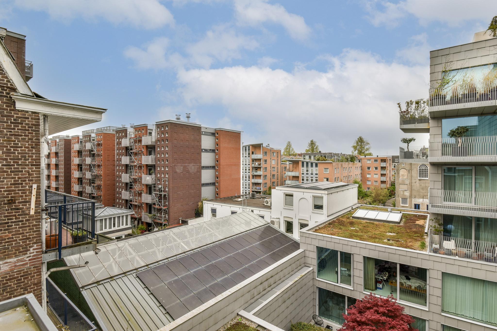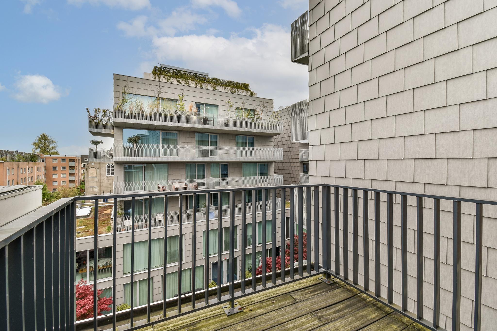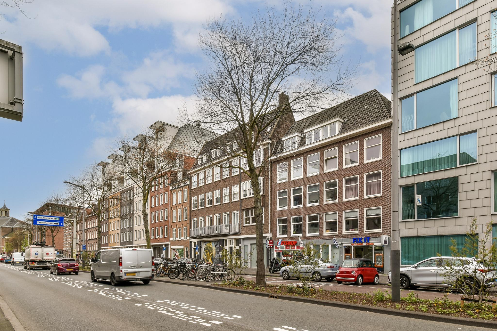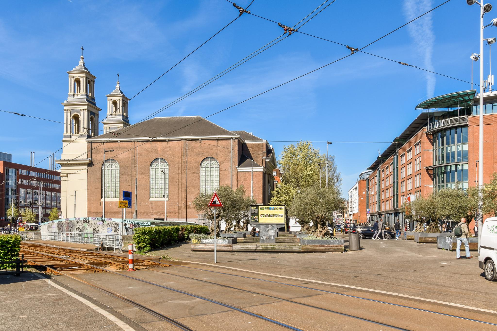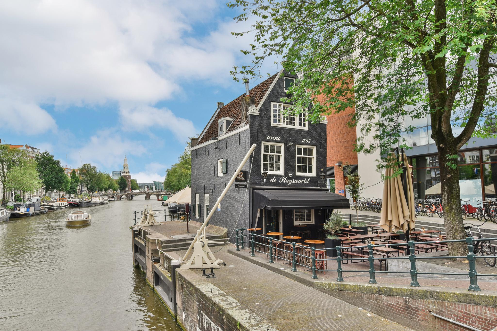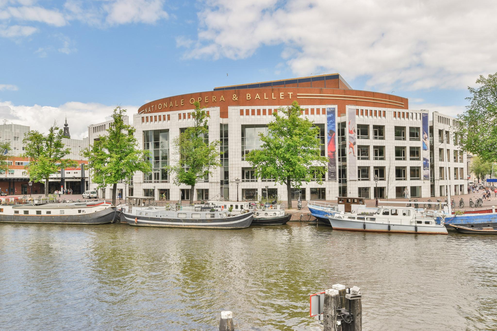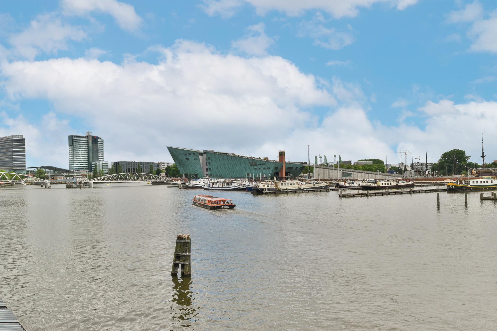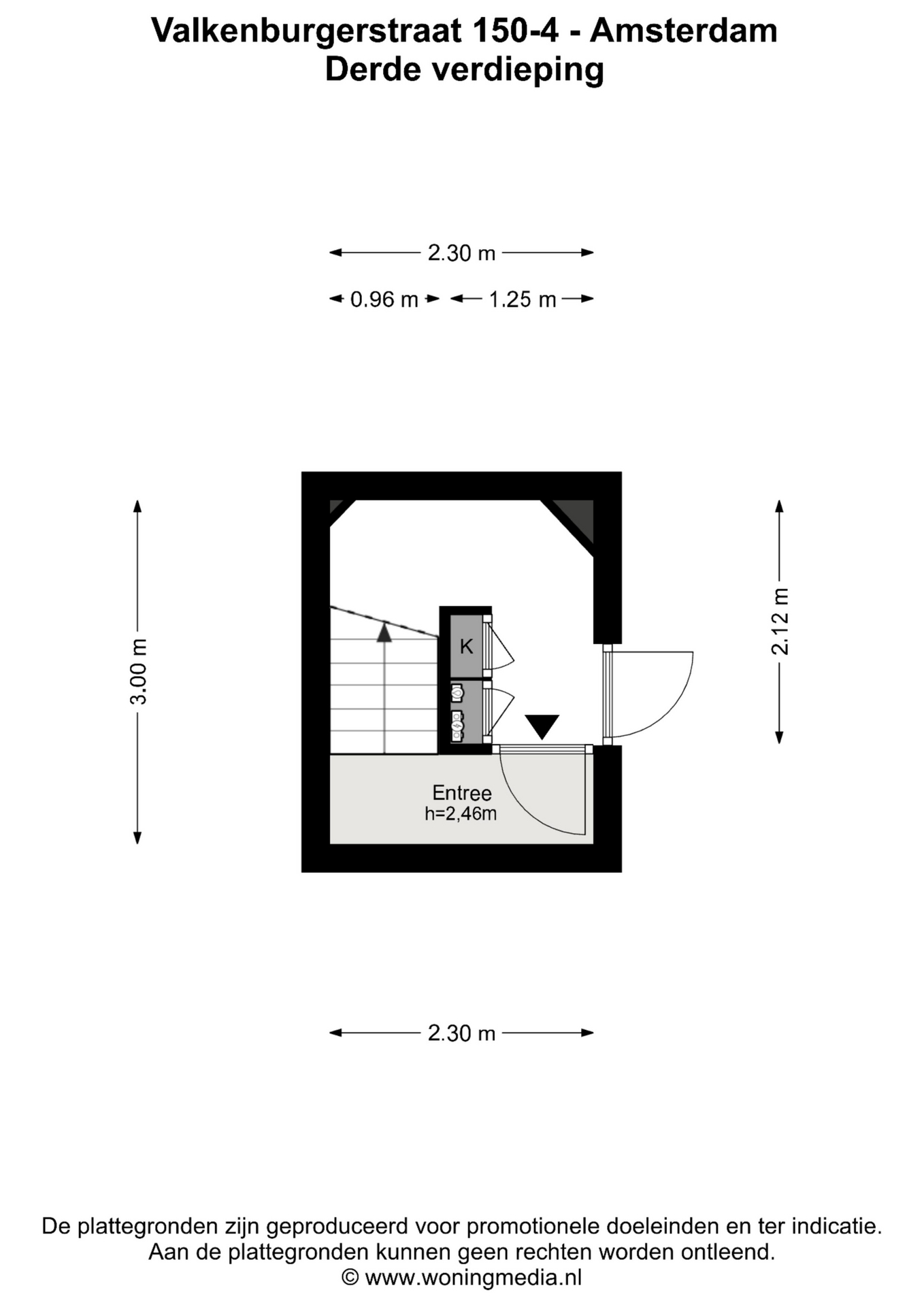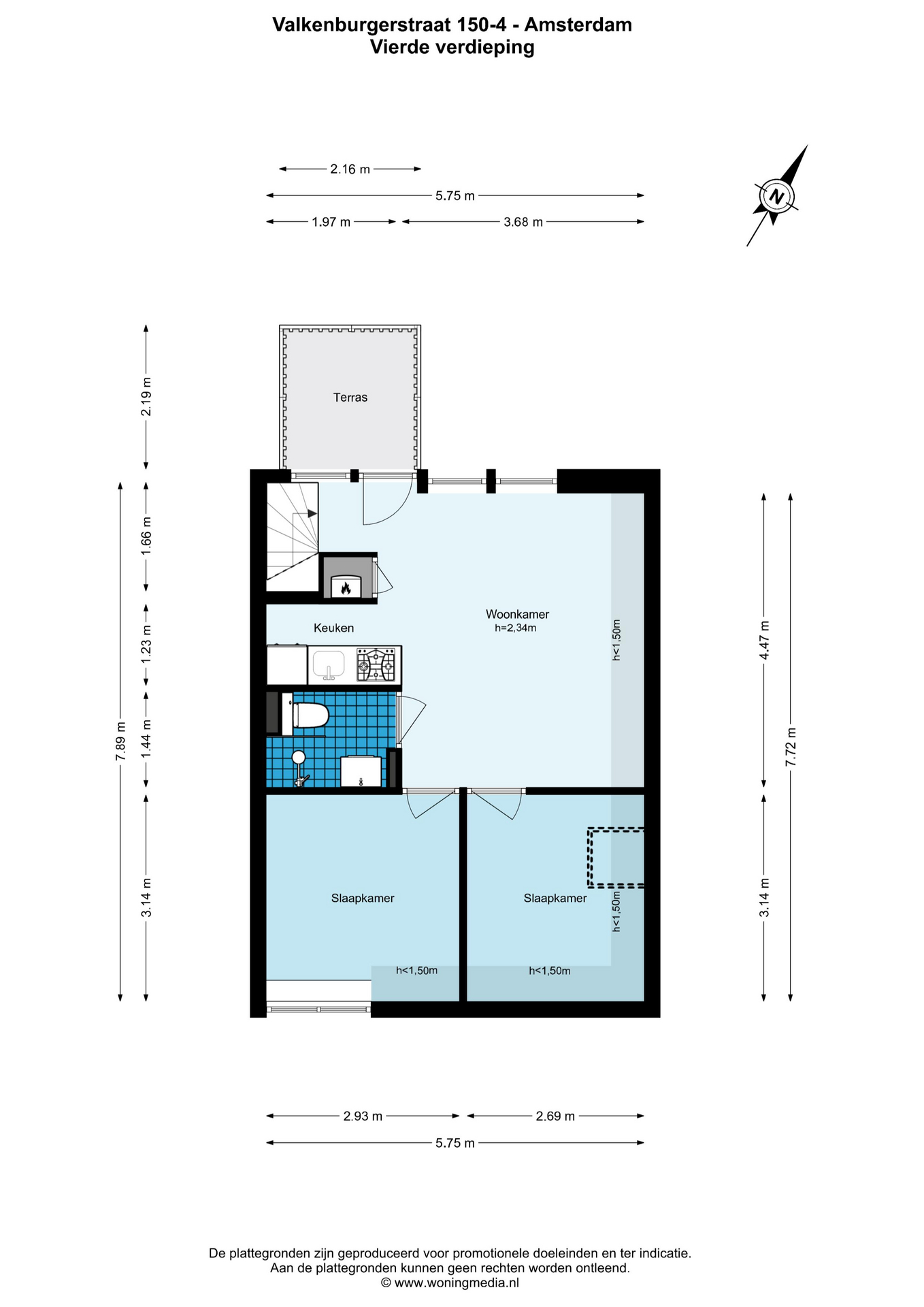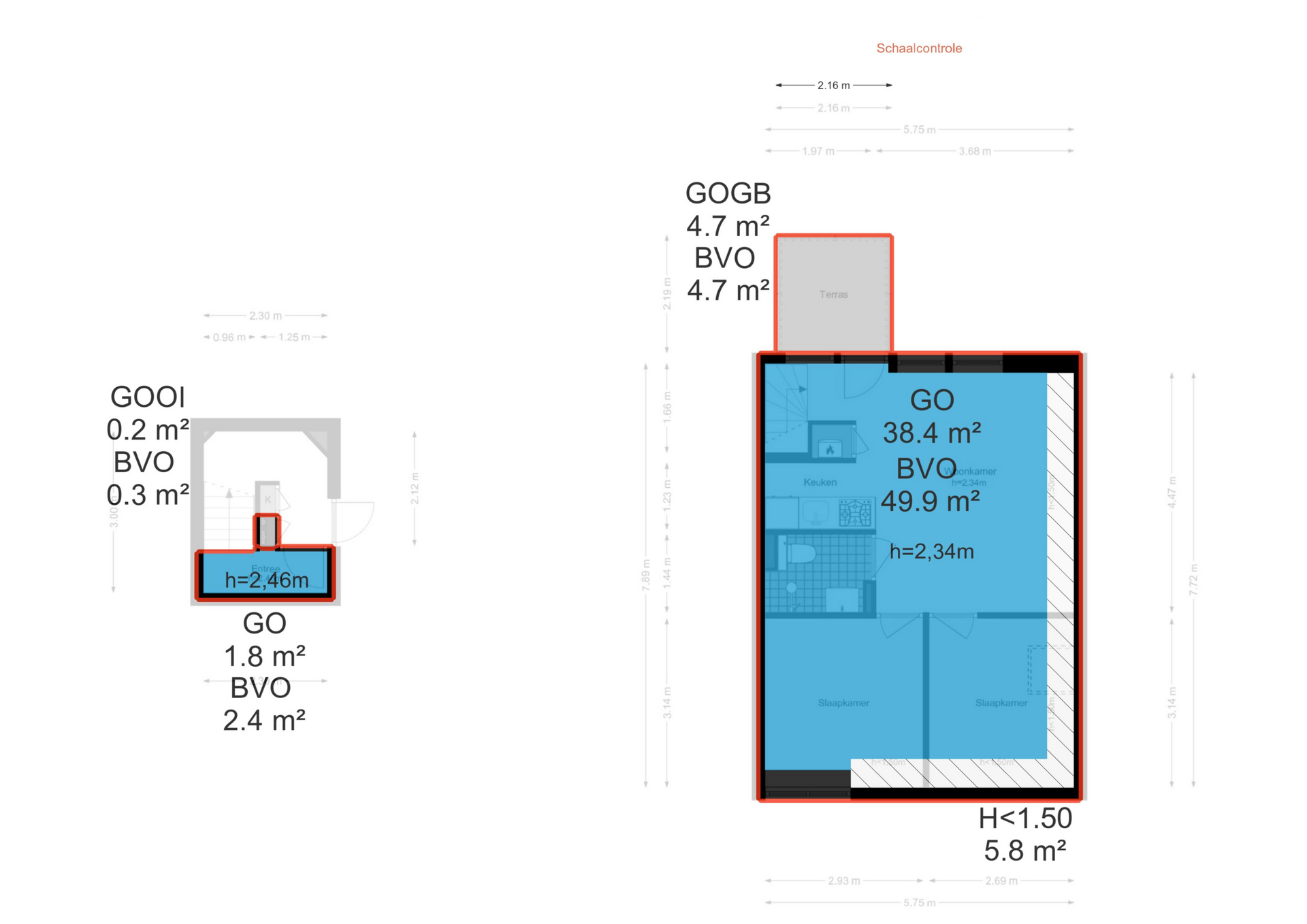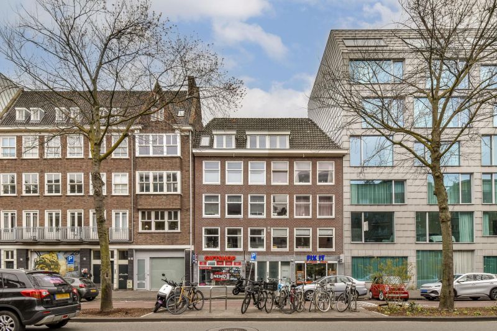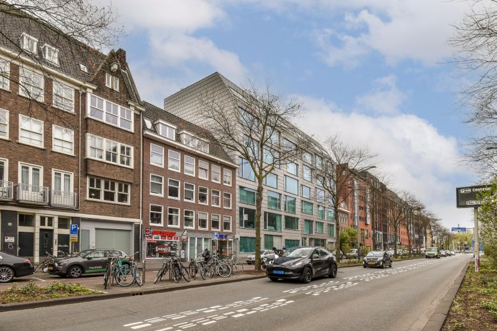Valkenburgerstraat 150-4
Praktisch ingedeeld 3-kamerappartement van circa 41 m² gelegen op de vierde en tevens bovenste verdieping met twee goed bemeten slaapkamers en een heerlijk dakterras. Centrale ligging tussen de Nieuwmarkt en de Plantage Buurt, met winkels, horeca en OV in de directe omgeving.
INDELING
Eigen entree op de derde verdieping met trap naar het appartement op de vierde en tevens bovenste etage. De lichte woonkamer ligt aan de achterzijde en sluit aan op de open keuken, voorzien van gaskookplaat, oven, afzuigkap en strak afgewerkte kasten. Vanuit de woonkamer is er toegang tot het zonnige dakterras gelegen op het Westen.
Aan de voorzijde bevinden zich twee goed bemeten slaapkamers, beide geschikt als slaap- of werkkamer. De badkamer is efficiënt ingedeeld en voorzien van inloopdouche, toilet en wastafel.
BIJZONDERHEDEN
Woonoppervlakte 40,2 m² (NEN2580)
Zonnig terras van 5 m²
Twee slaapkamers
Nieuwe fundering uit 2012
Eigen entree op de derde verdieping
Gelegen op de bovenste verdieping – geen bovenburen
Gelegen op eigen grond
Slim en praktisch ingedeeld
Niet-zelfbewoningsclausule van toepassing
Vaste projectnotaris Hartman LMH
VVE
Op dit moment wordt het pand gesplitst in 5 appartementsrechten en is de vve in oprichting. De maandelijkse servicekosten zullen € 50,= bedragen.
OMGEVING
De Valkenburgerstraat ligt in het centrum van Amsterdam, tussen de Nieuwmarktbuurt en de Plantage. Op loopafstand bevinden zich onder andere het Waterlooplein, Artis, de Stopera, de Hortus Botanicus en de gezellige cafés van de Nieuwmarkt. Ook zijn er diverse supermarkten en speciaalzaken in de buurt, evenals metrostation Waterlooplein en Amsterdam Centraal op korte afstand.
De straat maakt onderdeel uit van de zogenaamde ‘Knowledge Mile’, een stadsontwikkelingsgebied waar ruimte is voor vergroening, innovatie en duurzaamheid. Hierdoor is het niet alleen prettig wonen, maar ook een interessante locatie voor de toekomst.
ALGEMEEN
Deze informatie is door ons met de nodige zorgvuldigheid samengesteld. Onzerzijds wordt echter geen enkele aansprakelijkheid aanvaard voor enige onvolledigheid, onjuistheid of anderszins, dan wel de gevolgen daarvan. Alle opgegeven maten en oppervlakten zijn indicatief. Koper heeft zijn eigen onderzoeksplicht naar alle zaken die voor hem of haar van belang zijn. Met betrekking tot deze woning is de makelaar adviseur van verkoper. Wij adviseren u een deskundige (NVM-)makelaar in te schakelen die u begeleidt bij het aankoopproces. Indien u specifieke wensen heeft omtrent de woning, adviseren wij u deze tijdig kenbaar te maken aan uw aankopend makelaar en hiernaar zelfstandig onderzoek te (laten) doen. Indien u geen deskundige vertegenwoordiger inschakelt, acht u zich volgens de wet deskundige genoeg om alle zaken die van belang zijn te kunnen overzien. Van toepassing zijn de NVM voorwaarden.
--------------------------------------------------------------------------------------------------------------------------------------------
Practically laid-out 3-room apartment of approximately 41 m², located on the fourth and top floor, featuring two well-proportioned bedrooms and a lovely roof terrace. Centrally situated between Nieuwmarkt and the Plantage Neighborhood, with shops, dining, and public transport nearby.
LAYOUT
Private entrance on the third floor with stairs leading up to the apartment on the fourth (and top) floor. The bright living room is located at the rear and connects to the open kitchen, equipped with a gas cooktop, oven, extractor hood, and sleek cabinetry. From the living room, there is access to the sunny roof terrace, facing west.
At the front, there are two well-sized bedrooms, both suitable as a bedroom or home office. The bathroom is efficiently designed and features a walk-in shower, toilet, and sink.
FEATURES
Living area: 40.2 m² (NEN2580 measured)
Sunny roof terrace of 5 m²
Two bedrooms
Foundation renewed in 2012
Private entrance on the third floor
Located on the top floor – no upstairs neighbors
Situated on freehold land (no leasehold)
Smart and practical layout
A non-owner-occupancy clause applies
Designated project notary: Hartman LMH
OWNERS' ASSOCIATION (VVE)
The building is currently being subdivided into 5 apartment rights, and the owners' association is in the process of being established. The expected monthly service charges will be €50.
SURROUNDINGS
Valkenburgerstraat is located in the heart of Amsterdam, between the Nieuwmarkt area and the Plantage neighborhood. Within walking distance are the Waterlooplein, Artis Zoo, the Stopera, the Hortus Botanicus, and the lively cafés of Nieuwmarkt. Several supermarkets and specialty shops are nearby, as well as Waterlooplein metro station and Amsterdam Central Station within easy reach.
The street is part of the so-called ‘Knowledge Mile’, a city development area focused on greening, innovation, and sustainability. This makes it not only a pleasant place to live but also an interesting investment for the future.
GENERAL
This information has been compiled with the utmost care. However, no liability is accepted for any incompleteness, inaccuracies, or otherwise, nor for the consequences thereof. All specified dimensions and surfaces are indicative. Buyers are responsible for conducting their own due diligence on all matters relevant to them. With regard to this property, the real estate agent represents the seller's interests. We strongly advise you to engage your own (NVM) real estate agent to guide you through the purchasing process. If you have specific wishes regarding the property, we advise you to communicate these timely to your purchasing agent and to (have) conduct(ed) independent research. If you do not engage a professional representative, you will be considered legally competent to oversee all matters of importance yourself. The NVM terms and conditions apply.
INDELING
Eigen entree op de derde verdieping met trap naar het appartement op de vierde en tevens bovenste etage. De lichte woonkamer ligt aan de achterzijde en sluit aan op de open keuken, voorzien van gaskookplaat, oven, afzuigkap en strak afgewerkte kasten. Vanuit de woonkamer is er toegang tot het zonnige dakterras gelegen op het Westen.
Aan de voorzijde bevinden zich twee goed bemeten slaapkamers, beide geschikt als slaap- of werkkamer. De badkamer is efficiënt ingedeeld en voorzien van inloopdouche, toilet en wastafel.
BIJZONDERHEDEN
Woonoppervlakte 40,2 m² (NEN2580)
Zonnig terras van 5 m²
Twee slaapkamers
Nieuwe fundering uit 2012
Eigen entree op de derde verdieping
Gelegen op de bovenste verdieping – geen bovenburen
Gelegen op eigen grond
Slim en praktisch ingedeeld
Niet-zelfbewoningsclausule van toepassing
Vaste projectnotaris Hartman LMH
VVE
Op dit moment wordt het pand gesplitst in 5 appartementsrechten en is de vve in oprichting. De maandelijkse servicekosten zullen € 50,= bedragen.
OMGEVING
De Valkenburgerstraat ligt in het centrum van Amsterdam, tussen de Nieuwmarktbuurt en de Plantage. Op loopafstand bevinden zich onder andere het Waterlooplein, Artis, de Stopera, de Hortus Botanicus en de gezellige cafés van de Nieuwmarkt. Ook zijn er diverse supermarkten en speciaalzaken in de buurt, evenals metrostation Waterlooplein en Amsterdam Centraal op korte afstand.
De straat maakt onderdeel uit van de zogenaamde ‘Knowledge Mile’, een stadsontwikkelingsgebied waar ruimte is voor vergroening, innovatie en duurzaamheid. Hierdoor is het niet alleen prettig wonen, maar ook een interessante locatie voor de toekomst.
ALGEMEEN
Deze informatie is door ons met de nodige zorgvuldigheid samengesteld. Onzerzijds wordt echter geen enkele aansprakelijkheid aanvaard voor enige onvolledigheid, onjuistheid of anderszins, dan wel de gevolgen daarvan. Alle opgegeven maten en oppervlakten zijn indicatief. Koper heeft zijn eigen onderzoeksplicht naar alle zaken die voor hem of haar van belang zijn. Met betrekking tot deze woning is de makelaar adviseur van verkoper. Wij adviseren u een deskundige (NVM-)makelaar in te schakelen die u begeleidt bij het aankoopproces. Indien u specifieke wensen heeft omtrent de woning, adviseren wij u deze tijdig kenbaar te maken aan uw aankopend makelaar en hiernaar zelfstandig onderzoek te (laten) doen. Indien u geen deskundige vertegenwoordiger inschakelt, acht u zich volgens de wet deskundige genoeg om alle zaken die van belang zijn te kunnen overzien. Van toepassing zijn de NVM voorwaarden.
--------------------------------------------------------------------------------------------------------------------------------------------
Practically laid-out 3-room apartment of approximately 41 m², located on the fourth and top floor, featuring two well-proportioned bedrooms and a lovely roof terrace. Centrally situated between Nieuwmarkt and the Plantage Neighborhood, with shops, dining, and public transport nearby.
LAYOUT
Private entrance on the third floor with stairs leading up to the apartment on the fourth (and top) floor. The bright living room is located at the rear and connects to the open kitchen, equipped with a gas cooktop, oven, extractor hood, and sleek cabinetry. From the living room, there is access to the sunny roof terrace, facing west.
At the front, there are two well-sized bedrooms, both suitable as a bedroom or home office. The bathroom is efficiently designed and features a walk-in shower, toilet, and sink.
FEATURES
Living area: 40.2 m² (NEN2580 measured)
Sunny roof terrace of 5 m²
Two bedrooms
Foundation renewed in 2012
Private entrance on the third floor
Located on the top floor – no upstairs neighbors
Situated on freehold land (no leasehold)
Smart and practical layout
A non-owner-occupancy clause applies
Designated project notary: Hartman LMH
OWNERS' ASSOCIATION (VVE)
The building is currently being subdivided into 5 apartment rights, and the owners' association is in the process of being established. The expected monthly service charges will be €50.
SURROUNDINGS
Valkenburgerstraat is located in the heart of Amsterdam, between the Nieuwmarkt area and the Plantage neighborhood. Within walking distance are the Waterlooplein, Artis Zoo, the Stopera, the Hortus Botanicus, and the lively cafés of Nieuwmarkt. Several supermarkets and specialty shops are nearby, as well as Waterlooplein metro station and Amsterdam Central Station within easy reach.
The street is part of the so-called ‘Knowledge Mile’, a city development area focused on greening, innovation, and sustainability. This makes it not only a pleasant place to live but also an interesting investment for the future.
GENERAL
This information has been compiled with the utmost care. However, no liability is accepted for any incompleteness, inaccuracies, or otherwise, nor for the consequences thereof. All specified dimensions and surfaces are indicative. Buyers are responsible for conducting their own due diligence on all matters relevant to them. With regard to this property, the real estate agent represents the seller's interests. We strongly advise you to engage your own (NVM) real estate agent to guide you through the purchasing process. If you have specific wishes regarding the property, we advise you to communicate these timely to your purchasing agent and to (have) conduct(ed) independent research. If you do not engage a professional representative, you will be considered legally competent to oversee all matters of importance yourself. The NVM terms and conditions apply.


