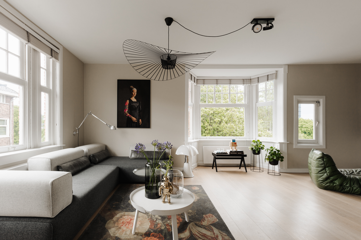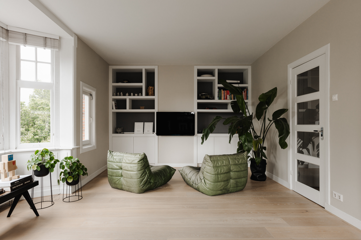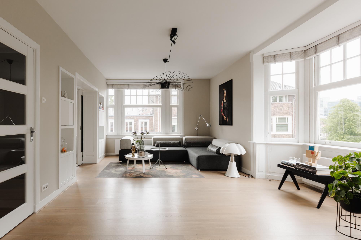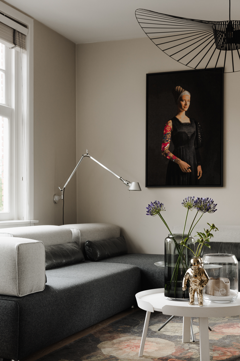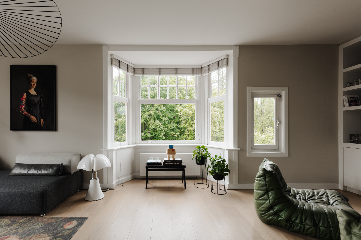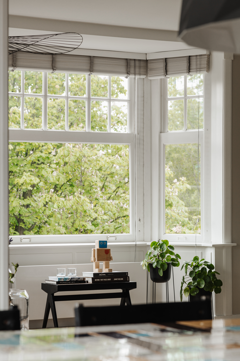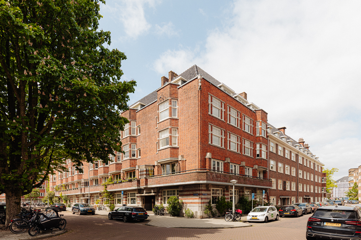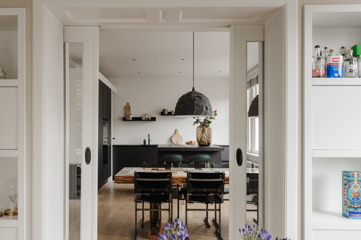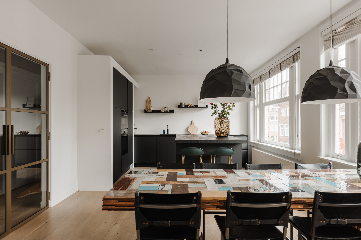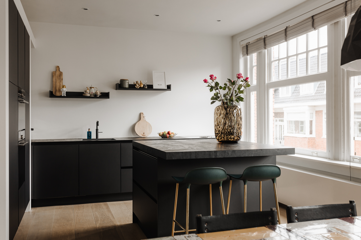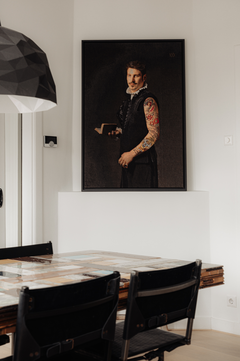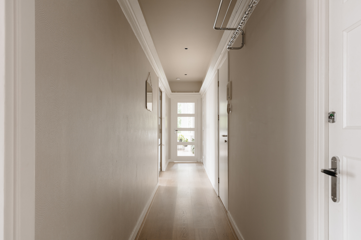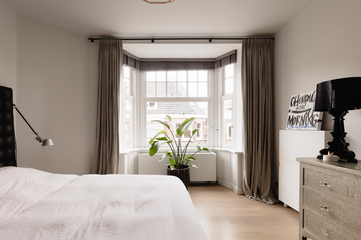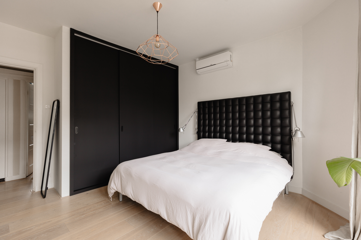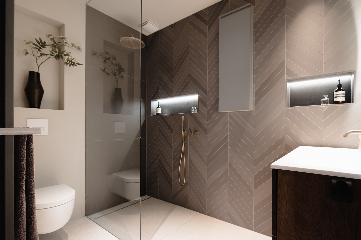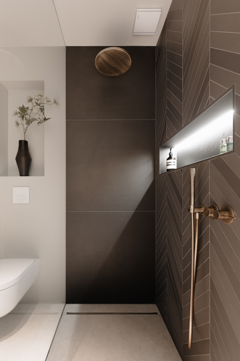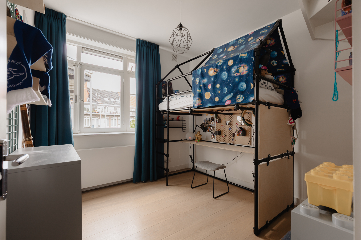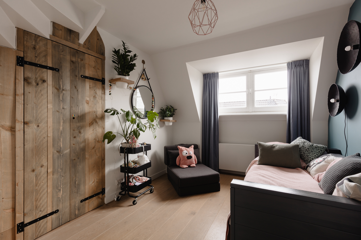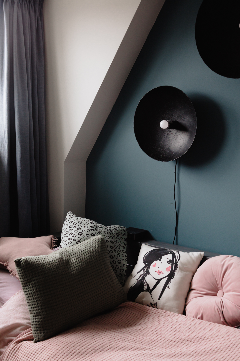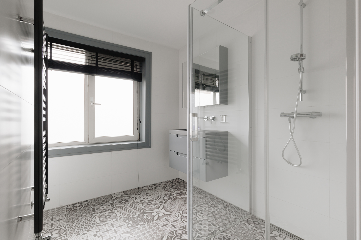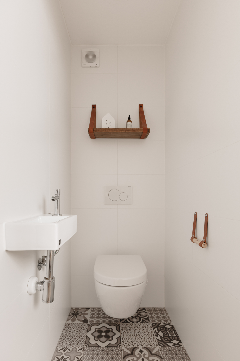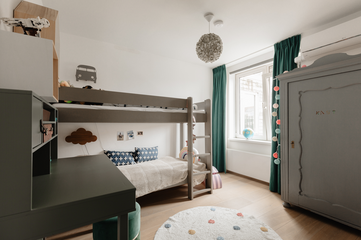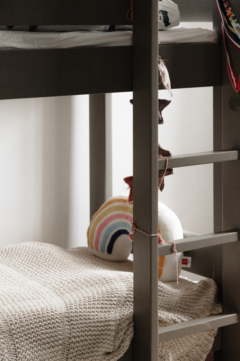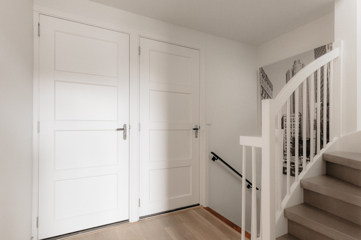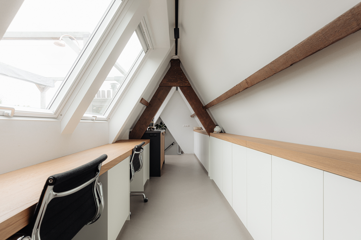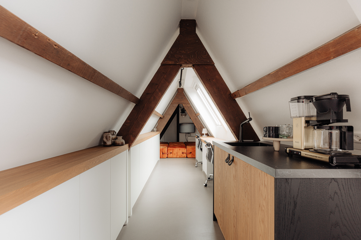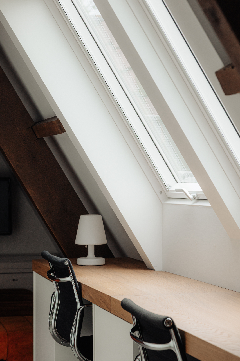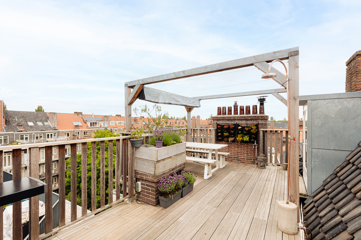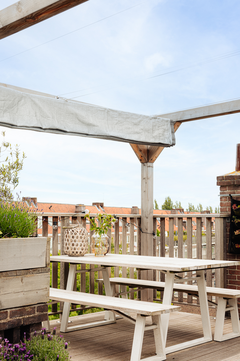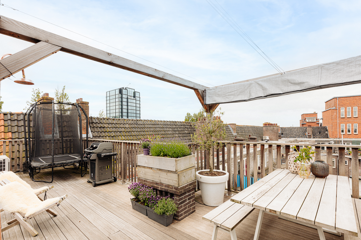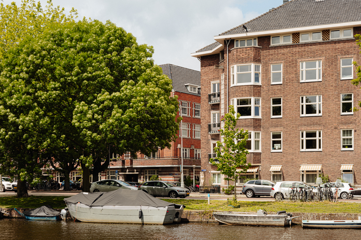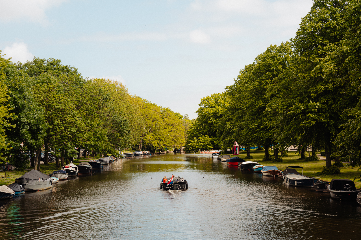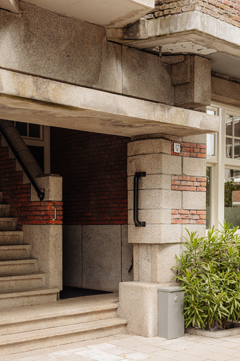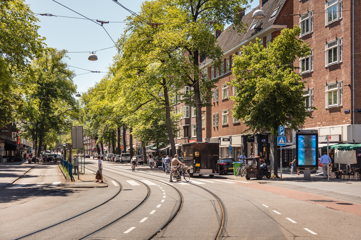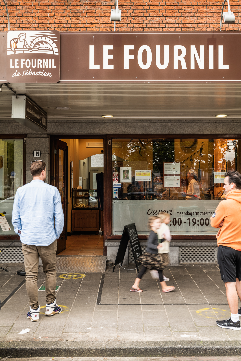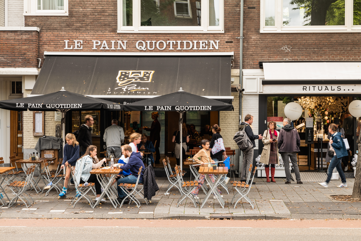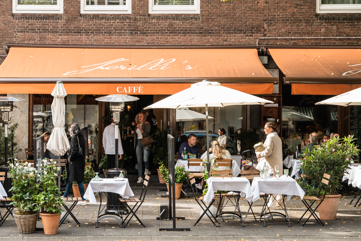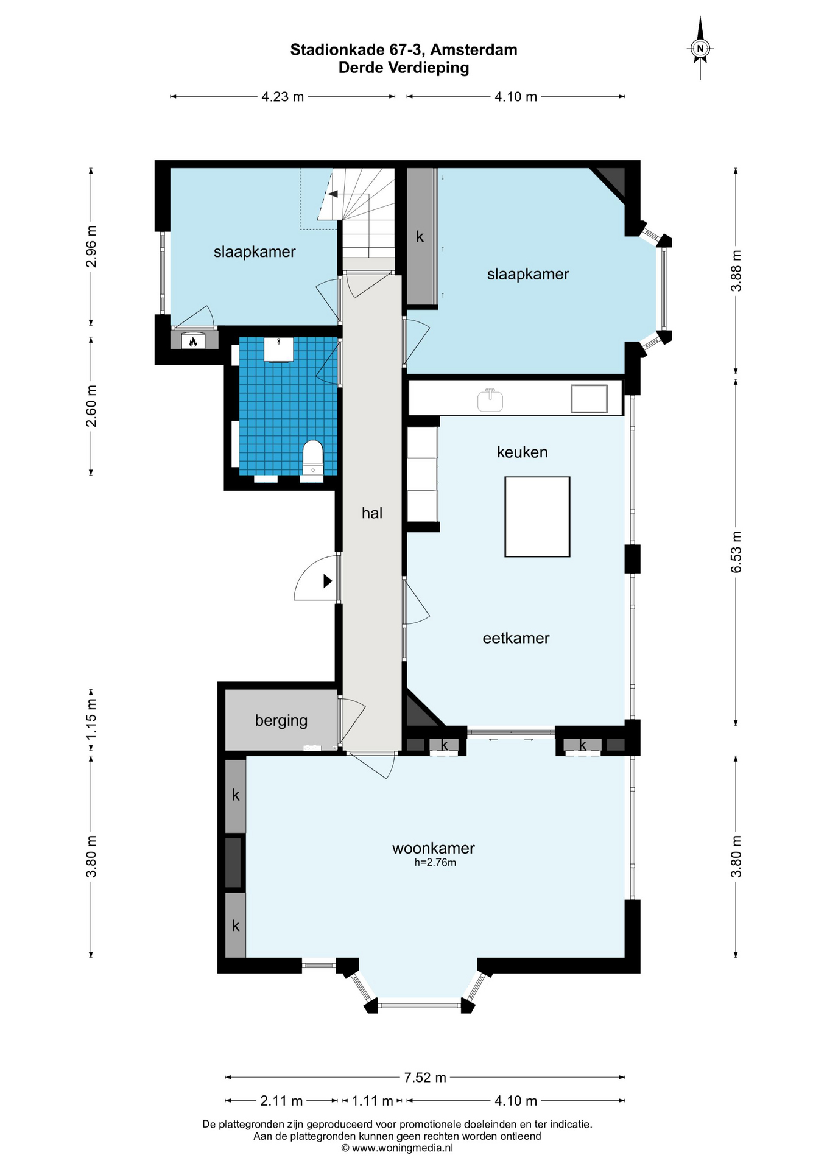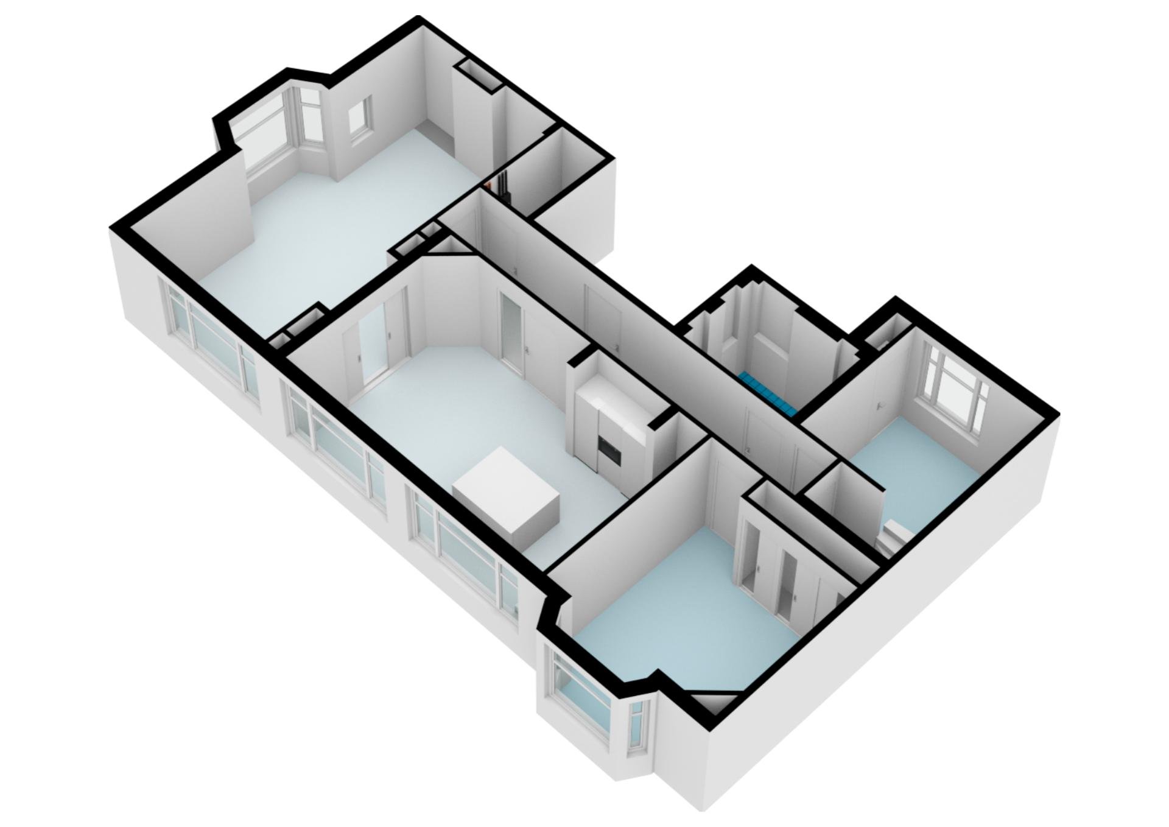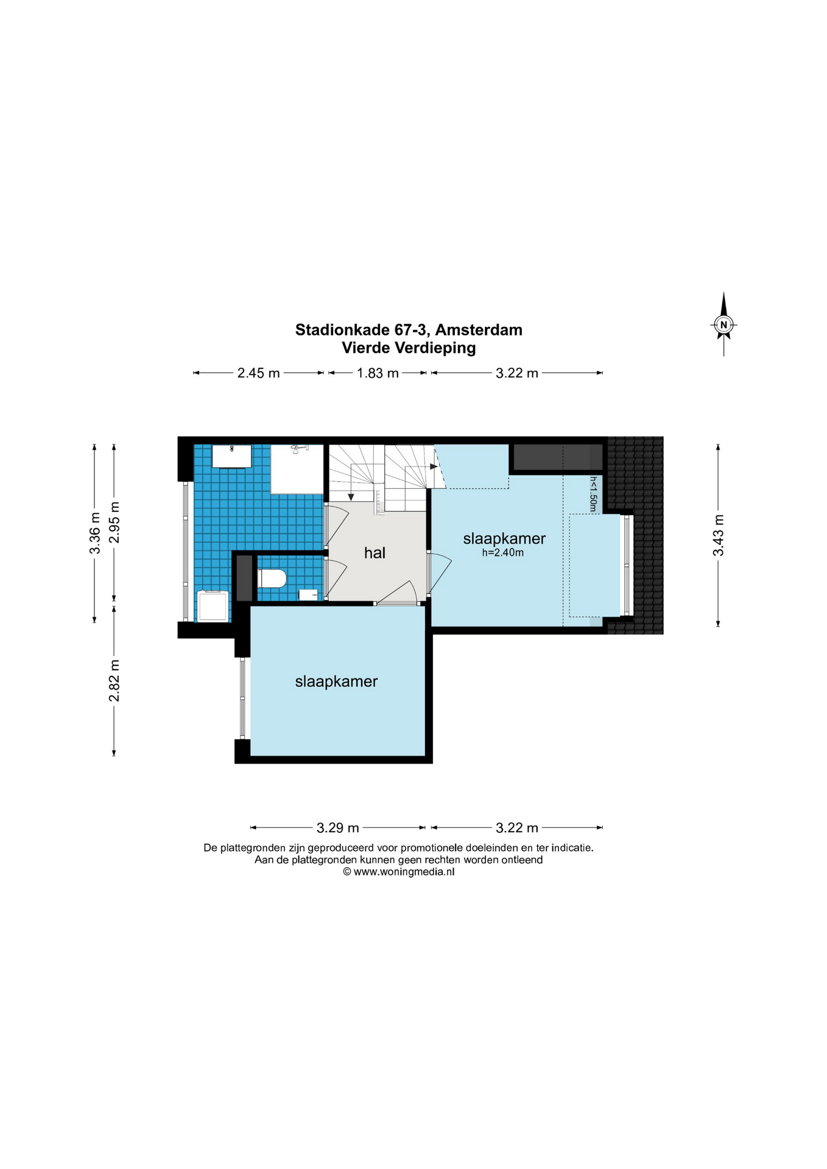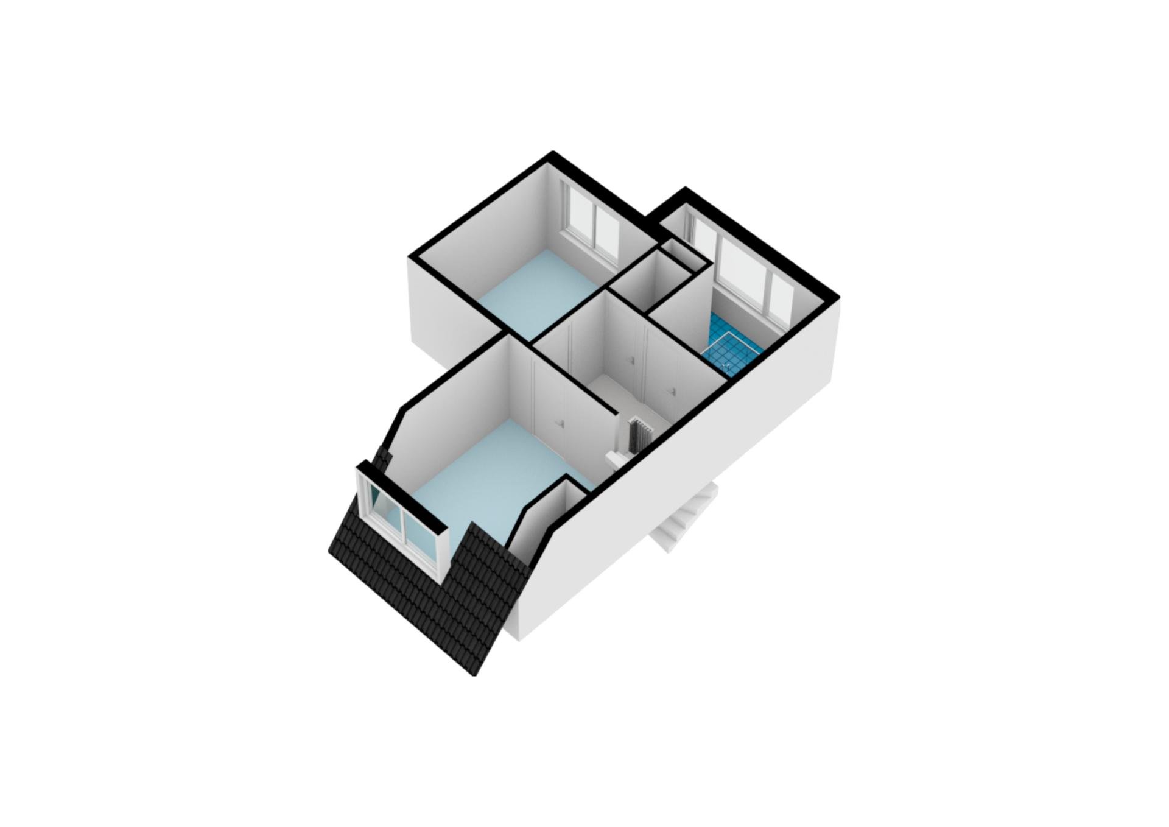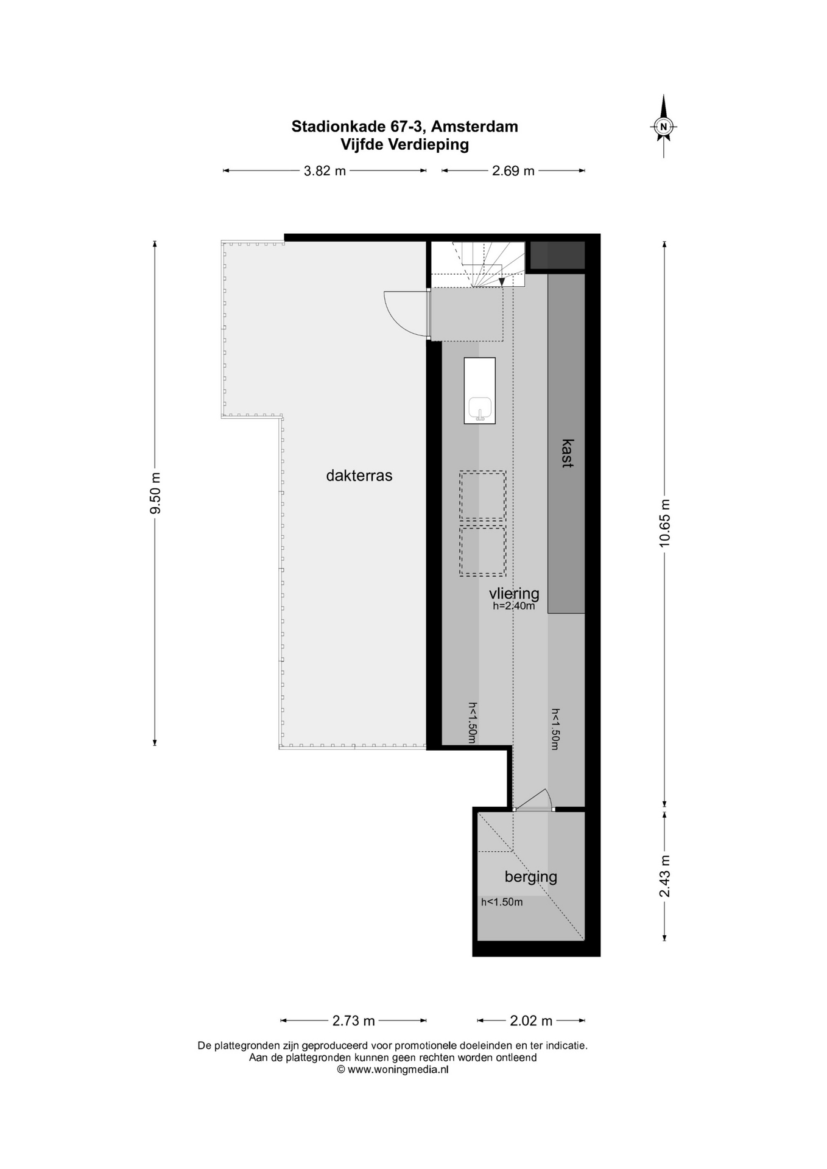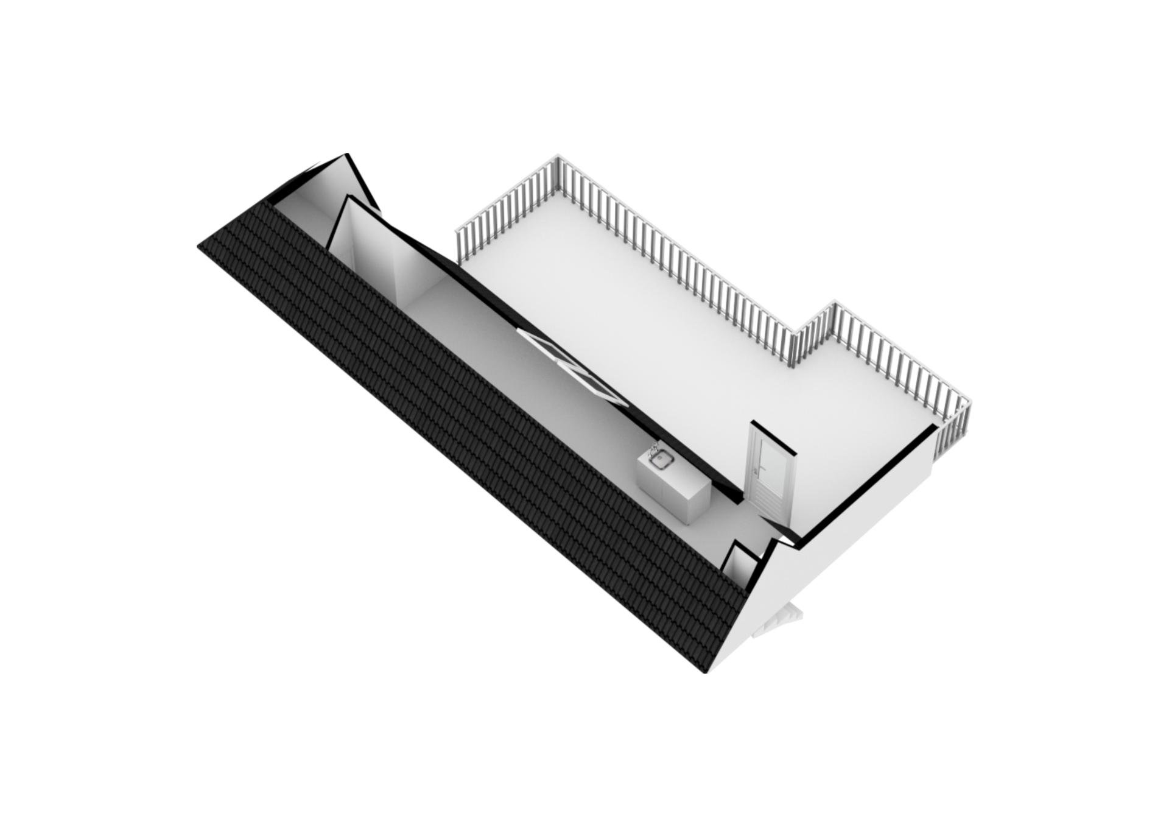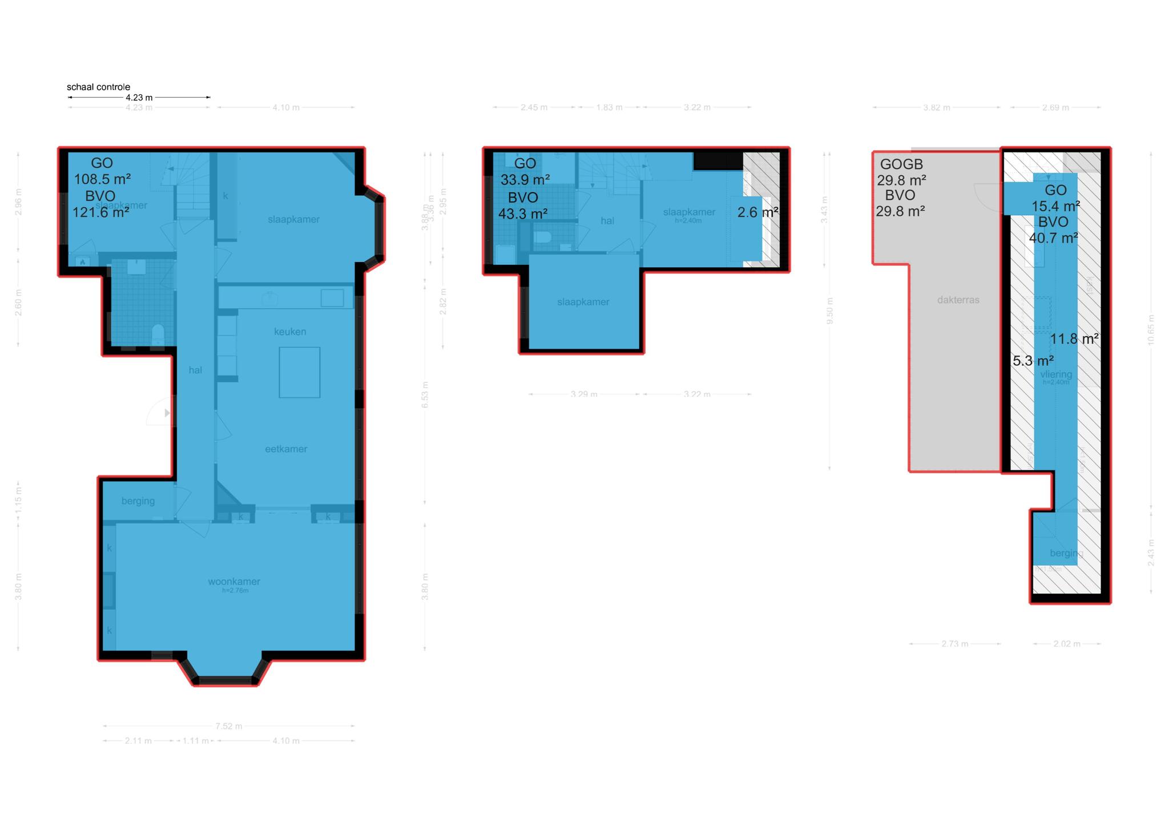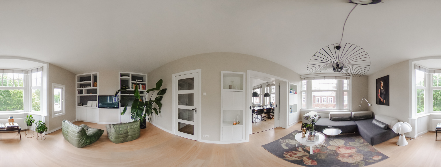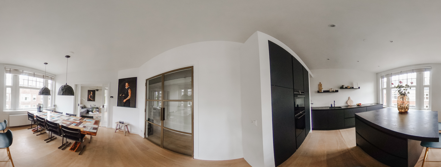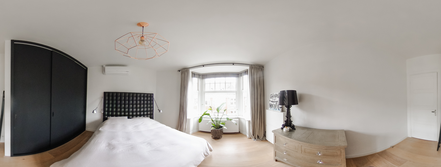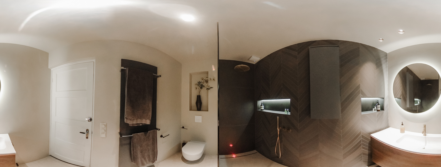Stadionkade 67-III
Stadionkade 67
Dit heerlijk lichte en zeer ruime, op de hoek gelegen familiehuis van ca. 158 m2, heeft vrij uitzicht over het Zuider-Amstelkanaal in Amsterdam-Zuid, één van de meest gewilde plekken van de stad. Het appartement beschikt over een gezellige woonkeuken met aangrenzende ruime woonkamer, vijf slaapkamers, twee badkamers en een prachtig dakterras waar de hele dag de zon schijnt!
Locatie:
Het appartement ligt op loopafstand van diverse winkels op het Olympiaplein, met onder andere de bekende Franse bakker Le Fournil, kaasspecialist l’Amuse en Marqt. De mooie Beethovenstraat is ook om de hoek, en natuurlijk meerdere horecazaken op loopafstand, zoals Ferrili’s, Le Pain Quotidien en et Claire. Voor de deur ligt het Zuider Amstelkanaal. Via dit kanaal is het centrum van Amsterdam en het Nieuwe Meer bereikbaar met uw eigen boot die voor de deur kan worden aangelegd. Tevens zijn het Beatrixpark en Vondelpark beiden op loopafstand voor ontspanning in de buitenlucht.
Het appartement ligt zeer gunstig ten opzichte van de Zuid-As, uitvalswegen en het openbaar vervoer. Station Zuid en diverse bus- en tram verbindingen in de omgeving zijn op loopafstand. Schiphol is met de trein één halte verwijderd vanaf Amsterdam Zuid. Er zijn genoeg parkeermogelijkheden voor de deur en op dit moment kunt u per direct twee parkeervergunningen aanvragen.
Ook de scholen zijn vanaf het appartement zeer goed bereikbaar, waaronder the British School, de International School, de Eerste Openluchtschool of het Montessori en Vossius.
Indeling:
Derde verdieping:
Via de gemeenschappelijke entree (recent volledig gerenoveerd) bereikt u de eigen entree op de derde verdieping. Vanuit de ruime hal met veel opbergruimte heeft u toegang tot de woonkamer, keuken en de slaapkamers op deze verdieping.
Bij binnenkomst in de woonkamer en keuken valt direct het licht en de ruimtelijke opzet op. Door de hoekligging heeft het appartement maar liefst 5 grote raampartijen aan de Stadionkade en de Watteaustraat waardoor het zeer licht is en een vrij uitzicht heeft over het Zuider-Amstelkanaal. De woonkamer beschikt over meerdere op maat gemaakte inbouwkasten en een prachtige massief houten vloer die door het gehele appartement ligt. De gezellige en-suite met opbergruimte verbindt de woonkamer met de keuken.
De keuken (Siematic 2019) is modern, stijlvol en uitgerust met hoogwaardige Siemens apparatuur, waaronder twee ovens, waarvan 1 combi-oven, vaatwasser, grote ijskast en vriezer en een inductie kookplaat met interne afzuiger van Bora. Tevens beschikt de keuken over een Quooker voor direct kokend water. Door de gezellige bar is het de ideale plek om uw culinaire vaardigheden te tonen voor vrienden en familie.
Het appartement beschikt over maar liefst (thans 4, maar mogelijkheid voor 5) slaapkamers, wat het ideaal maakt voor gezinnen of stellen die extra ruimte nodig hebben voor gasten of een thuiskantoor. Twee slaapkamers zijn op de derde verdieping gelegen, waaronder de master-bedroom die is uitgerust met airconditioning en ruime inbouwkasten. De tweede slaapkamer is ideaal als kinderkamer. Tevens bevindt zich op de hal een mooie badkamer (2022) voorzien van wc, inloopdouche en wastafel.
Vierde verdieping:
Via een interne trap bereikt u de vierde verdieping waar zich de tweede badkamer en 2 slaapkamers bevinden. De twee slaapkamers zijn ruim en de badkamer is voorzien van een douche, wastafel, aansluiting voor wasmachine/droger en designradiator. De wc is apart op deze verdieping.
Vijfde verdieping:
Interne trap naar de vijfde verdieping die recent volledig gerenoveerd en geïsoleerd is. Deze verdieping is naar wens in te richten als slaapkamer, of zoals nu het geval is met 2 werkplekken en een tv/speelplek voor de kinderen. Ook hier is veel opbergruimte gecreëerd met op maat gemaakte lage kasten en een kitchenette met ijskast. Perfect voor de zomerse borrel.
Dakterras:
Het dakterras is vanaf de vijfde verdieping te bereiken. Het dakterras is ca. 30 m2 groot en u kunt hier de hele dag van de zon genieten. Door de speelse opzet beschikt het dakterras over een eet en lounge gedeelte.
Erfpacht:
Het huidige tijdvak loopt tot 30 september 2055 en de jaarlijks te betalen canon is €1004,14. De huidige eigenaren hebben gebruik gemaakt van de regeling om de erfpacht om te zetten naar eeuwigdurende erfpacht onder gunstige voorwaarden. De eeuwigdurende canon bij overstap wordt vastgesteld op € 3.459,92. Dit moet nog notarieel vastgelegd worden.
Vereniging van Eigenaren:
De Vereniging van Eigenaren wordt professioneel beheerd en heeft 4 leden. Er is een MJOP aanwezig. De servicekosten zijn € 150,- per maand.
Bijzonderheden:
-Zeer licht appartement door de hoekligging van circa 158 m2 (conform NEN2580)
-Vrij uitzicht over het Zuider-Amstelkanaal.
-Een echt familiehuis.
-Thans 4 slaapkamers, mogelijkheid voor 5 slaapkamers.
-2 badkamers.
-Ruim dakterras van ca. 30 m2 met de hele dag zon.
-Veel opbergruimte en vaste kasten.
-Luxe Siematic keuken uit 2019.
-Actieve VVE, professioneel beheerd.
-Gemeentelijk Monument.
-Oplevering eind november 2023.
Disclaimer:
Alle verkoopinformatie is met de nodige zorgvuldigheid samengesteld. Wij aanvaarden echter geen enkele aansprakelijkheid voor onjuist verkregen (mondelinge) informatie, onvolledigheid of anderszins, dan wel de gevolgen daarvan en wijzen de koper nadrukkelijk op zijn wettelijke onderzoeksplicht.
--------------------------------
English:
This wonderfully bright and very spacious, corner family home of approximately 158 m2, has unobstructed views over the Zuider-Amstel Canal in Amsterdam-Zuid, one of the most sought-after places in the city. The apartment features a cozy kitchen with adjacent spacious living room, five bedrooms, two bathrooms and a beautiful roof terrace where the sun shines all day!
Location:
The apartment is within walking distance of several stores on Olympiaplein, including the famous French bakery Le Fournil, cheese specialist l'Amuse and Marqt. The beautiful Beethovenstraat is also around the corner, and of course several restaurants within walking distance, such as Ferrili's, Le Pain Quotidien and et Claire. In front of the door is the Zuider Amstel Canal. Through this canal the center of Amsterdam and the Nieuwe Meer can be reached with your own boat that can be moored in front of the door. Also, the Beatrixpark and Vondelpark are both within walking distance for outdoor relaxation.
The apartment is very conveniently located to the Zuid-As, highways and public transportation. Station Zuid and various bus and streetcar connections in the area are within walking distance. Schiphol Airport is one stop away by train from Amsterdam Zuid. There are plenty of parking possibilities in front of the door and at the moment you can apply for two parking permits immediately.
Schools are also very easily accessible from the apartment, including the British School, the International School, the First Open Air School or the Montessori and Vossius.
Layout:
Third floor:
Through the common entrance (recently completely renovated) you reach the private entrance on the third floor. From the spacious hall with lots of storage space you have access to the living room, kitchen and bedrooms on this floor.
Upon entering the living room and kitchen you immediately notice the light and spacious layout. Due to the corner location, the apartment has no less than 5 large windows on the Stadionkade and Watteaustraat making it very light and an unobstructed view of the Zuider-Amstel Canal. The living room features several custom-made built-in closets and a beautiful solid wood floor that runs throughout the apartment. The cozy en-suite with storage connects the living room to the kitchen.
The kitchen (Siematic 2019) is modern, stylish and equipped with high-quality Siemens appliances, including two ovens, including 1 combi oven, dishwasher, large fridge and freezer and an induction hob with internal extractor by Bora. Also, the kitchen has a Quooker for instant boiling water. The cozy bar makes it the ideal place to show off your culinary skills for friends and family.
The apartment features no less than (currently 4, but possibility for 5) bedrooms, making it ideal for families or couples who need extra space for guests or a home office. Two bedrooms are located on the third floor, including the master bedroom which is equipped with air conditioning and spacious built-in closets. The second bedroom is ideal as a nursery. Also located on the hall is a beautiful bathroom (2022) equipped with toilet, walk-in shower and sink.
Fourth floor:
An internal staircase takes you to the fourth floor where you will find the second bathroom and 2 bedrooms. The two bedrooms are spacious and the bathroom has a shower, sink, connection for washer/dryer and design radiator. The toilet is separate on this floor.
Fifth floor:
Internal stairs to the fifth floor which was recently completely renovated and insulated. This floor can be arranged as desired as a bedroom, or as is currently the case with 2 workstations and a TV / play area for the children. Lots of storage space has also been created here with custom made low cabinets and a kitchenette with refrigerator. Perfect for summer drinks.
Roof terrace:
The roof terrace can be accessed from the fifth floor. The roof terrace is approximately 30 m2 and you can enjoy the sun here all day. Due to the playful design, the roof terrace has a dining and lounge area.
Leasehold:
The current term runs until September 30, 2055 and the annual canon payable is €1004.14. The current owners have taken advantage of the arrangement to convert the ground lease to perpetual ground lease under favorable conditions. The perpetual canon on conversion is set at €3,459.92. This has yet to be notarized.
Owners' Association:
The Owners Association is professionally managed and has 4 members. There is an MJOP available. The service costs are € 150, - per month.
Specifics:
-Very light apartment due to the corner location of approximately 158 m2 (according to NEN2580)
-Free view over the Zuider-Amstel Canal.
-A real family home.
-Currently 4 bedrooms, possibility for 5 bedrooms.
-2 bathrooms.
-Spacious roof terrace of approx 30 m2 with sun all day.
-Lots of storage space and closets.
-Luxury Siematic kitchen from 2019.
-Active VVE, professionally managed.
-Municipal Monument.
-Delivery at the end of November 2023.
Disclaimer:
All sales information has been compiled with due care. However, we do not accept any liability for incorrectly obtained (verbal) information, incompleteness or otherwise, or the consequences thereof and expressly draw the buyer's attention to his legal obligation to investigate.
Dit heerlijk lichte en zeer ruime, op de hoek gelegen familiehuis van ca. 158 m2, heeft vrij uitzicht over het Zuider-Amstelkanaal in Amsterdam-Zuid, één van de meest gewilde plekken van de stad. Het appartement beschikt over een gezellige woonkeuken met aangrenzende ruime woonkamer, vijf slaapkamers, twee badkamers en een prachtig dakterras waar de hele dag de zon schijnt!
Locatie:
Het appartement ligt op loopafstand van diverse winkels op het Olympiaplein, met onder andere de bekende Franse bakker Le Fournil, kaasspecialist l’Amuse en Marqt. De mooie Beethovenstraat is ook om de hoek, en natuurlijk meerdere horecazaken op loopafstand, zoals Ferrili’s, Le Pain Quotidien en et Claire. Voor de deur ligt het Zuider Amstelkanaal. Via dit kanaal is het centrum van Amsterdam en het Nieuwe Meer bereikbaar met uw eigen boot die voor de deur kan worden aangelegd. Tevens zijn het Beatrixpark en Vondelpark beiden op loopafstand voor ontspanning in de buitenlucht.
Het appartement ligt zeer gunstig ten opzichte van de Zuid-As, uitvalswegen en het openbaar vervoer. Station Zuid en diverse bus- en tram verbindingen in de omgeving zijn op loopafstand. Schiphol is met de trein één halte verwijderd vanaf Amsterdam Zuid. Er zijn genoeg parkeermogelijkheden voor de deur en op dit moment kunt u per direct twee parkeervergunningen aanvragen.
Ook de scholen zijn vanaf het appartement zeer goed bereikbaar, waaronder the British School, de International School, de Eerste Openluchtschool of het Montessori en Vossius.
Indeling:
Derde verdieping:
Via de gemeenschappelijke entree (recent volledig gerenoveerd) bereikt u de eigen entree op de derde verdieping. Vanuit de ruime hal met veel opbergruimte heeft u toegang tot de woonkamer, keuken en de slaapkamers op deze verdieping.
Bij binnenkomst in de woonkamer en keuken valt direct het licht en de ruimtelijke opzet op. Door de hoekligging heeft het appartement maar liefst 5 grote raampartijen aan de Stadionkade en de Watteaustraat waardoor het zeer licht is en een vrij uitzicht heeft over het Zuider-Amstelkanaal. De woonkamer beschikt over meerdere op maat gemaakte inbouwkasten en een prachtige massief houten vloer die door het gehele appartement ligt. De gezellige en-suite met opbergruimte verbindt de woonkamer met de keuken.
De keuken (Siematic 2019) is modern, stijlvol en uitgerust met hoogwaardige Siemens apparatuur, waaronder twee ovens, waarvan 1 combi-oven, vaatwasser, grote ijskast en vriezer en een inductie kookplaat met interne afzuiger van Bora. Tevens beschikt de keuken over een Quooker voor direct kokend water. Door de gezellige bar is het de ideale plek om uw culinaire vaardigheden te tonen voor vrienden en familie.
Het appartement beschikt over maar liefst (thans 4, maar mogelijkheid voor 5) slaapkamers, wat het ideaal maakt voor gezinnen of stellen die extra ruimte nodig hebben voor gasten of een thuiskantoor. Twee slaapkamers zijn op de derde verdieping gelegen, waaronder de master-bedroom die is uitgerust met airconditioning en ruime inbouwkasten. De tweede slaapkamer is ideaal als kinderkamer. Tevens bevindt zich op de hal een mooie badkamer (2022) voorzien van wc, inloopdouche en wastafel.
Vierde verdieping:
Via een interne trap bereikt u de vierde verdieping waar zich de tweede badkamer en 2 slaapkamers bevinden. De twee slaapkamers zijn ruim en de badkamer is voorzien van een douche, wastafel, aansluiting voor wasmachine/droger en designradiator. De wc is apart op deze verdieping.
Vijfde verdieping:
Interne trap naar de vijfde verdieping die recent volledig gerenoveerd en geïsoleerd is. Deze verdieping is naar wens in te richten als slaapkamer, of zoals nu het geval is met 2 werkplekken en een tv/speelplek voor de kinderen. Ook hier is veel opbergruimte gecreëerd met op maat gemaakte lage kasten en een kitchenette met ijskast. Perfect voor de zomerse borrel.
Dakterras:
Het dakterras is vanaf de vijfde verdieping te bereiken. Het dakterras is ca. 30 m2 groot en u kunt hier de hele dag van de zon genieten. Door de speelse opzet beschikt het dakterras over een eet en lounge gedeelte.
Erfpacht:
Het huidige tijdvak loopt tot 30 september 2055 en de jaarlijks te betalen canon is €1004,14. De huidige eigenaren hebben gebruik gemaakt van de regeling om de erfpacht om te zetten naar eeuwigdurende erfpacht onder gunstige voorwaarden. De eeuwigdurende canon bij overstap wordt vastgesteld op € 3.459,92. Dit moet nog notarieel vastgelegd worden.
Vereniging van Eigenaren:
De Vereniging van Eigenaren wordt professioneel beheerd en heeft 4 leden. Er is een MJOP aanwezig. De servicekosten zijn € 150,- per maand.
Bijzonderheden:
-Zeer licht appartement door de hoekligging van circa 158 m2 (conform NEN2580)
-Vrij uitzicht over het Zuider-Amstelkanaal.
-Een echt familiehuis.
-Thans 4 slaapkamers, mogelijkheid voor 5 slaapkamers.
-2 badkamers.
-Ruim dakterras van ca. 30 m2 met de hele dag zon.
-Veel opbergruimte en vaste kasten.
-Luxe Siematic keuken uit 2019.
-Actieve VVE, professioneel beheerd.
-Gemeentelijk Monument.
-Oplevering eind november 2023.
Disclaimer:
Alle verkoopinformatie is met de nodige zorgvuldigheid samengesteld. Wij aanvaarden echter geen enkele aansprakelijkheid voor onjuist verkregen (mondelinge) informatie, onvolledigheid of anderszins, dan wel de gevolgen daarvan en wijzen de koper nadrukkelijk op zijn wettelijke onderzoeksplicht.
--------------------------------
English:
This wonderfully bright and very spacious, corner family home of approximately 158 m2, has unobstructed views over the Zuider-Amstel Canal in Amsterdam-Zuid, one of the most sought-after places in the city. The apartment features a cozy kitchen with adjacent spacious living room, five bedrooms, two bathrooms and a beautiful roof terrace where the sun shines all day!
Location:
The apartment is within walking distance of several stores on Olympiaplein, including the famous French bakery Le Fournil, cheese specialist l'Amuse and Marqt. The beautiful Beethovenstraat is also around the corner, and of course several restaurants within walking distance, such as Ferrili's, Le Pain Quotidien and et Claire. In front of the door is the Zuider Amstel Canal. Through this canal the center of Amsterdam and the Nieuwe Meer can be reached with your own boat that can be moored in front of the door. Also, the Beatrixpark and Vondelpark are both within walking distance for outdoor relaxation.
The apartment is very conveniently located to the Zuid-As, highways and public transportation. Station Zuid and various bus and streetcar connections in the area are within walking distance. Schiphol Airport is one stop away by train from Amsterdam Zuid. There are plenty of parking possibilities in front of the door and at the moment you can apply for two parking permits immediately.
Schools are also very easily accessible from the apartment, including the British School, the International School, the First Open Air School or the Montessori and Vossius.
Layout:
Third floor:
Through the common entrance (recently completely renovated) you reach the private entrance on the third floor. From the spacious hall with lots of storage space you have access to the living room, kitchen and bedrooms on this floor.
Upon entering the living room and kitchen you immediately notice the light and spacious layout. Due to the corner location, the apartment has no less than 5 large windows on the Stadionkade and Watteaustraat making it very light and an unobstructed view of the Zuider-Amstel Canal. The living room features several custom-made built-in closets and a beautiful solid wood floor that runs throughout the apartment. The cozy en-suite with storage connects the living room to the kitchen.
The kitchen (Siematic 2019) is modern, stylish and equipped with high-quality Siemens appliances, including two ovens, including 1 combi oven, dishwasher, large fridge and freezer and an induction hob with internal extractor by Bora. Also, the kitchen has a Quooker for instant boiling water. The cozy bar makes it the ideal place to show off your culinary skills for friends and family.
The apartment features no less than (currently 4, but possibility for 5) bedrooms, making it ideal for families or couples who need extra space for guests or a home office. Two bedrooms are located on the third floor, including the master bedroom which is equipped with air conditioning and spacious built-in closets. The second bedroom is ideal as a nursery. Also located on the hall is a beautiful bathroom (2022) equipped with toilet, walk-in shower and sink.
Fourth floor:
An internal staircase takes you to the fourth floor where you will find the second bathroom and 2 bedrooms. The two bedrooms are spacious and the bathroom has a shower, sink, connection for washer/dryer and design radiator. The toilet is separate on this floor.
Fifth floor:
Internal stairs to the fifth floor which was recently completely renovated and insulated. This floor can be arranged as desired as a bedroom, or as is currently the case with 2 workstations and a TV / play area for the children. Lots of storage space has also been created here with custom made low cabinets and a kitchenette with refrigerator. Perfect for summer drinks.
Roof terrace:
The roof terrace can be accessed from the fifth floor. The roof terrace is approximately 30 m2 and you can enjoy the sun here all day. Due to the playful design, the roof terrace has a dining and lounge area.
Leasehold:
The current term runs until September 30, 2055 and the annual canon payable is €1004.14. The current owners have taken advantage of the arrangement to convert the ground lease to perpetual ground lease under favorable conditions. The perpetual canon on conversion is set at €3,459.92. This has yet to be notarized.
Owners' Association:
The Owners Association is professionally managed and has 4 members. There is an MJOP available. The service costs are € 150, - per month.
Specifics:
-Very light apartment due to the corner location of approximately 158 m2 (according to NEN2580)
-Free view over the Zuider-Amstel Canal.
-A real family home.
-Currently 4 bedrooms, possibility for 5 bedrooms.
-2 bathrooms.
-Spacious roof terrace of approx 30 m2 with sun all day.
-Lots of storage space and closets.
-Luxury Siematic kitchen from 2019.
-Active VVE, professionally managed.
-Municipal Monument.
-Delivery at the end of November 2023.
Disclaimer:
All sales information has been compiled with due care. However, we do not accept any liability for incorrectly obtained (verbal) information, incompleteness or otherwise, or the consequences thereof and expressly draw the buyer's attention to his legal obligation to investigate.

