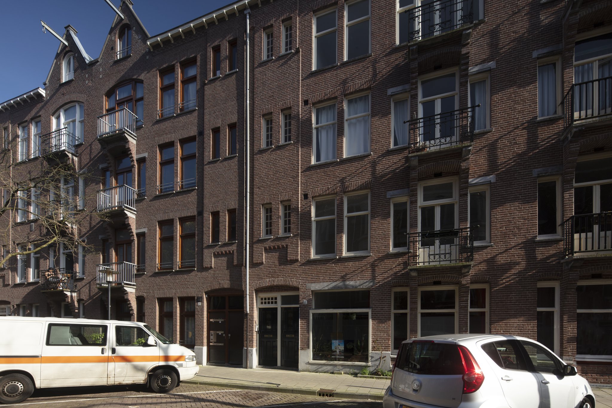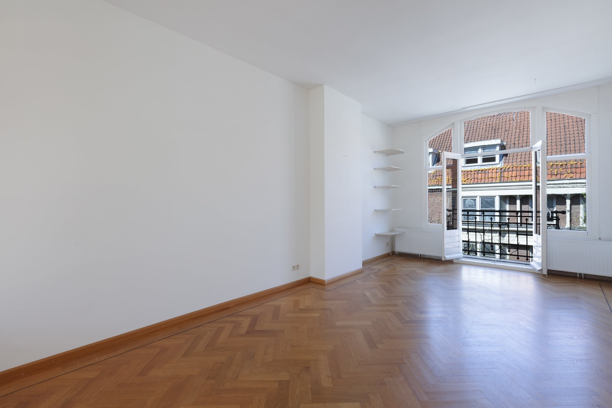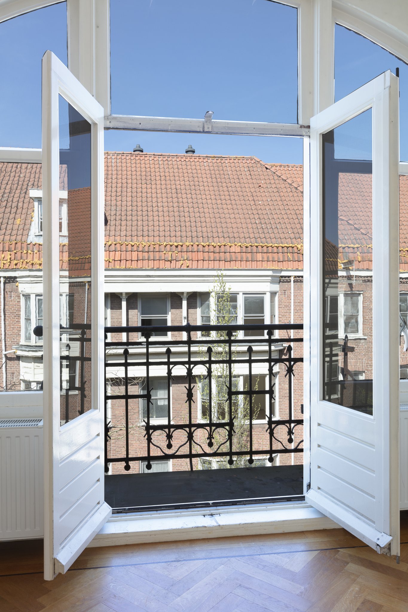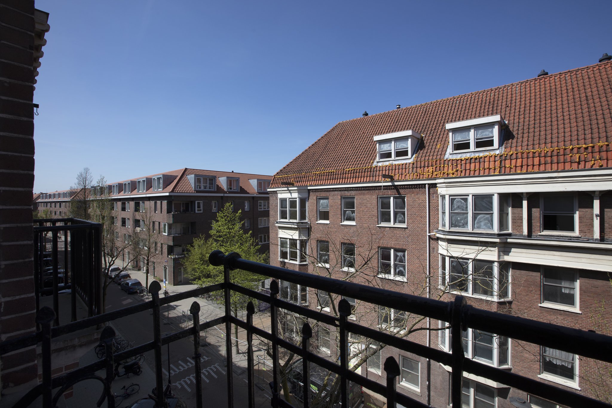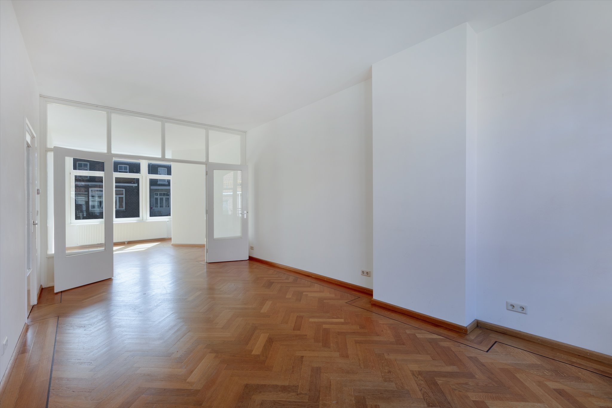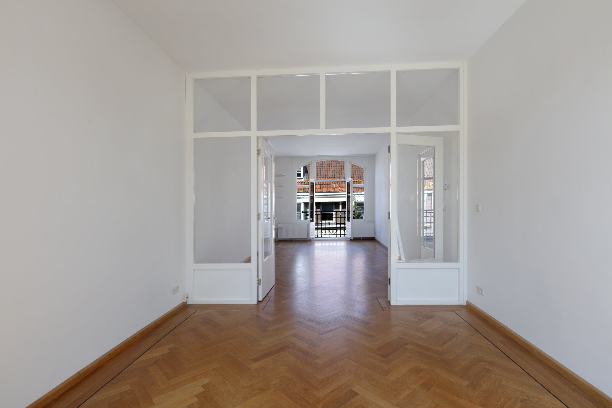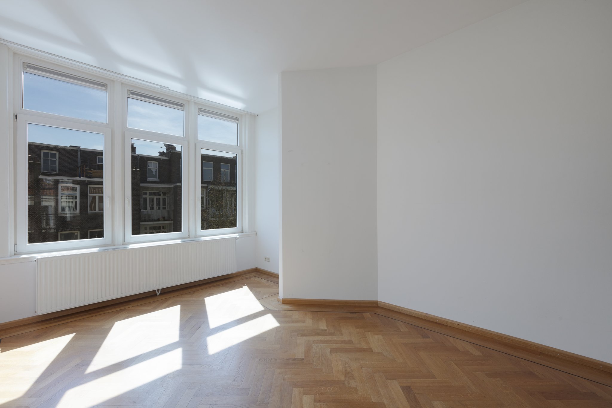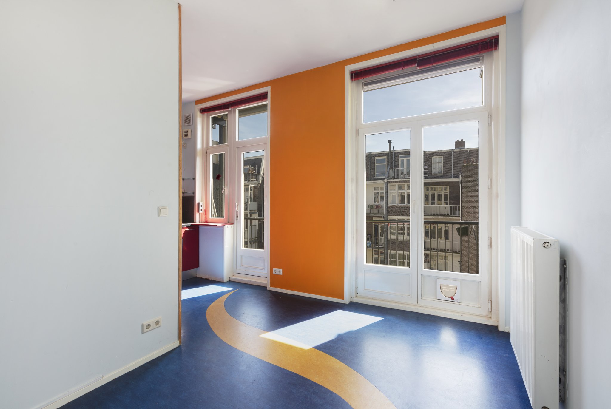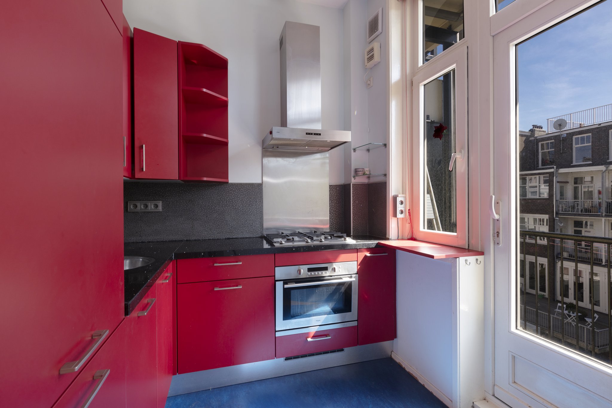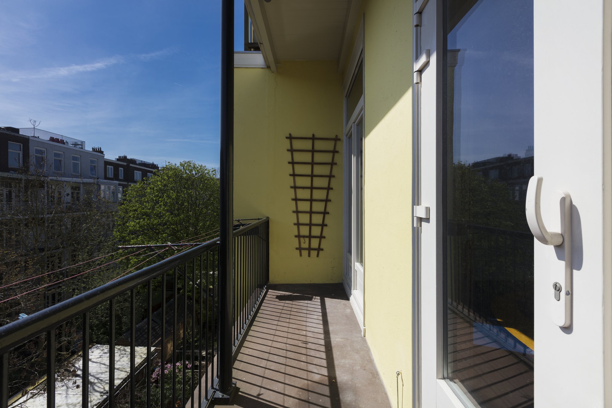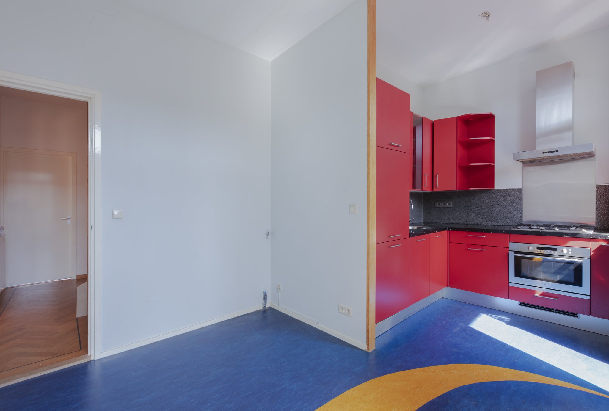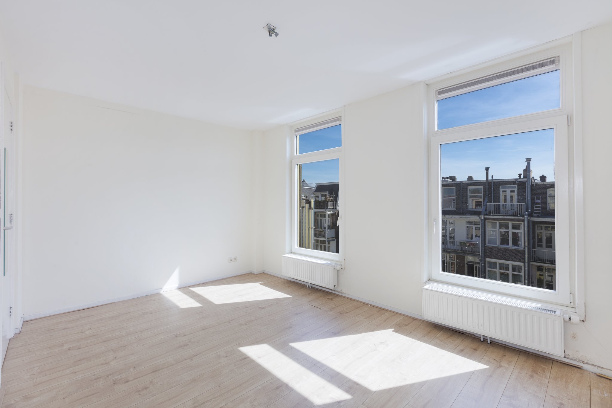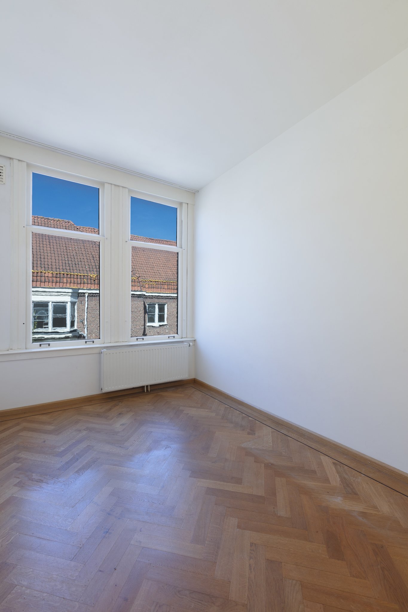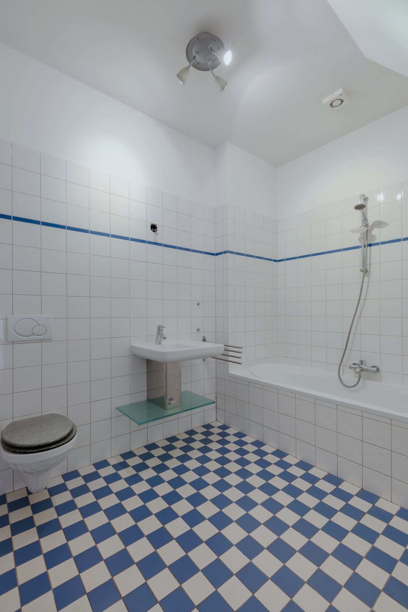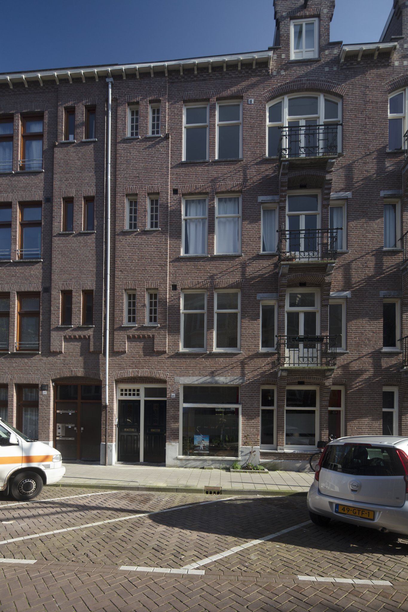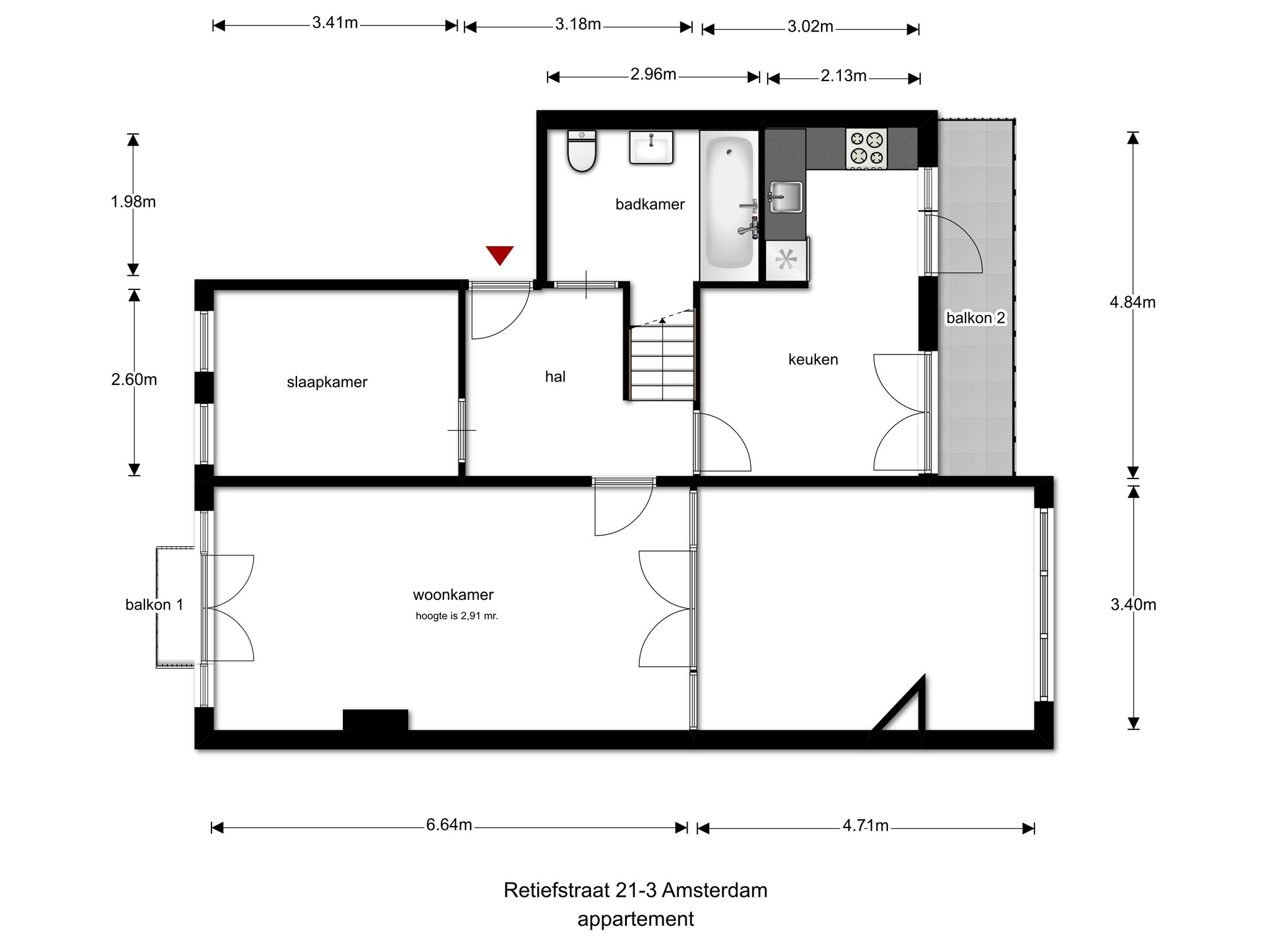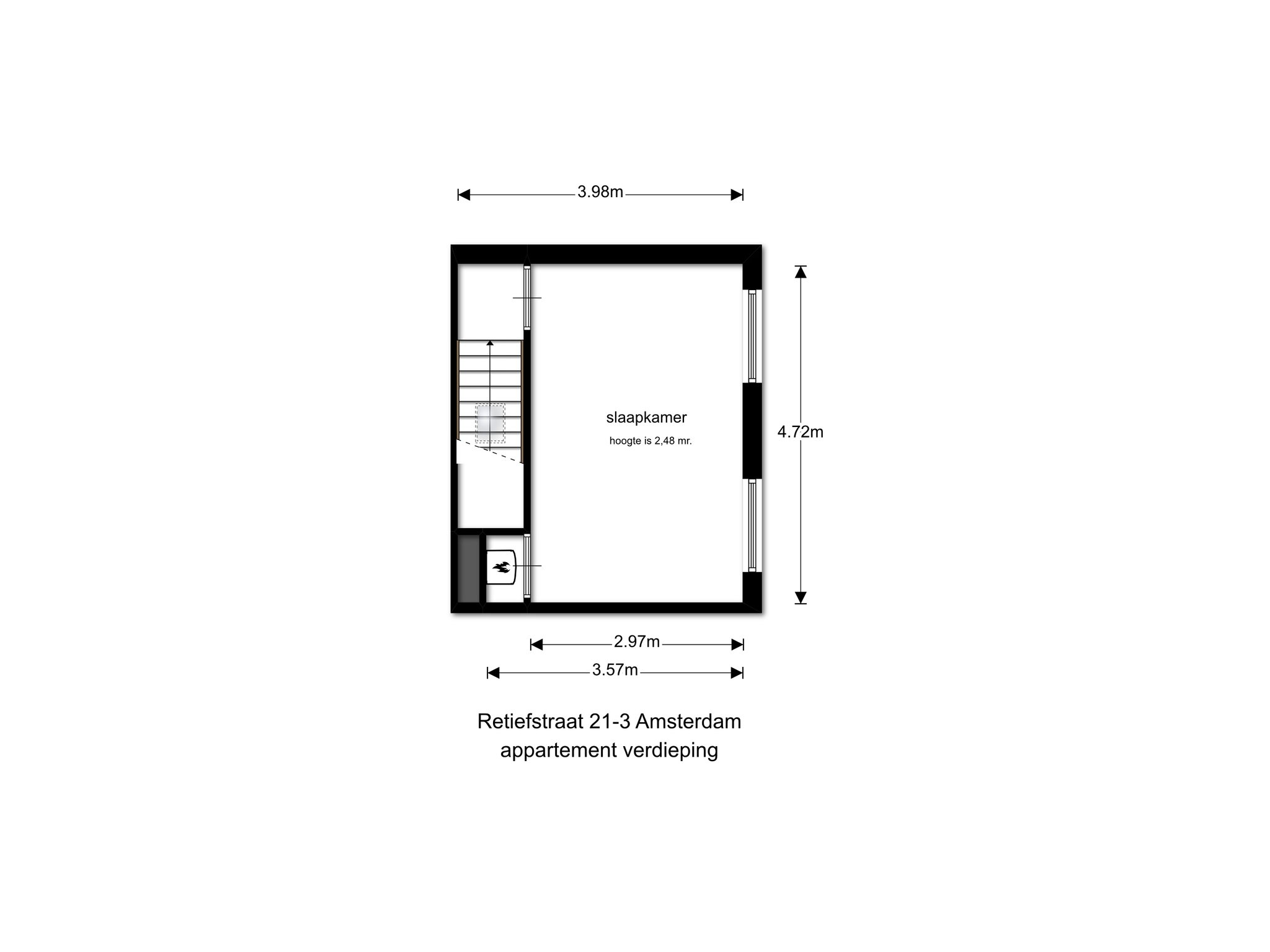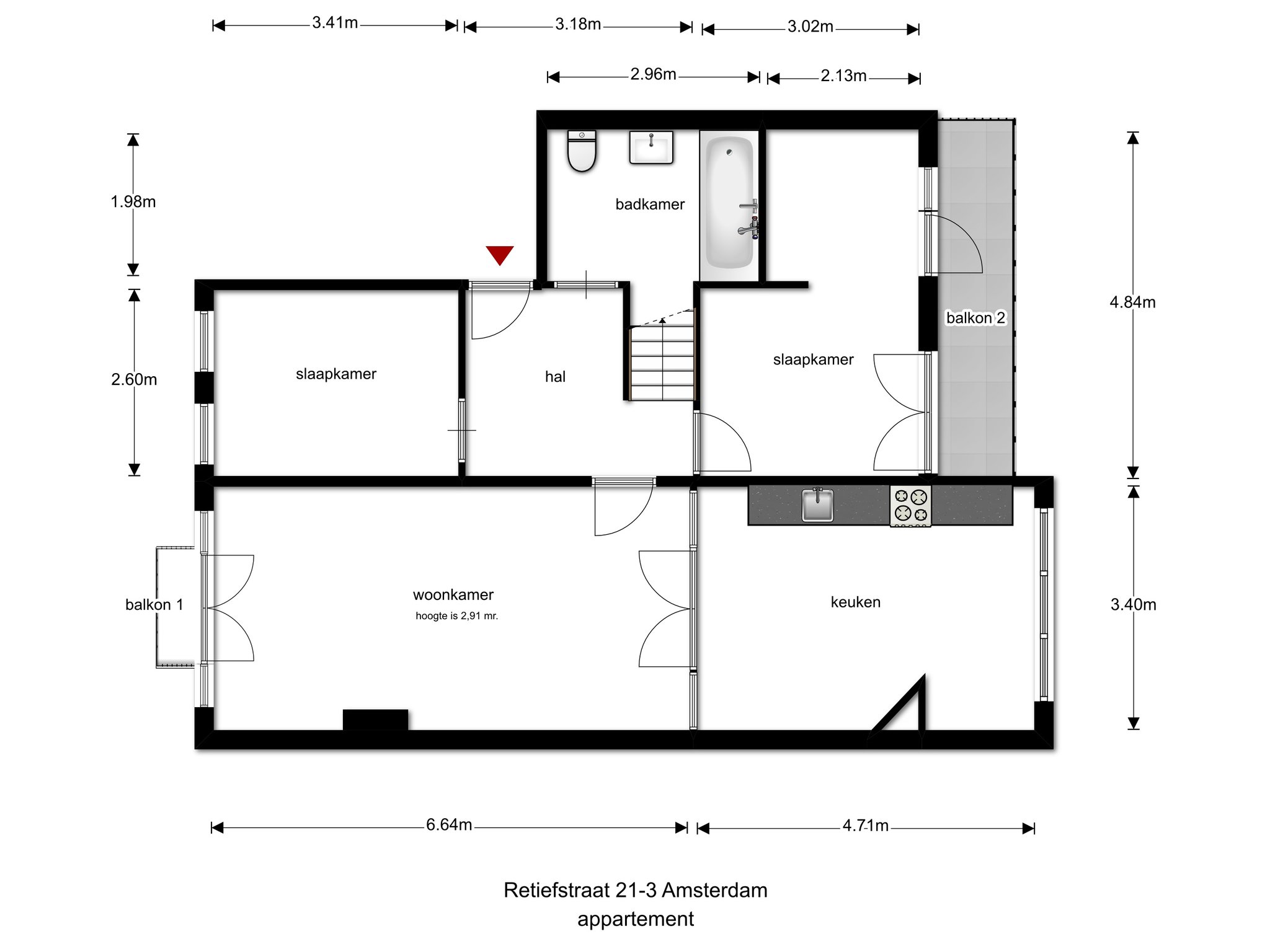Retiefstraat 21-3hg
Ruime 4-kamerwoning met balkon gelegen op de derde en gedeelte vierde verdieping in een goed onderhouden pand.
De woning beschikt over drie slaapkamers, een gezellige woonkeuken een zonnig balkon op het zuiden en een woonkamer ensuite.
INDELING
Entree begane grond, gemeenschappelijk breed trappenhuis naar de derde verdieping. Entree appartement hal met toegang naar alle vertrekken. Riante badkamer voorzien van ligbad, wastafel, WC en wasmachineaansluiting, Slaapkamer aan de voorzijde en woonkeuken met toegang tot het zonnige balkon(zuid) aan de achterzijde.
De moderne keuken is voorzien van diverse inbouwapparatuur zoals een ijskast, een vriezer, een oven, 4-pits gaskookplaat afzuigkap en afwasmachine. Het werkblad is van graniet.
Zeer ruime woonkamer die verdeeld is in twee ruimtes middels een glazen wand met openslaande deuren van glas. De voorzijde van de woonkamer biedt toegang tot het Frans balkon met uitzicht over de Retiefstraat. Via vaste trap naar de vierde verdieping waar zich de masterbedroom bevindt.
Door de gehele woning ligt een massieve eiken houten parketvloer.
WOONOPPERVLAKTE
Ingemeten volgens de nen 2580 meetinstructie is het woonoppervlakte 95,9m2
EIGENDOM
Volle eigendom. Het appartementsrecht is gelegen op eigen grond. (dus geen erfpacht!)
FUNDERING
Code II (beste code voor bestaande bouw) afgegeven bij splitsing in 2004.
VERENIGING VAN EIGENAARS
De Vereniging van Eigenaars is genaamd “Vereniging van Eigenaars Retiefstraat 21 te Amsterdam”. De servicekosten bedragen € 65,12 per maand. Het betreft een kleinschalige vereniging waarbij de administratie wordt uitgevoerd door de leden zelf.
OPLEVERING
In overleg, kan spoedig.
BIJZONDERHEDEN
Goed onderhouden woning.
De voorgevel is gereinigd, gehydrofobeerd en opgeknapt in 2012.
Hoge plafonds.
Gesplitst in 2004.
Zonnig balkon.
Mogelijkheid voor 4 slaapkamers!
Houten kozijnen met dubbele beglazing aan de achterzijde.
Gelegen op eigen grond.
Momenteel geen wachttijd voor een parkeervergunning.
OMGEVING
De woning is gelegen in het populaire stukje van Oost. Op slechts 2 minuten lopen ligt het Beukenplein met delicatessen winkels en de Pretoriustraat een leuke straat met restaurants en koffietentjes. Verder zijn in de buurt de Middenweg en de Linnaeusstraat(Oostpoort) een meer dan ruim aanbod van winkels en gezellige horeca. Het Oosterpark met aantrekkelijke horeca, meerdere speeltuinen en een recent gerenoveerd pierebad, is gelegen op slechts 4 minuten lopen. In de buurt zijn verder goede crèches en scholen te vinden en uiteraard het fraaie Park Frankendael.
De woning is zeer goed bereikbaar met het openbaar vervoer. Tram 7 (Leidseplein) en tram 3 (Museumplein) stoppen voor het Oosterpark, 2 buslijnen op het Beukenplein, metrohalte Wibautstraat zorgt voor een snelle verbinding met het Centraal- en Amstel station en met de auto bent u, via de Wibautstraat, zo op de Ringweg.
ENGLISH VERSION BELOW
------------------------------------------------------------------------------------------------------------------------------------------------------
A spacious 4-room apartment with a balcony on the third (and a part of the fourth) floor in a well taken care of building. The apartment has three bedrooms, a lovely kitchen and a sunny balcony and a living room ensuite.
LAYOUT
The entrance to the building is on the ground floor; a shared wide staircase to the third floor is where the entrance to the apartment is. Once you open the door you have a hallway that gives you access to all of the rooms. A spacious bathroom with a bathtub, sink, toilet and a connection for a washer and dryer. The bedroom facing the front and the kitchen has access to the sunny balcony facing the back.
The modern kitchen is provided with all the built in equipment you would need, for example a refrigerator, freezer, oven, 4-burner gas stove, and dishwasher.
A very spacious living room, which has been split up in two areas with a glass wall and folding doors made of glass. The front of the living room gives access to the French balcony with a view of the Retiefstraat. Via the staircase you can find the master bedroom on the fourth floor.
The floor through the whole apartment is made of oak wooden parquet floor.
SURFACE:
The house has been measured by the NEN 2580 measurement system and has a surface of 95,9m2.
PROPERTY:
Full ownership. The apartment stands on own ground.(freehold)
FOUNDATION:
Code II (the best code for existing build) handed in with the splitting in 2004
ASSOSICATION OF OWNERS:
The assosication of owners of the Retiefstraat 21 is a small assosication, the administration is done by the owners its self. The service costs are €65,12 per month.
DELIVERY:
In consultation, can happen very soon
PARTICULARITIES:
-A well taken care of apartment
-The front of the apartment has been fully cleaned and refurbished in 2012
-High ceilings
-Split in 2004
-A sunny balcony
-Possibility of creating 4 bedrooms
-Wooden window frames with double glass
-The apartment stands on own ground.(freehold)
-No waiting time to receive a parking permit
LOCATION
The apartment is located in the popular area of Amsterdam Oost. Only a two-minute walk from the Beukenplein with delicacies and stores. The Pretoriusstraat is also very close, which has great restaurants and cafés to get a cup of coffee. The Middenweg and the Linnaeusstraat (Oostpoort) is also in the neighborhood and has a lot of stores, café’s and restaurants. Just a 4-minute walk is the Oosterpark with many playgrounds for children. In the area there are also many different schools and day cares and of course the Frankendael Park.
GENERAL
We have thoughtfully composed all the information gathered for this apartment. However we are not liable concerning any information given, but the listed information given can be borrowed.
We would love to make an appointment to view this apartment with you!
De woning beschikt over drie slaapkamers, een gezellige woonkeuken een zonnig balkon op het zuiden en een woonkamer ensuite.
INDELING
Entree begane grond, gemeenschappelijk breed trappenhuis naar de derde verdieping. Entree appartement hal met toegang naar alle vertrekken. Riante badkamer voorzien van ligbad, wastafel, WC en wasmachineaansluiting, Slaapkamer aan de voorzijde en woonkeuken met toegang tot het zonnige balkon(zuid) aan de achterzijde.
De moderne keuken is voorzien van diverse inbouwapparatuur zoals een ijskast, een vriezer, een oven, 4-pits gaskookplaat afzuigkap en afwasmachine. Het werkblad is van graniet.
Zeer ruime woonkamer die verdeeld is in twee ruimtes middels een glazen wand met openslaande deuren van glas. De voorzijde van de woonkamer biedt toegang tot het Frans balkon met uitzicht over de Retiefstraat. Via vaste trap naar de vierde verdieping waar zich de masterbedroom bevindt.
Door de gehele woning ligt een massieve eiken houten parketvloer.
WOONOPPERVLAKTE
Ingemeten volgens de nen 2580 meetinstructie is het woonoppervlakte 95,9m2
EIGENDOM
Volle eigendom. Het appartementsrecht is gelegen op eigen grond. (dus geen erfpacht!)
FUNDERING
Code II (beste code voor bestaande bouw) afgegeven bij splitsing in 2004.
VERENIGING VAN EIGENAARS
De Vereniging van Eigenaars is genaamd “Vereniging van Eigenaars Retiefstraat 21 te Amsterdam”. De servicekosten bedragen € 65,12 per maand. Het betreft een kleinschalige vereniging waarbij de administratie wordt uitgevoerd door de leden zelf.
OPLEVERING
In overleg, kan spoedig.
BIJZONDERHEDEN
Goed onderhouden woning.
De voorgevel is gereinigd, gehydrofobeerd en opgeknapt in 2012.
Hoge plafonds.
Gesplitst in 2004.
Zonnig balkon.
Mogelijkheid voor 4 slaapkamers!
Houten kozijnen met dubbele beglazing aan de achterzijde.
Gelegen op eigen grond.
Momenteel geen wachttijd voor een parkeervergunning.
OMGEVING
De woning is gelegen in het populaire stukje van Oost. Op slechts 2 minuten lopen ligt het Beukenplein met delicatessen winkels en de Pretoriustraat een leuke straat met restaurants en koffietentjes. Verder zijn in de buurt de Middenweg en de Linnaeusstraat(Oostpoort) een meer dan ruim aanbod van winkels en gezellige horeca. Het Oosterpark met aantrekkelijke horeca, meerdere speeltuinen en een recent gerenoveerd pierebad, is gelegen op slechts 4 minuten lopen. In de buurt zijn verder goede crèches en scholen te vinden en uiteraard het fraaie Park Frankendael.
De woning is zeer goed bereikbaar met het openbaar vervoer. Tram 7 (Leidseplein) en tram 3 (Museumplein) stoppen voor het Oosterpark, 2 buslijnen op het Beukenplein, metrohalte Wibautstraat zorgt voor een snelle verbinding met het Centraal- en Amstel station en met de auto bent u, via de Wibautstraat, zo op de Ringweg.
ENGLISH VERSION BELOW
------------------------------------------------------------------------------------------------------------------------------------------------------
A spacious 4-room apartment with a balcony on the third (and a part of the fourth) floor in a well taken care of building. The apartment has three bedrooms, a lovely kitchen and a sunny balcony and a living room ensuite.
LAYOUT
The entrance to the building is on the ground floor; a shared wide staircase to the third floor is where the entrance to the apartment is. Once you open the door you have a hallway that gives you access to all of the rooms. A spacious bathroom with a bathtub, sink, toilet and a connection for a washer and dryer. The bedroom facing the front and the kitchen has access to the sunny balcony facing the back.
The modern kitchen is provided with all the built in equipment you would need, for example a refrigerator, freezer, oven, 4-burner gas stove, and dishwasher.
A very spacious living room, which has been split up in two areas with a glass wall and folding doors made of glass. The front of the living room gives access to the French balcony with a view of the Retiefstraat. Via the staircase you can find the master bedroom on the fourth floor.
The floor through the whole apartment is made of oak wooden parquet floor.
SURFACE:
The house has been measured by the NEN 2580 measurement system and has a surface of 95,9m2.
PROPERTY:
Full ownership. The apartment stands on own ground.(freehold)
FOUNDATION:
Code II (the best code for existing build) handed in with the splitting in 2004
ASSOSICATION OF OWNERS:
The assosication of owners of the Retiefstraat 21 is a small assosication, the administration is done by the owners its self. The service costs are €65,12 per month.
DELIVERY:
In consultation, can happen very soon
PARTICULARITIES:
-A well taken care of apartment
-The front of the apartment has been fully cleaned and refurbished in 2012
-High ceilings
-Split in 2004
-A sunny balcony
-Possibility of creating 4 bedrooms
-Wooden window frames with double glass
-The apartment stands on own ground.(freehold)
-No waiting time to receive a parking permit
LOCATION
The apartment is located in the popular area of Amsterdam Oost. Only a two-minute walk from the Beukenplein with delicacies and stores. The Pretoriusstraat is also very close, which has great restaurants and cafés to get a cup of coffee. The Middenweg and the Linnaeusstraat (Oostpoort) is also in the neighborhood and has a lot of stores, café’s and restaurants. Just a 4-minute walk is the Oosterpark with many playgrounds for children. In the area there are also many different schools and day cares and of course the Frankendael Park.
GENERAL
We have thoughtfully composed all the information gathered for this apartment. However we are not liable concerning any information given, but the listed information given can be borrowed.
We would love to make an appointment to view this apartment with you!

