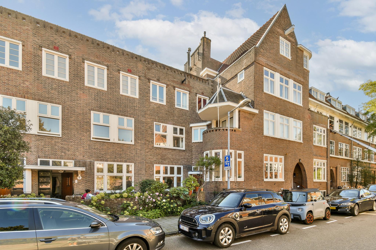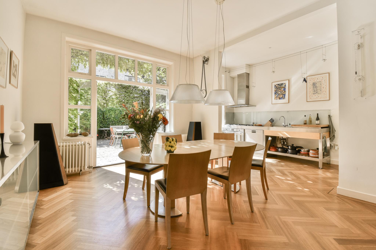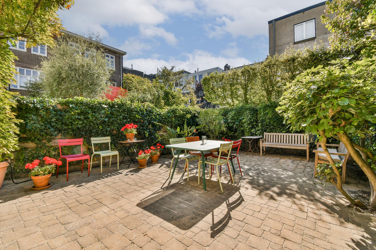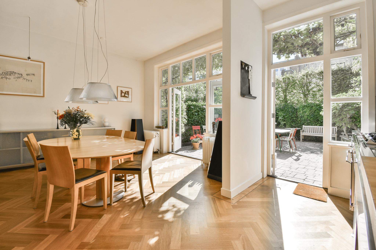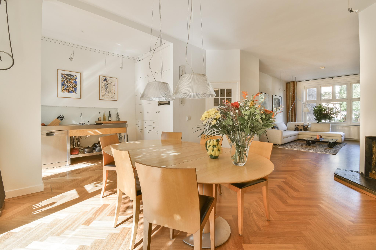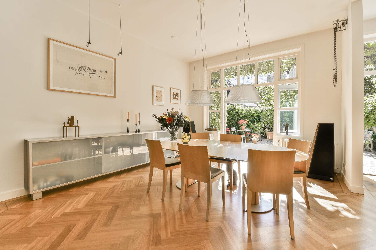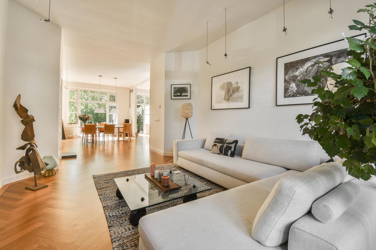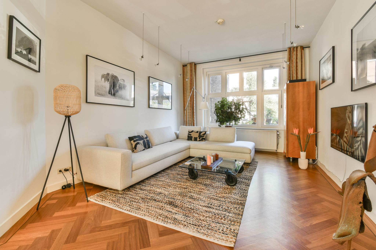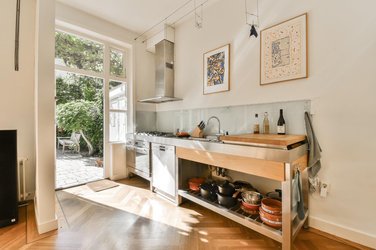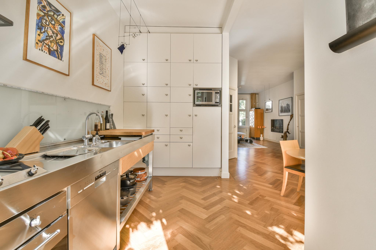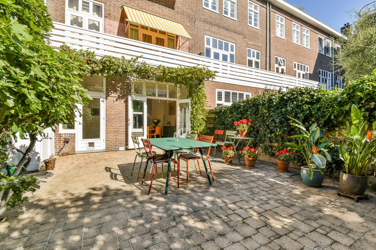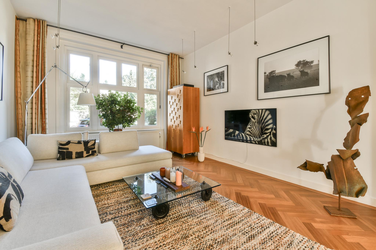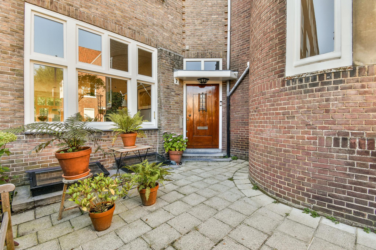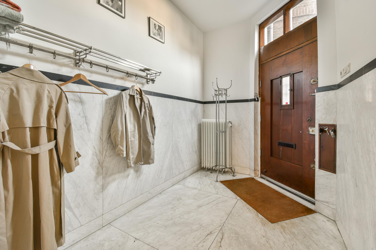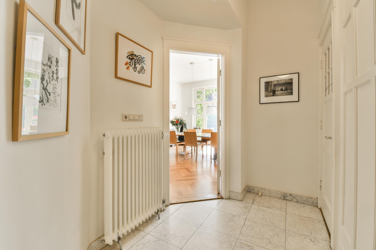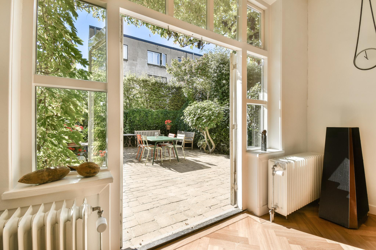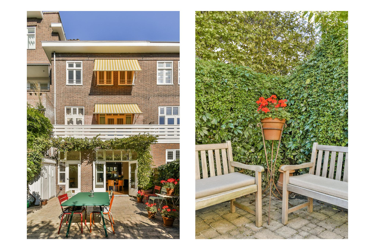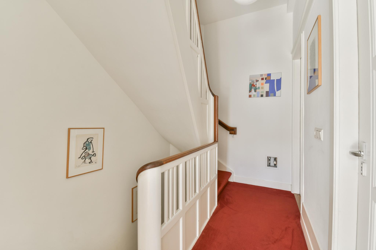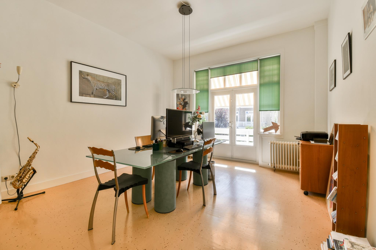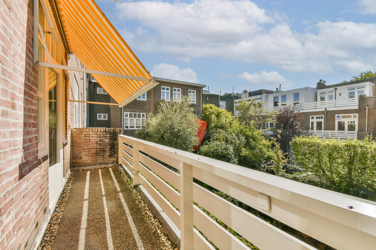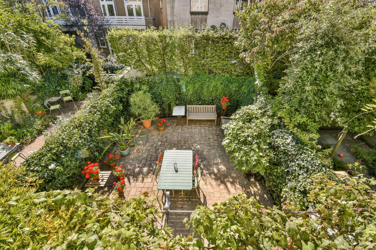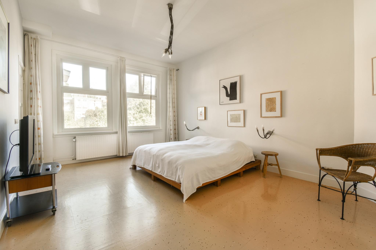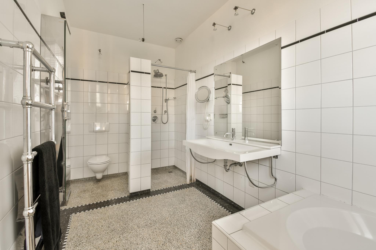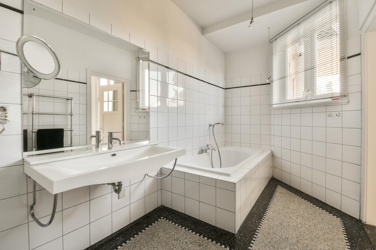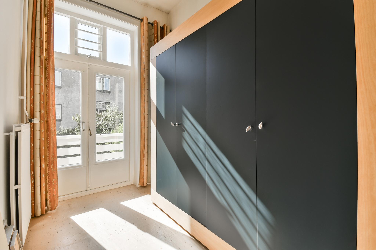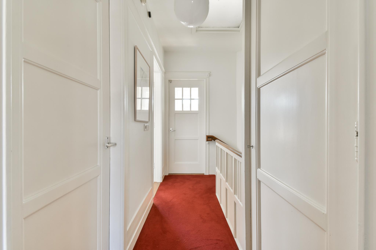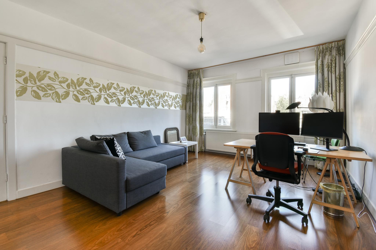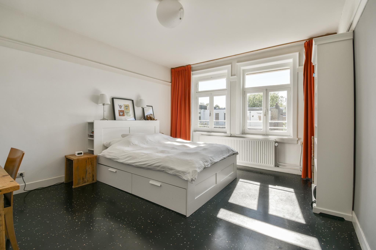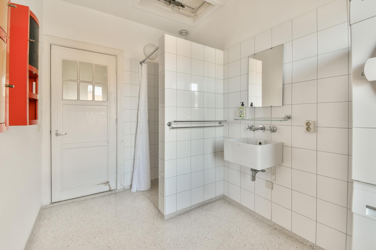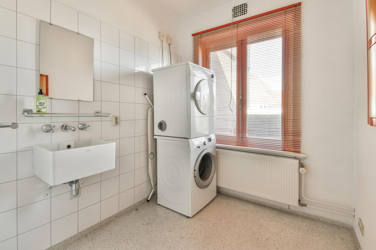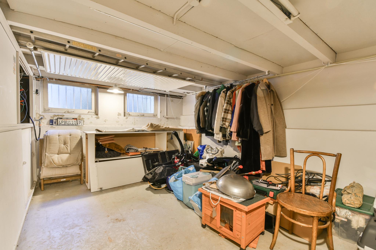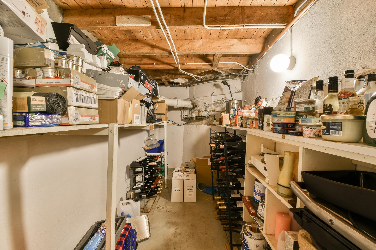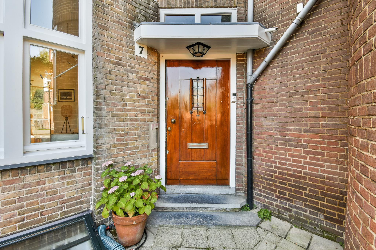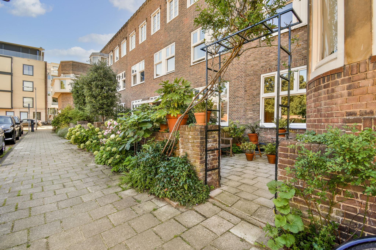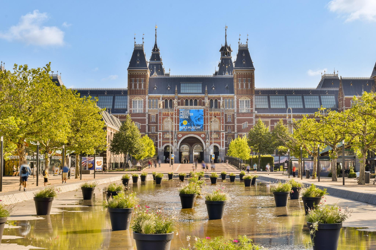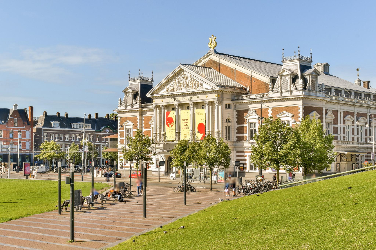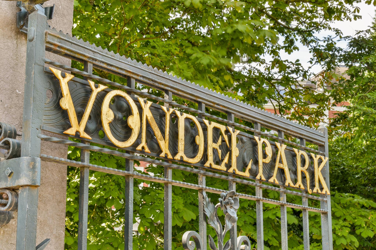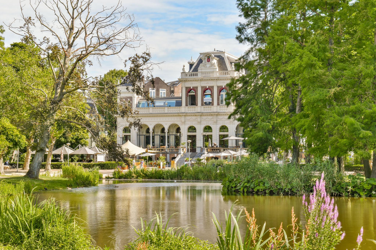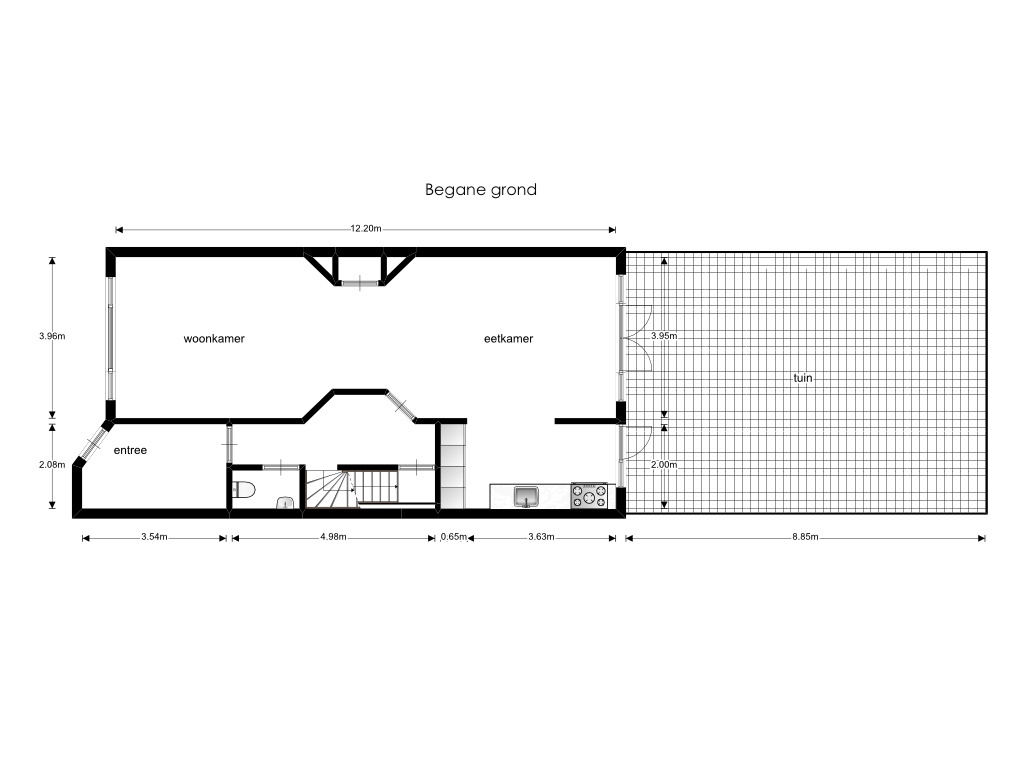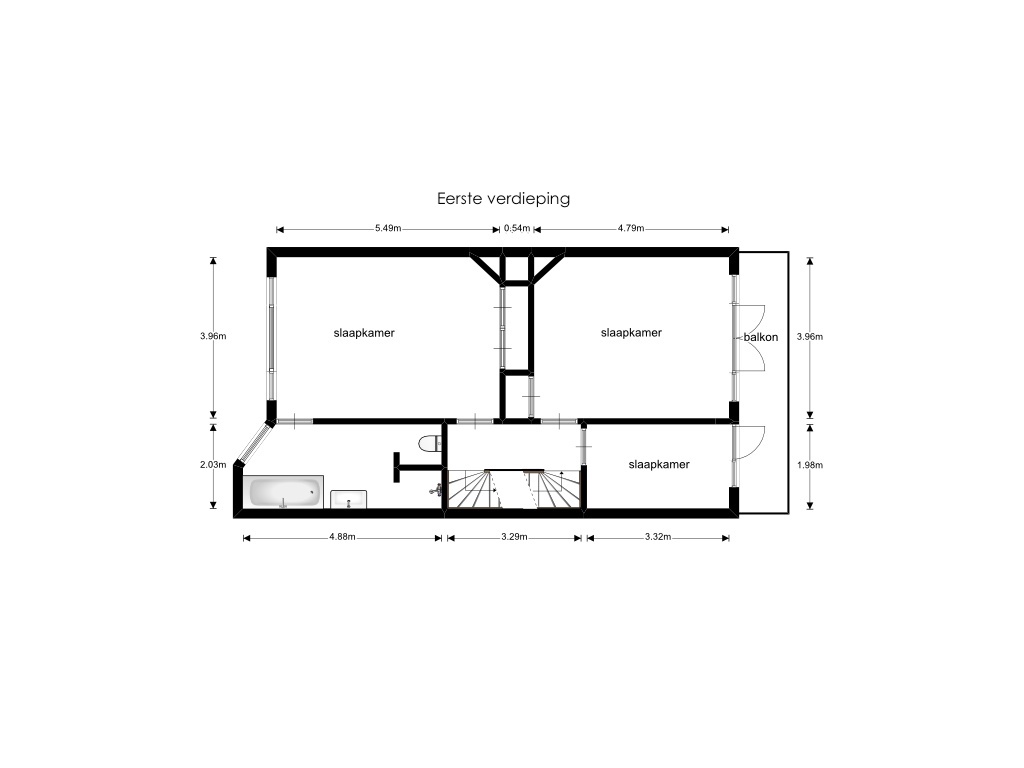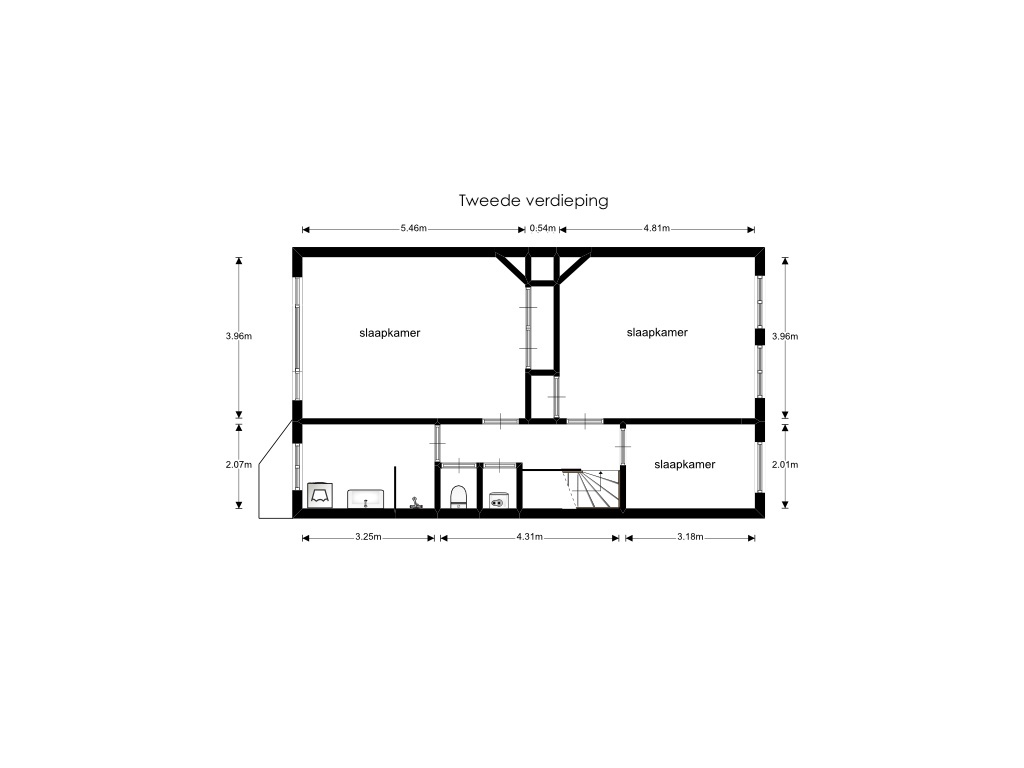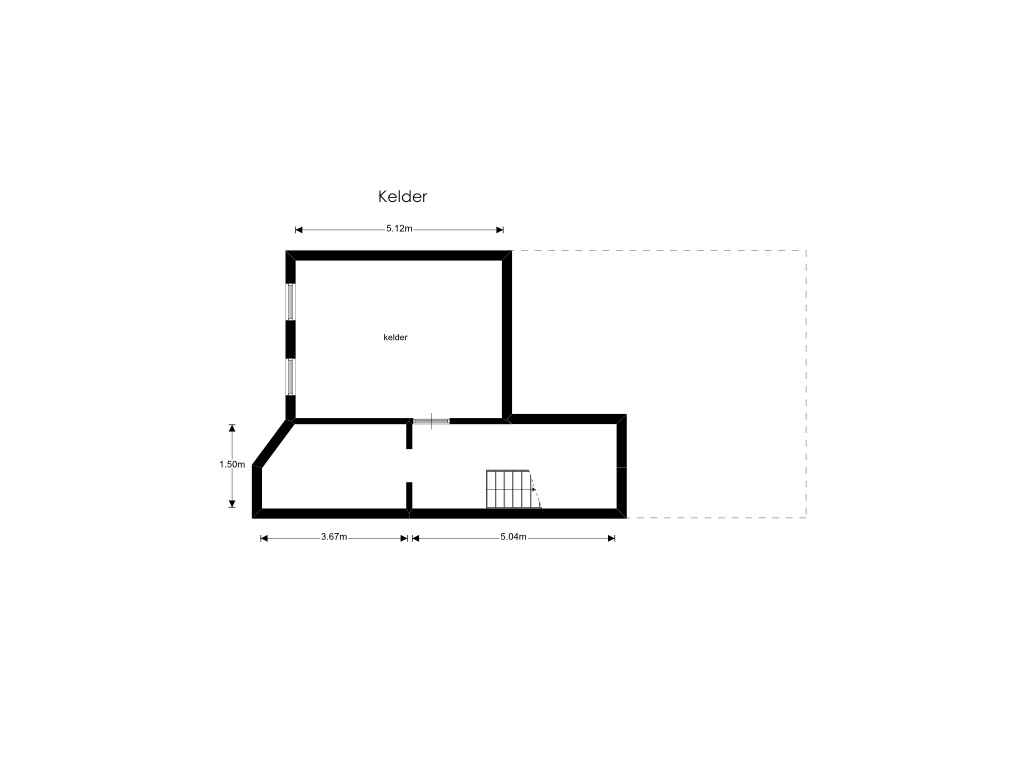J.J. Viottastraat 7
Riant en zeer goed onderhouden herenhuis met een woonoppervlakte van 214m2, een zonnige achtertuin
van 58m2 op het Zuiden, een voortuin, zes slaapkamers, twee badkamers en een ruime kelder van 32m2.
Dit sfeervolle familiehuis staat aan de rustige J.J. Viottastraat, met voor de deur een plein en om de hoek een
omheind grasveld waar kinderen veilig buiten kunnen spelen. In de zomer wordt er door kinderen en zelfs
volwassenen gezwommen in de Reijnier Vinkeleskade vanaf de buurtsteiger.
U zult zich snel thuis voelen in de straat. Er heerst een prettige sfeer en ieder jaar wordt er door de bewoners een buurtdiner georganiseerd. Op steenworp afstand is er een breed aanbod aan scholen, winkels, speciaalzaken,
boetiekjes, restaurants en cafés.
BEGANE GROND
Riante en stijlvolle entree met originele marmeren voorportaal. De hal met separaat toilet en toegang tot de ruime
kelder. Royale doorzon woonkamer met een knusse open haard, open keuken aan de achterzijde en openslaande
deuren naar de zonnige achtertuin.
EERSTE VERDIEPING
Overloop, 3 slaapkamers, de twee slaapkamers aan de achterzijde geven toegang tot het balkon en hebben
vrij uitzicht op de heerlijke tuin, grote badkamer met een ligbad, wastafel, inloopdouche en toilet.
TWEEDE VERDIEPING
Overloop, 3 slaapkamers een tweede badkamer voorzien van een inloopdouche, wastafel en aansluitingen voor
de wasmachine en droger. Daarnaast treft u op deze verdieping een separaat toilet en warmtepomp/cv ruimte aan.
KELDER
De kelder van maar liefst 32m2 heeft een goede stahoogte en is voorzien van twee koekoeken. Deze kelder is op
dit moment in gebruik als bergruimte, maar kan mede door de daglichttoetreding ook een andere functie krijgen.
KEUKEN
De stoere RVS keuken is uitgevoerd met inbouwapparatuur waaronder een 6-pits gasfornuis met oven, vaatwasmachine
en spoelbak. Daarnaast is er een op maat gemaakte kastenwand met veel bergruimte, hier bevindt zich o.a. de ijskast
en de magnetron.
BADKAMERS
De badkamer op de eerste verdieping heeft naast een ligbad, ook een separate doucheruimte, een wastafel en toilet.
De badkamer op de tweede verdieping heeft een inloopdouche, wastafel en aansluitingen voor de wasmachine en droger.
ERFPACHT
De woning is gelegen op erfpachtgrond van de gemeente Amsterdam. De canon bedraagt thans € 1727,99 per jaar
en zal worden herzien op 1 september 2043.
De overstap naar eeuwigdurende erfpacht onder de gunstige voorwaarden is inmiddels geëffectueerd.
KENMERKEN
- Ruim familiehuis in vriendelijke en rustige omgeving
- Zonnige achtertuin van 58m2 gelegen op het zuiden
- Voortuin met vrij uitzicht
- Zes slaapkamers
- Twee badkamers en 3 wc's
- Afzelia visgraat parketvloer
- Open gashaard
- Energielabel A
- Warmtepomp eigendom
- Zonnepanelen huur
- Grotendeels isolatieglas
- Bruto vloeroppervlak 278m2
- Netto woonoppervlak 214m2
- Kelder 32m2
- Mogelijkheid voor het creëren van een dakterras
- TADO slimme thermostaat, deze is compatibel met Google Assistant, Alexa, Apple HomeKit en IFTTT.
- Buitenschilderwerk voor- en achter uitgevoerd in 2023
- Hydrofoor aanwezig voor een goede waterdruk
- Glasvezel KPN en Ziggo aanwezig
ALGEMEEN
Alle zich in deze aanbieding bevindende informatie is door ons met grote zorgvuldigheid samengesteld, echter met betrekking tot deze informatie aanvaarden wij geen enkele aansprakelijkheid, noch kan aan de vermelde informatie
enig recht worden ontleend.
Graag maken wij een vrijblijvende afspraak voor een bezichtiging met u!
================================================
* English *
Spacious and very well maintained townhouse with a living area of 214m2, a sunny backyard
of 58m2 facing South, a front garden, six bedrooms, two bathrooms and a spacious basement of 32m2.
This charming family home is located on the quiet J.J. Viottastraat, with a square in front of the door and a fenced lawn around the corner where children can play outside safely. In the summer children and even
adults swim in the Reijnier Vinkeleskade from the local jetty.
You will quickly feel at home in the street. There is a pleasant atmosphere and every year the residents organize a neighborhood dinner. Just a stone's throw away there is a wide range of schools, shops, specialty stores,
boutiques, restaurants and cafes.
GROUND FLOOR
Spacious and stylish entrance with original marble porch. The hall with separate toilet and access to the spacious
cellar. Spacious living room with a cozy fireplace, open kitchen at the rear and patio doors
doors to the sunny backyard.
FIRST FLOOR
Landing, 3 bedrooms, the two bedrooms at the rear give access to the balcony and have an
unobstructed view of the lovely garden, large bathroom with a bath, sink, walk-in shower and toilet.
SECOND FLOOR
Landing, 3 bedrooms and a second bathroom with a walk-in shower, sink and connections
the washing machine and dryer. You will also find a separate toilet and heat pump/central heating room on this floor.
CELLAR
The basement of no less than 32m2 has a good height and is equipped with two lightwells. This cellar is currently used as storage space, but can also have another function due to the daylight.
KITCHEN
The sturdy stainless steel kitchen is equipped with built-in appliances including a 6-burner gas stove with oven, dishwasher
and sink. In addition, there is a custom-made cupboard wall with plenty of storage space, including the refrigerator
and the microwave.
BATHROOMS
In addition to a bath, the bathroom on the first floor also has a separate shower room, a sink and toilet.
The bathroom on the second floor has a walk-in shower, sink and connections for the washing machine and dryer.
GROUND LEASE
The house is located on leasehold land from the municipality of Amsterdam. The canon currently amounts to € 1727.99 per year and will be revised on September 1, 2043. The switch to perpetual leasehold under favorable conditions has now been effected.
CHARACTERISTICS
- Spacious family home in friendly and quiet surroundings
- Sunny backyard of 58m2 facing south
- Front garden with unobstructed view
- Six bedrooms
- Two bathrooms and 3 toilets
- Afzelia herringbone parquet floor
- Open gas fireplace
- Energy label A
- Heat pump property
- Solar panels rental
- Largely insulating glass
- Gross floor area 278m2
- Net living area 214m2
- Basement 32m2
- Possibility to create a roof terrace
- TADO smart thermostat, it is compatible with Google Assistant, Alexa, Apple HomeKit and IFTTT.
- Exterior painting front and rear carried out in 2023
- Hydrophore available for good water pressure
- Fiber optic KPN and Ziggo available
GENERAL
All information contained in this offer has been compiled by us with great care, but we accept no liability whatsoever with regard to this information, nor can we use the information stated
any rights can be derived.
We would be happy to make an appointment for a viewing with you without obligation!
van 58m2 op het Zuiden, een voortuin, zes slaapkamers, twee badkamers en een ruime kelder van 32m2.
Dit sfeervolle familiehuis staat aan de rustige J.J. Viottastraat, met voor de deur een plein en om de hoek een
omheind grasveld waar kinderen veilig buiten kunnen spelen. In de zomer wordt er door kinderen en zelfs
volwassenen gezwommen in de Reijnier Vinkeleskade vanaf de buurtsteiger.
U zult zich snel thuis voelen in de straat. Er heerst een prettige sfeer en ieder jaar wordt er door de bewoners een buurtdiner georganiseerd. Op steenworp afstand is er een breed aanbod aan scholen, winkels, speciaalzaken,
boetiekjes, restaurants en cafés.
BEGANE GROND
Riante en stijlvolle entree met originele marmeren voorportaal. De hal met separaat toilet en toegang tot de ruime
kelder. Royale doorzon woonkamer met een knusse open haard, open keuken aan de achterzijde en openslaande
deuren naar de zonnige achtertuin.
EERSTE VERDIEPING
Overloop, 3 slaapkamers, de twee slaapkamers aan de achterzijde geven toegang tot het balkon en hebben
vrij uitzicht op de heerlijke tuin, grote badkamer met een ligbad, wastafel, inloopdouche en toilet.
TWEEDE VERDIEPING
Overloop, 3 slaapkamers een tweede badkamer voorzien van een inloopdouche, wastafel en aansluitingen voor
de wasmachine en droger. Daarnaast treft u op deze verdieping een separaat toilet en warmtepomp/cv ruimte aan.
KELDER
De kelder van maar liefst 32m2 heeft een goede stahoogte en is voorzien van twee koekoeken. Deze kelder is op
dit moment in gebruik als bergruimte, maar kan mede door de daglichttoetreding ook een andere functie krijgen.
KEUKEN
De stoere RVS keuken is uitgevoerd met inbouwapparatuur waaronder een 6-pits gasfornuis met oven, vaatwasmachine
en spoelbak. Daarnaast is er een op maat gemaakte kastenwand met veel bergruimte, hier bevindt zich o.a. de ijskast
en de magnetron.
BADKAMERS
De badkamer op de eerste verdieping heeft naast een ligbad, ook een separate doucheruimte, een wastafel en toilet.
De badkamer op de tweede verdieping heeft een inloopdouche, wastafel en aansluitingen voor de wasmachine en droger.
ERFPACHT
De woning is gelegen op erfpachtgrond van de gemeente Amsterdam. De canon bedraagt thans € 1727,99 per jaar
en zal worden herzien op 1 september 2043.
De overstap naar eeuwigdurende erfpacht onder de gunstige voorwaarden is inmiddels geëffectueerd.
KENMERKEN
- Ruim familiehuis in vriendelijke en rustige omgeving
- Zonnige achtertuin van 58m2 gelegen op het zuiden
- Voortuin met vrij uitzicht
- Zes slaapkamers
- Twee badkamers en 3 wc's
- Afzelia visgraat parketvloer
- Open gashaard
- Energielabel A
- Warmtepomp eigendom
- Zonnepanelen huur
- Grotendeels isolatieglas
- Bruto vloeroppervlak 278m2
- Netto woonoppervlak 214m2
- Kelder 32m2
- Mogelijkheid voor het creëren van een dakterras
- TADO slimme thermostaat, deze is compatibel met Google Assistant, Alexa, Apple HomeKit en IFTTT.
- Buitenschilderwerk voor- en achter uitgevoerd in 2023
- Hydrofoor aanwezig voor een goede waterdruk
- Glasvezel KPN en Ziggo aanwezig
ALGEMEEN
Alle zich in deze aanbieding bevindende informatie is door ons met grote zorgvuldigheid samengesteld, echter met betrekking tot deze informatie aanvaarden wij geen enkele aansprakelijkheid, noch kan aan de vermelde informatie
enig recht worden ontleend.
Graag maken wij een vrijblijvende afspraak voor een bezichtiging met u!
================================================
* English *
Spacious and very well maintained townhouse with a living area of 214m2, a sunny backyard
of 58m2 facing South, a front garden, six bedrooms, two bathrooms and a spacious basement of 32m2.
This charming family home is located on the quiet J.J. Viottastraat, with a square in front of the door and a fenced lawn around the corner where children can play outside safely. In the summer children and even
adults swim in the Reijnier Vinkeleskade from the local jetty.
You will quickly feel at home in the street. There is a pleasant atmosphere and every year the residents organize a neighborhood dinner. Just a stone's throw away there is a wide range of schools, shops, specialty stores,
boutiques, restaurants and cafes.
GROUND FLOOR
Spacious and stylish entrance with original marble porch. The hall with separate toilet and access to the spacious
cellar. Spacious living room with a cozy fireplace, open kitchen at the rear and patio doors
doors to the sunny backyard.
FIRST FLOOR
Landing, 3 bedrooms, the two bedrooms at the rear give access to the balcony and have an
unobstructed view of the lovely garden, large bathroom with a bath, sink, walk-in shower and toilet.
SECOND FLOOR
Landing, 3 bedrooms and a second bathroom with a walk-in shower, sink and connections
the washing machine and dryer. You will also find a separate toilet and heat pump/central heating room on this floor.
CELLAR
The basement of no less than 32m2 has a good height and is equipped with two lightwells. This cellar is currently used as storage space, but can also have another function due to the daylight.
KITCHEN
The sturdy stainless steel kitchen is equipped with built-in appliances including a 6-burner gas stove with oven, dishwasher
and sink. In addition, there is a custom-made cupboard wall with plenty of storage space, including the refrigerator
and the microwave.
BATHROOMS
In addition to a bath, the bathroom on the first floor also has a separate shower room, a sink and toilet.
The bathroom on the second floor has a walk-in shower, sink and connections for the washing machine and dryer.
GROUND LEASE
The house is located on leasehold land from the municipality of Amsterdam. The canon currently amounts to € 1727.99 per year and will be revised on September 1, 2043. The switch to perpetual leasehold under favorable conditions has now been effected.
CHARACTERISTICS
- Spacious family home in friendly and quiet surroundings
- Sunny backyard of 58m2 facing south
- Front garden with unobstructed view
- Six bedrooms
- Two bathrooms and 3 toilets
- Afzelia herringbone parquet floor
- Open gas fireplace
- Energy label A
- Heat pump property
- Solar panels rental
- Largely insulating glass
- Gross floor area 278m2
- Net living area 214m2
- Basement 32m2
- Possibility to create a roof terrace
- TADO smart thermostat, it is compatible with Google Assistant, Alexa, Apple HomeKit and IFTTT.
- Exterior painting front and rear carried out in 2023
- Hydrophore available for good water pressure
- Fiber optic KPN and Ziggo available
GENERAL
All information contained in this offer has been compiled by us with great care, but we accept no liability whatsoever with regard to this information, nor can we use the information stated
any rights can be derived.
We would be happy to make an appointment for a viewing with you without obligation!

