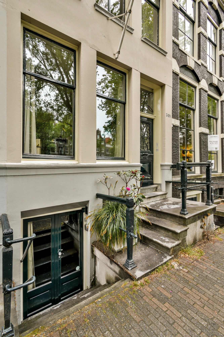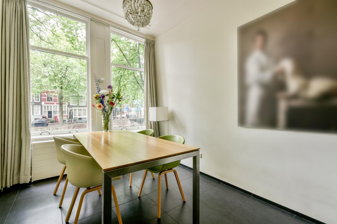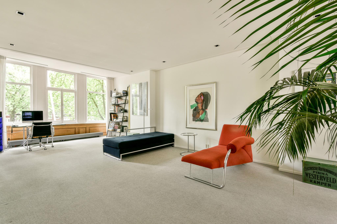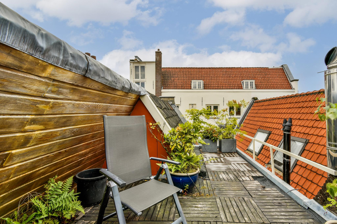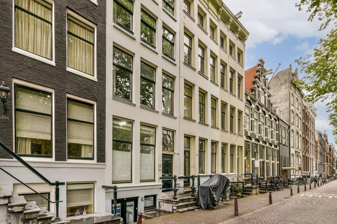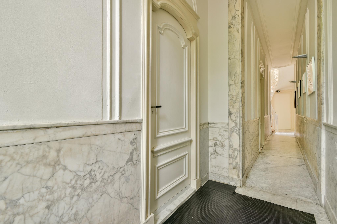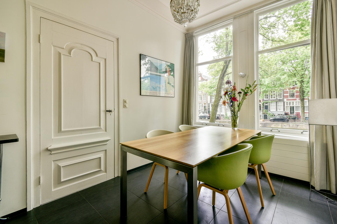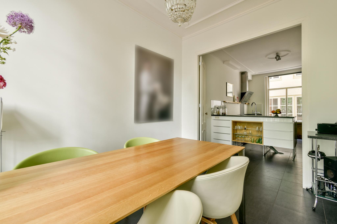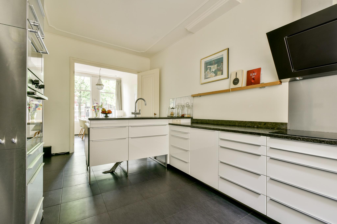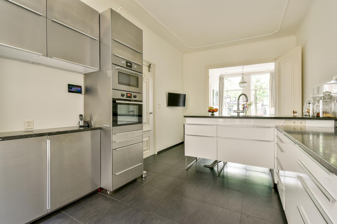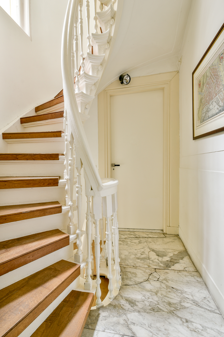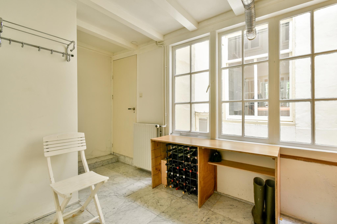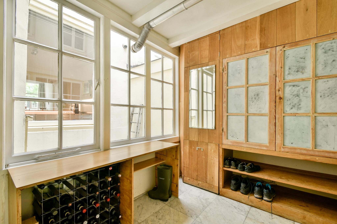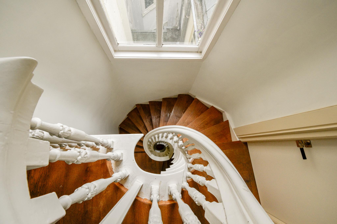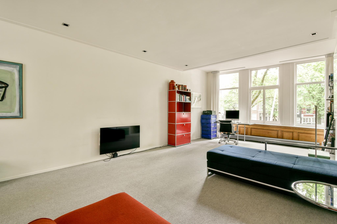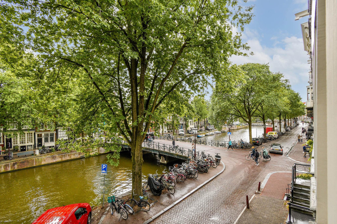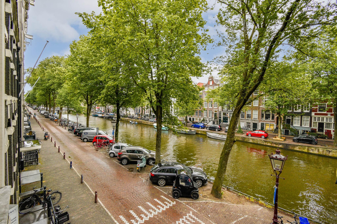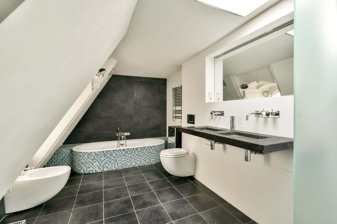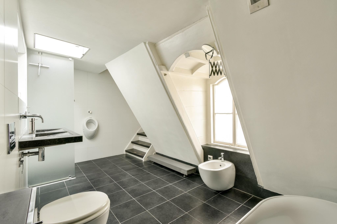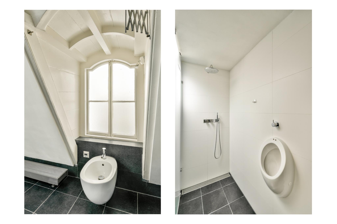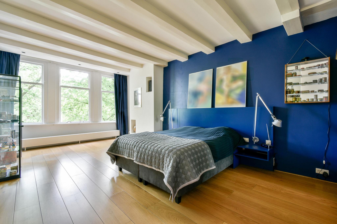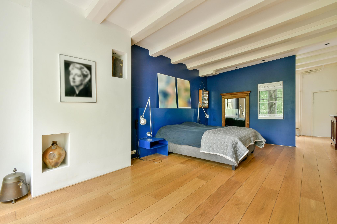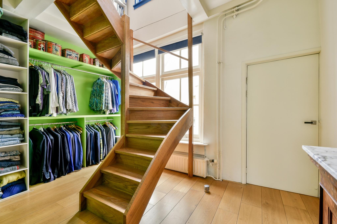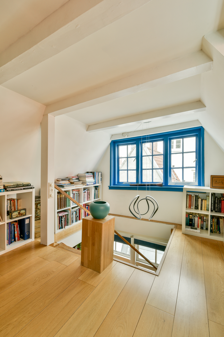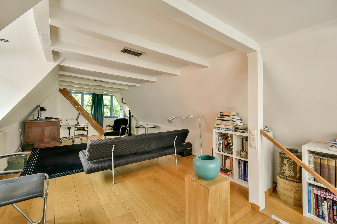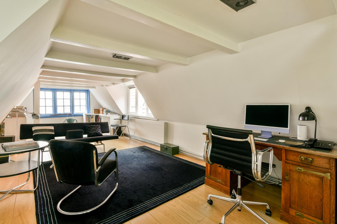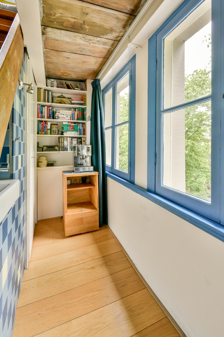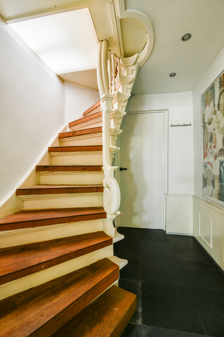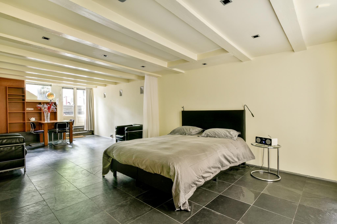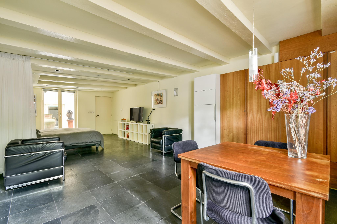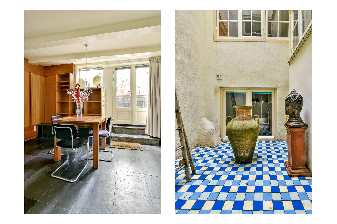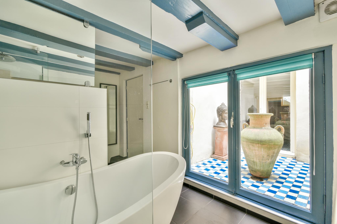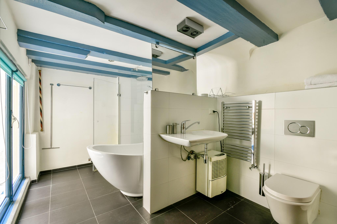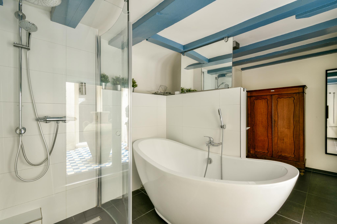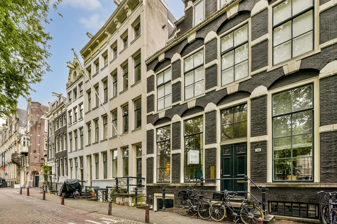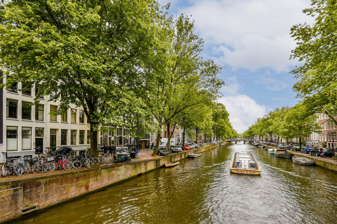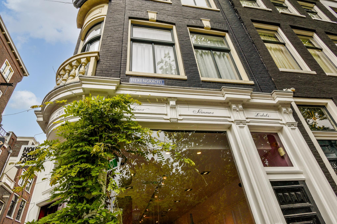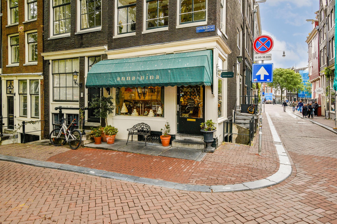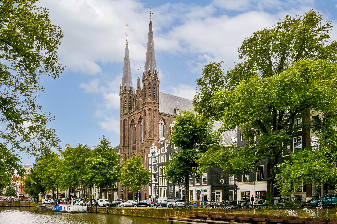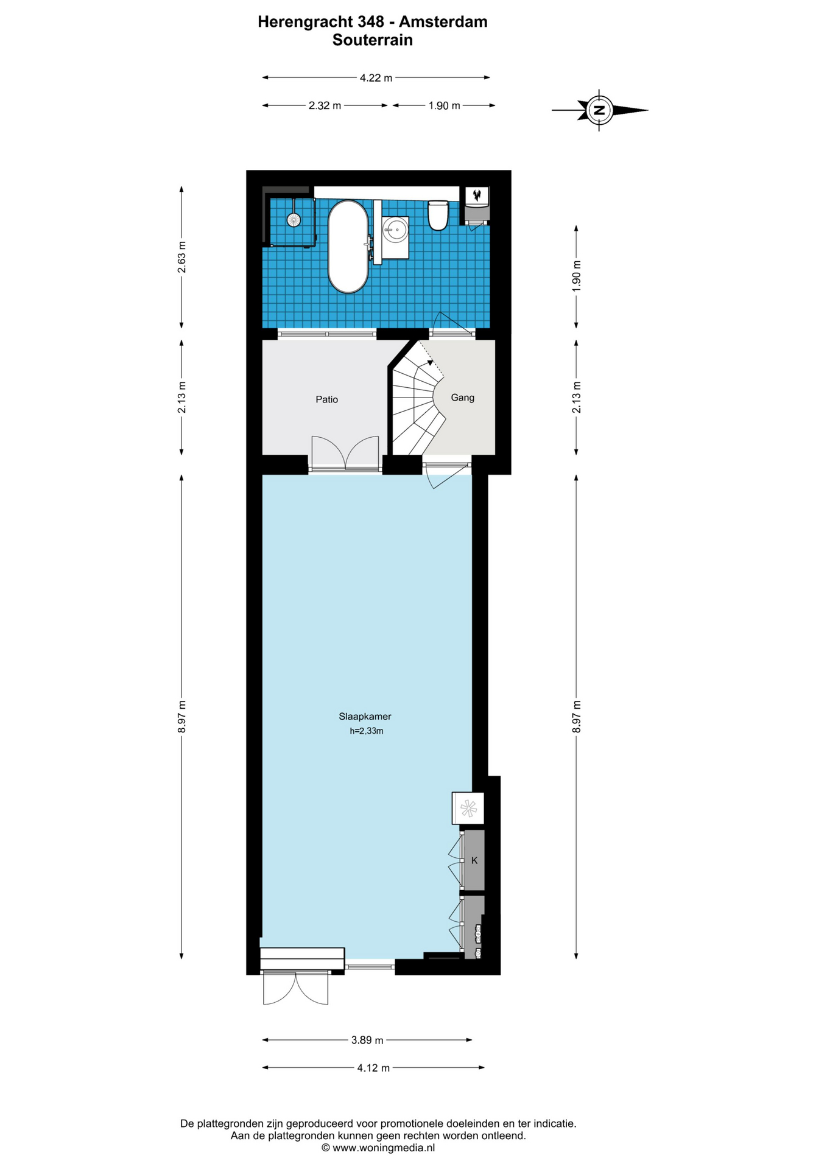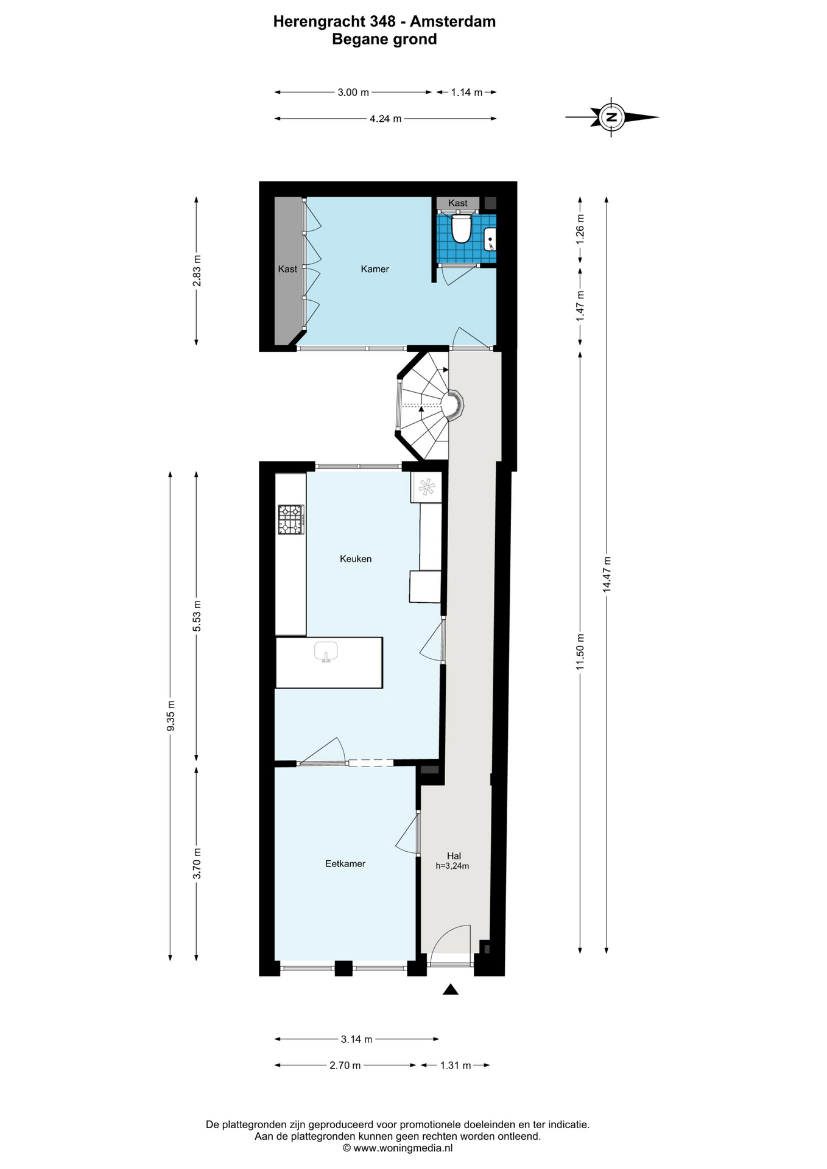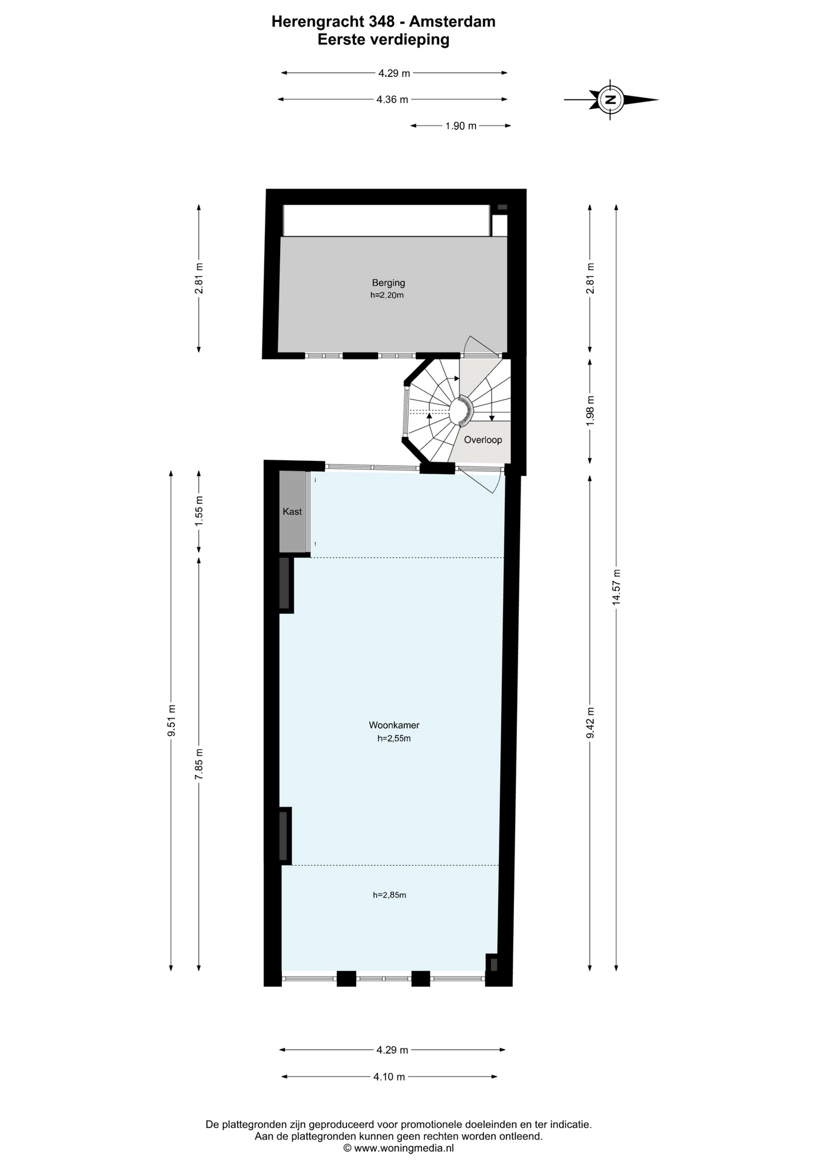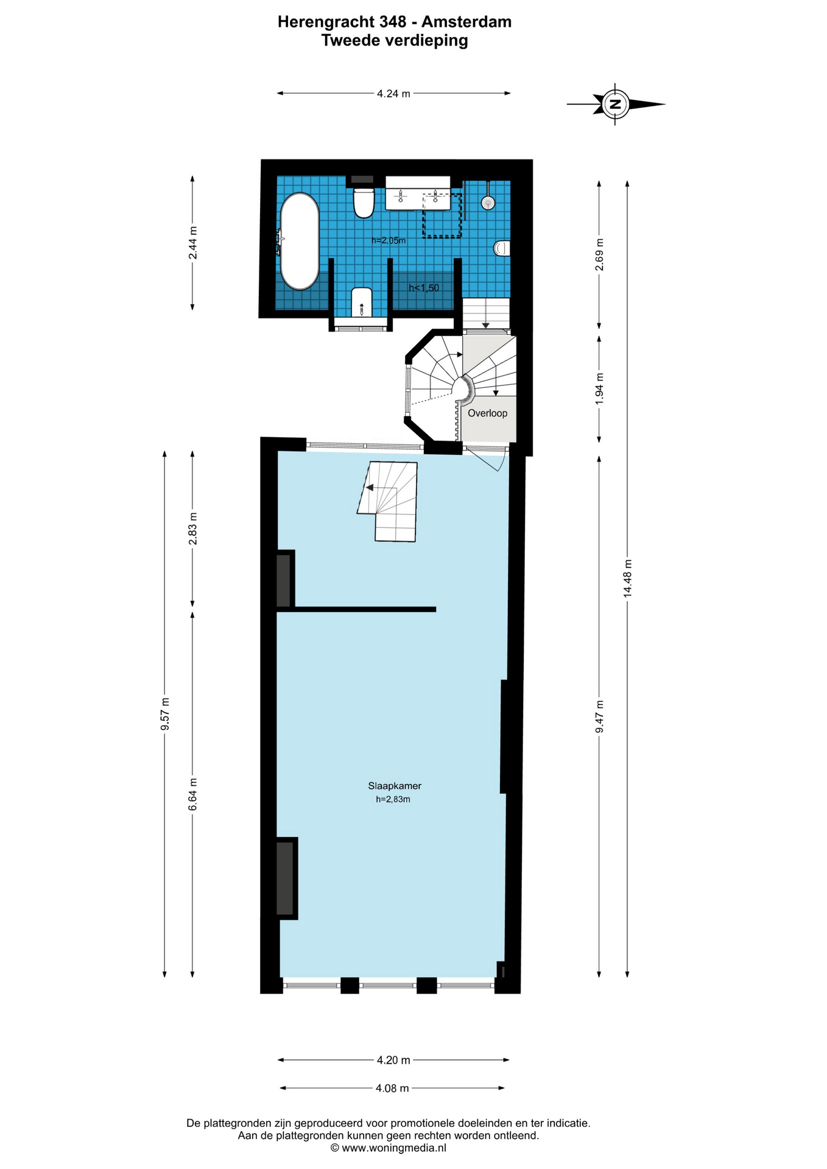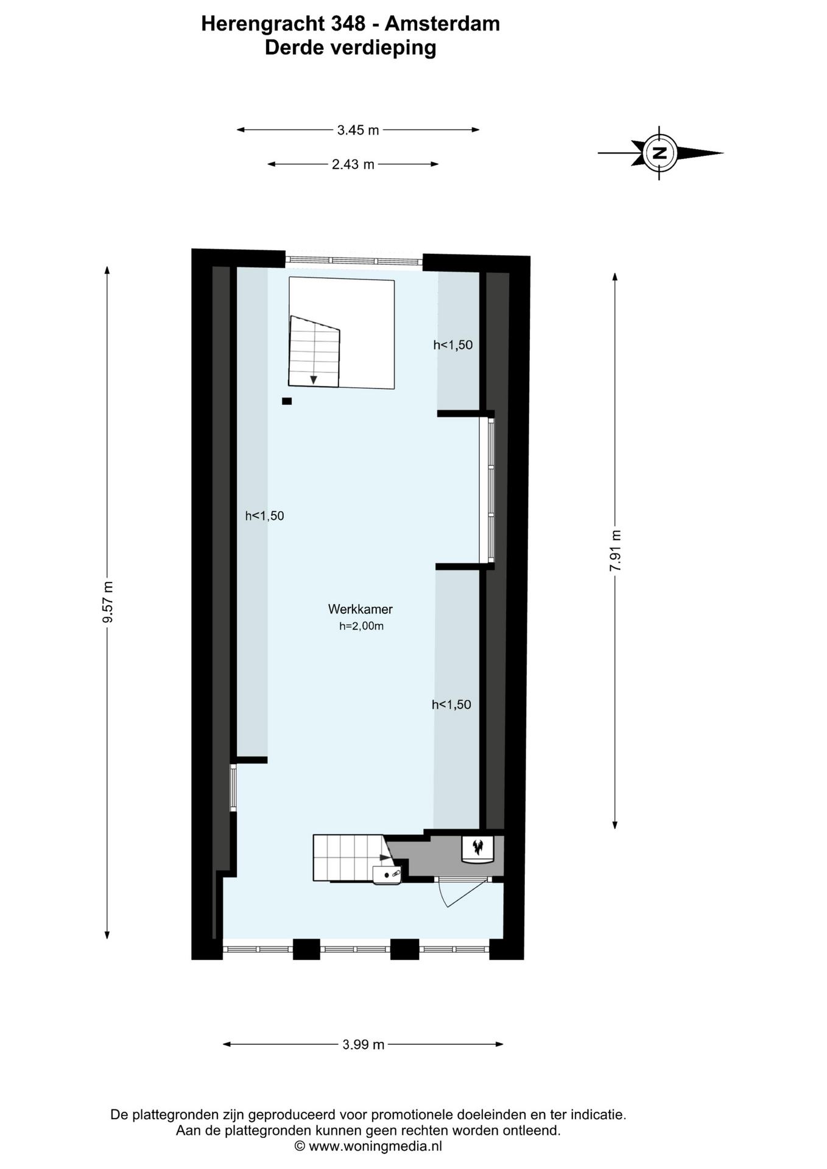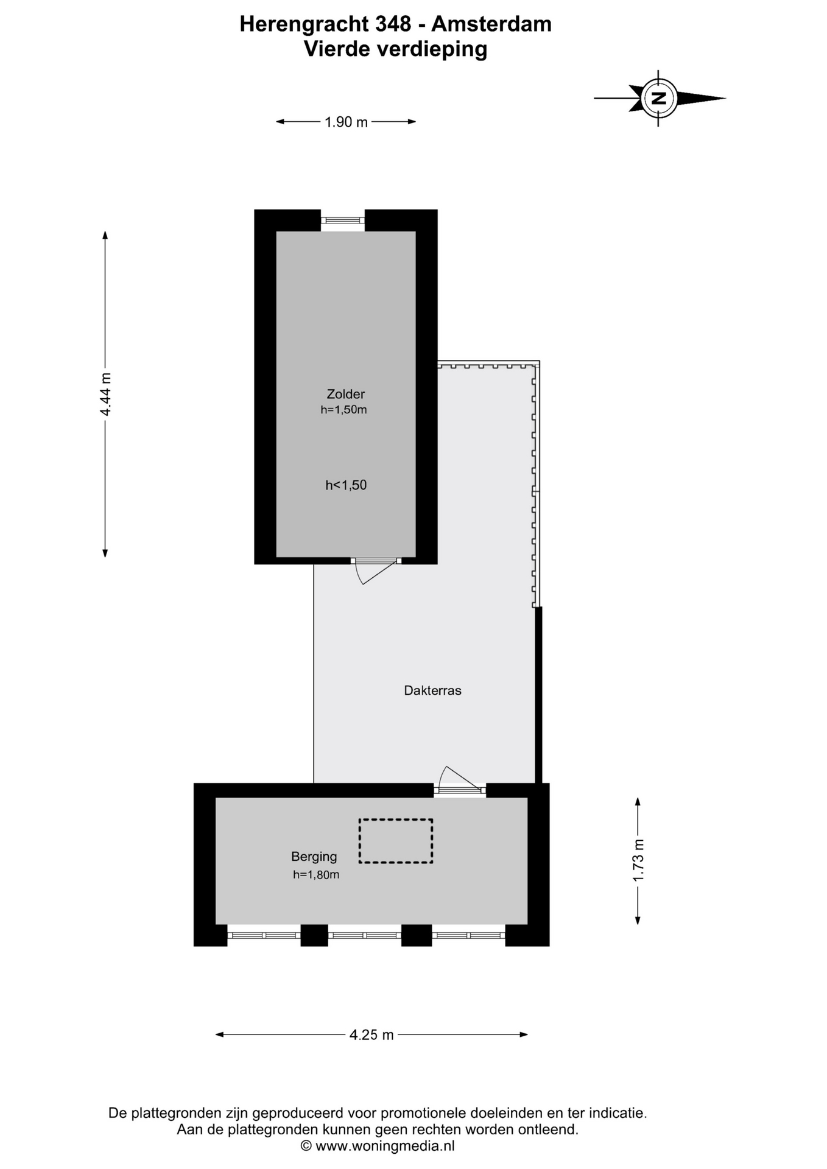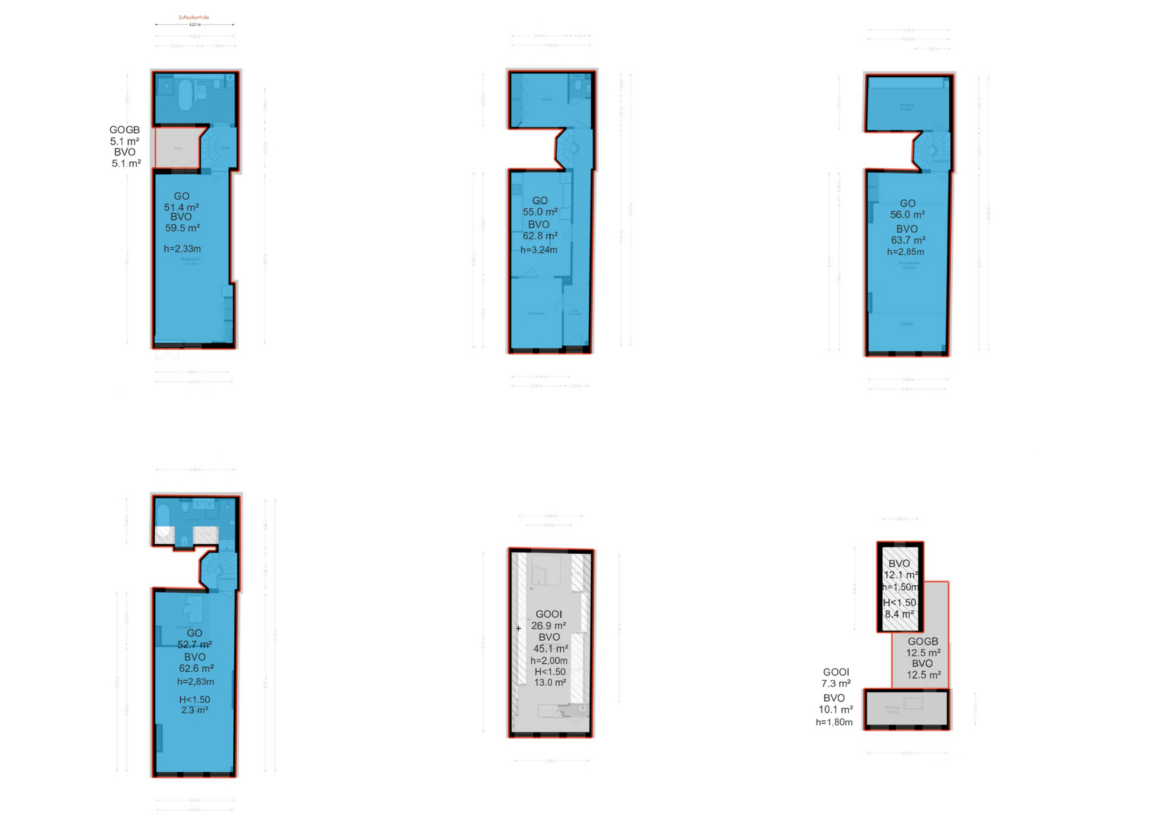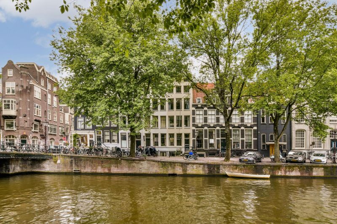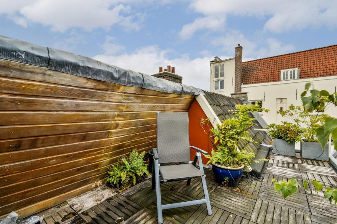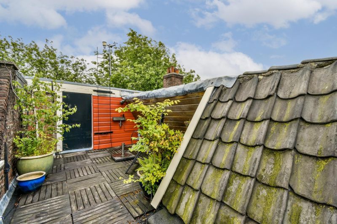Herengracht 348
GEHEEL GRACHTENPAND TE KOOP
Dit unieke, karakteristieke, monumentale pand is verdeeld over zes lagen en heeft een oppervlakte van totaal 242m² op een geweldige locatie tussen "de Negen Straatjes" in Amsterdam. De woning is gelegen op eigen grond en is voorzien van eetkamer/woonkeuken met prachtig uitzicht op de gracht, ruime woonkamer, vier kamers, een patio, een dakterras en een souterrain met eigen opgang en eigen badkamer.
INDELING
Souterrain
Ruime slaap/woonkamer met eigen opgang vanaf de straat. Er zijn diverse inbouwkasten, inclusief een koelkast. De openslaande deuren aan de achterzijde geven toegang tot de patio. De ruime badkamer in het achterhuis is voorzien van inloopdouche, vrijstaand ligbad, wastafel en WC. Het souterrain is thans in gebruik als bed & breakfast, maar zou ook geschikt zijn als gastenverblijf, praktijk aan huis of voor een inwonende au-pair.
Bel-etage
Hoofdentree op de bel-etage met bordes en bankje, statige hal met originele marmeren vloer en marmeren lambrisering. Woonkeuken die voorzien is van diverse inbouwapparatuur. In de eetkamer aan de voorzijde kijkt u fantastisch uit over de gracht. In het achterhuis bevindt zich een kamer met diverse inbouwkasten, wasmachine/droger aansluiting en een separate WC met fontein. In de hal verbindt een prachtige eiken spiraal trap de verdiepingen.
Eerste verdieping
Overloop, ruime woonkamer aan de voorzijde met grote raampartijen die wederom uitzicht bieden op het water en zorgen voor een mooie lichtinval. Er is een op maat gemaakte kast met schuifdeuren. De kamer in het achterhuis wordt gebruikt als werkplaats.
Tweede verdieping
Riante slaapkamer aan de voorzijde en een ruime inloopkast. De badkamer in het achterhuis is voorzien van een ligbad, inloopdouche, dubbele wastafel, WC, urinoir en bidet.
Derde verdieping
Ruime kamer die thans wordt gebruikt als werkkamer, met lichtinval van vier zijden door de dakkapel. Fonteintje met warm en koud water. Kast met CV-installatie.
Vierde verdieping
Berging en toegang naar het dakterras van circa 13 m2. Het dakterras is voorzien van een wateraansluiting.
BIJZONDERHEDEN
Geheel grachtenpand van 242 m2 (inclusief 26,9 m2 overige inpandige ruimte op de derde verdieping, waar de plafondhoogte 2.00m is, en onder de balken 1.89m)
Eigen grond
Uitzicht op de gracht
Dakterras van 12,5 m2 (dakbedekking geheel vernieuwd in 2024)
Nieuwe fundering (2003)
Rijksmonument
Fraaie plafondhoogtes
Prachtige authentieke details zijn behouden gebleven
Aanlegplaats voor je boot voor de deur
7 kamers en 2 badkamers
Voorzijde geschilderd in 2020
Achterzijde geschilderd in 2017
Dakisolatie (2023)
Veel opbergruimte
OMGEVING
Gelegen tussen de Huidenstraat en de Wolvenstraat met hun vele populaire en authentieke winkels en eetgelegenheden. Verder op loopafstand vindt u de populaire Jordaan, de Dam en het Spui.
Met de fiets bent u met gemak binnen tien minuten op het Centraal Station.
Voor de dagelijkse boodschappen kunt u o.a. terecht op de Elandsgracht bij Albert Heijn, Eco Plaza of speciaal zaken zoals de ecologische slager.
De bereikbaarheid met het openbaar vervoer is goed te noemen met om de hoek busstation Elandsgracht en Dam met beiden diverse bus- en tramverbindingen. Op een steenworp afstand het Spui met verschillende tramverbindingen.
ALGEMEEN
Deze informatie is door ons met de nodige zorgvuldigheid samengesteld. Onzerzijds wordt echter geen enkele aansprakelijkheid aanvaard voor enige onvolledigheid, onjuistheid of anderszins, dan wel de gevolgen daarvan. Alle opgegeven maten en oppervlakten zijn indicatief. Koper heeft zijn eigen onderzoeksplicht naar alle zaken die voor hem of haar van belang zijn. Met betrekking tot deze woning is de makelaar adviseur van verkoper. Wij adviseren u een deskundige (NVM-)makelaar in te schakelen die u begeleidt bij het aankoopproces. Indien u specifieke wensen heeft omtrent de woning, adviseren wij u deze tijdig kenbaar te maken aan uw aankopend makelaar en hiernaar zelfstandig onderzoek te (laten) doen. Indien u geen deskundige vertegenwoordiger inschakelt, acht u zich volgens de wet deskundige genoeg om alle zaken die van belang zijn te kunnen overzien. Van toepassing zijn de NVM voorwaarden.
============================================================
ENTIRE CANAL HOUSE FOR SALE
This unique, characteristic, monumental building is divided over six floors and has a total surface area of ??242m² in a great location between "the Nine Streets" in Amsterdam. The house is located on freehold land and has a dining room/kitchen with a beautiful view of the canal, spacious living room, four rooms, a patio, a roof terrace and a basement with its own entrance and private bathroom.
LAYOUT
Souterrain
Spacious bedroom/living room with its own entrance from the street. There are various built-in cupboards, including a refrigerator. The French doors at the rear give access to the patio. The spacious bathroom in the back house has a walk-in shower, freestanding bath, sink and toilet. This floor is currently in use as a bed & breakfast, but would also be suitable as a guest house, home practice or for an au pair.
Bel-etage
Main entrance on the bel-etage with landing and bench, stately hall with original marble floor and marble panelling. Kitchen equipped with various built-in appliances. In the dining room at the front you have a fantastic view over the canal. In the back house there is a room with various built-in cupboards, washer/dryer connection and a separate toilet with washbasin. In the hall a beautiful oak spiral staircase connects the floors.
First floor
Landing, spacious living room at the front with large windows that again offer a view of the water and provide beautiful light. There is a custom-made cupboard with sliding doors. The room in the back house is used as a workshop.
Second floor
Spacious bedroom at the front and a spacious walk-in closet. The bathroom in the back house has a bath, walk-in shower, double sink, toilet, urinal and bidet.
Third floor
Spacious room that is currently used as a study, with light from four sides through the dormer window. Fountain with hot and cold water. Closet with central heating system.
Fourth floor
Storage and access to the roof terrace of approximately 13 m2. The roof terrace has a water connection.
DETAILS
Entire canal house of 242 m2 (including 26.9 m2 of other indoor space on the third floor, where the ceiling height is 2.00 m, and under the beams 1.89 m)
Freehold land
View of the canal
Roof terrace of 12.5 m2 (roof covering completely renewed in 2024)
New foundation (2003)
National monument
Beautiful ceiling heights
Beautiful authentic details have been preserved
Mooring place for your boat in front of the door
7 rooms and 2 bathrooms
Front painted in 2020
Rear painted in 2017
Roof insulation (2023)
Lots of storage space
AREA
Located between the Huidenstraat and the Wolvenstraat with their many popular and authentic shops and eateries. Also within walking distance you will find the popular Jordaan, the Dam and the Spui. By bike you can easily reach the Central Station within ten minutes.
For your daily shopping you can go to Albert Heijn, Eco Plaza or specialty shops such as the ecological butcher on the Elandsgracht.
The accessibility by public transport is good with the Elandsgracht and Dam bus stations around the corner, both with various bus and tram connections. The Spui with various tram connections is a stone's throw away.
GENERAL
This information has been compiled by us with the necessary care. However, no liability is accepted on our part for any incompleteness, inaccuracy or otherwise, or the consequences thereof. All stated dimensions and surfaces are indicative. The buyer has his own duty of investigation into all matters that are important to him or her. With regard to this property, the broker is the advisor to the seller. We advise you to engage an expert (NVM) broker who will guide you through the purchasing process. If you have specific wishes regarding the property, we advise you to make these known to your purchasing broker in good time and to (have) independently investigate them. If you do not engage an expert representative, you consider yourself expert enough by law to be able to oversee all matters of importance. The NVM conditions apply.
Dit unieke, karakteristieke, monumentale pand is verdeeld over zes lagen en heeft een oppervlakte van totaal 242m² op een geweldige locatie tussen "de Negen Straatjes" in Amsterdam. De woning is gelegen op eigen grond en is voorzien van eetkamer/woonkeuken met prachtig uitzicht op de gracht, ruime woonkamer, vier kamers, een patio, een dakterras en een souterrain met eigen opgang en eigen badkamer.
INDELING
Souterrain
Ruime slaap/woonkamer met eigen opgang vanaf de straat. Er zijn diverse inbouwkasten, inclusief een koelkast. De openslaande deuren aan de achterzijde geven toegang tot de patio. De ruime badkamer in het achterhuis is voorzien van inloopdouche, vrijstaand ligbad, wastafel en WC. Het souterrain is thans in gebruik als bed & breakfast, maar zou ook geschikt zijn als gastenverblijf, praktijk aan huis of voor een inwonende au-pair.
Bel-etage
Hoofdentree op de bel-etage met bordes en bankje, statige hal met originele marmeren vloer en marmeren lambrisering. Woonkeuken die voorzien is van diverse inbouwapparatuur. In de eetkamer aan de voorzijde kijkt u fantastisch uit over de gracht. In het achterhuis bevindt zich een kamer met diverse inbouwkasten, wasmachine/droger aansluiting en een separate WC met fontein. In de hal verbindt een prachtige eiken spiraal trap de verdiepingen.
Eerste verdieping
Overloop, ruime woonkamer aan de voorzijde met grote raampartijen die wederom uitzicht bieden op het water en zorgen voor een mooie lichtinval. Er is een op maat gemaakte kast met schuifdeuren. De kamer in het achterhuis wordt gebruikt als werkplaats.
Tweede verdieping
Riante slaapkamer aan de voorzijde en een ruime inloopkast. De badkamer in het achterhuis is voorzien van een ligbad, inloopdouche, dubbele wastafel, WC, urinoir en bidet.
Derde verdieping
Ruime kamer die thans wordt gebruikt als werkkamer, met lichtinval van vier zijden door de dakkapel. Fonteintje met warm en koud water. Kast met CV-installatie.
Vierde verdieping
Berging en toegang naar het dakterras van circa 13 m2. Het dakterras is voorzien van een wateraansluiting.
BIJZONDERHEDEN
Geheel grachtenpand van 242 m2 (inclusief 26,9 m2 overige inpandige ruimte op de derde verdieping, waar de plafondhoogte 2.00m is, en onder de balken 1.89m)
Eigen grond
Uitzicht op de gracht
Dakterras van 12,5 m2 (dakbedekking geheel vernieuwd in 2024)
Nieuwe fundering (2003)
Rijksmonument
Fraaie plafondhoogtes
Prachtige authentieke details zijn behouden gebleven
Aanlegplaats voor je boot voor de deur
7 kamers en 2 badkamers
Voorzijde geschilderd in 2020
Achterzijde geschilderd in 2017
Dakisolatie (2023)
Veel opbergruimte
OMGEVING
Gelegen tussen de Huidenstraat en de Wolvenstraat met hun vele populaire en authentieke winkels en eetgelegenheden. Verder op loopafstand vindt u de populaire Jordaan, de Dam en het Spui.
Met de fiets bent u met gemak binnen tien minuten op het Centraal Station.
Voor de dagelijkse boodschappen kunt u o.a. terecht op de Elandsgracht bij Albert Heijn, Eco Plaza of speciaal zaken zoals de ecologische slager.
De bereikbaarheid met het openbaar vervoer is goed te noemen met om de hoek busstation Elandsgracht en Dam met beiden diverse bus- en tramverbindingen. Op een steenworp afstand het Spui met verschillende tramverbindingen.
ALGEMEEN
Deze informatie is door ons met de nodige zorgvuldigheid samengesteld. Onzerzijds wordt echter geen enkele aansprakelijkheid aanvaard voor enige onvolledigheid, onjuistheid of anderszins, dan wel de gevolgen daarvan. Alle opgegeven maten en oppervlakten zijn indicatief. Koper heeft zijn eigen onderzoeksplicht naar alle zaken die voor hem of haar van belang zijn. Met betrekking tot deze woning is de makelaar adviseur van verkoper. Wij adviseren u een deskundige (NVM-)makelaar in te schakelen die u begeleidt bij het aankoopproces. Indien u specifieke wensen heeft omtrent de woning, adviseren wij u deze tijdig kenbaar te maken aan uw aankopend makelaar en hiernaar zelfstandig onderzoek te (laten) doen. Indien u geen deskundige vertegenwoordiger inschakelt, acht u zich volgens de wet deskundige genoeg om alle zaken die van belang zijn te kunnen overzien. Van toepassing zijn de NVM voorwaarden.
============================================================
ENTIRE CANAL HOUSE FOR SALE
This unique, characteristic, monumental building is divided over six floors and has a total surface area of ??242m² in a great location between "the Nine Streets" in Amsterdam. The house is located on freehold land and has a dining room/kitchen with a beautiful view of the canal, spacious living room, four rooms, a patio, a roof terrace and a basement with its own entrance and private bathroom.
LAYOUT
Souterrain
Spacious bedroom/living room with its own entrance from the street. There are various built-in cupboards, including a refrigerator. The French doors at the rear give access to the patio. The spacious bathroom in the back house has a walk-in shower, freestanding bath, sink and toilet. This floor is currently in use as a bed & breakfast, but would also be suitable as a guest house, home practice or for an au pair.
Bel-etage
Main entrance on the bel-etage with landing and bench, stately hall with original marble floor and marble panelling. Kitchen equipped with various built-in appliances. In the dining room at the front you have a fantastic view over the canal. In the back house there is a room with various built-in cupboards, washer/dryer connection and a separate toilet with washbasin. In the hall a beautiful oak spiral staircase connects the floors.
First floor
Landing, spacious living room at the front with large windows that again offer a view of the water and provide beautiful light. There is a custom-made cupboard with sliding doors. The room in the back house is used as a workshop.
Second floor
Spacious bedroom at the front and a spacious walk-in closet. The bathroom in the back house has a bath, walk-in shower, double sink, toilet, urinal and bidet.
Third floor
Spacious room that is currently used as a study, with light from four sides through the dormer window. Fountain with hot and cold water. Closet with central heating system.
Fourth floor
Storage and access to the roof terrace of approximately 13 m2. The roof terrace has a water connection.
DETAILS
Entire canal house of 242 m2 (including 26.9 m2 of other indoor space on the third floor, where the ceiling height is 2.00 m, and under the beams 1.89 m)
Freehold land
View of the canal
Roof terrace of 12.5 m2 (roof covering completely renewed in 2024)
New foundation (2003)
National monument
Beautiful ceiling heights
Beautiful authentic details have been preserved
Mooring place for your boat in front of the door
7 rooms and 2 bathrooms
Front painted in 2020
Rear painted in 2017
Roof insulation (2023)
Lots of storage space
AREA
Located between the Huidenstraat and the Wolvenstraat with their many popular and authentic shops and eateries. Also within walking distance you will find the popular Jordaan, the Dam and the Spui. By bike you can easily reach the Central Station within ten minutes.
For your daily shopping you can go to Albert Heijn, Eco Plaza or specialty shops such as the ecological butcher on the Elandsgracht.
The accessibility by public transport is good with the Elandsgracht and Dam bus stations around the corner, both with various bus and tram connections. The Spui with various tram connections is a stone's throw away.
GENERAL
This information has been compiled by us with the necessary care. However, no liability is accepted on our part for any incompleteness, inaccuracy or otherwise, or the consequences thereof. All stated dimensions and surfaces are indicative. The buyer has his own duty of investigation into all matters that are important to him or her. With regard to this property, the broker is the advisor to the seller. We advise you to engage an expert (NVM) broker who will guide you through the purchasing process. If you have specific wishes regarding the property, we advise you to make these known to your purchasing broker in good time and to (have) independently investigate them. If you do not engage an expert representative, you consider yourself expert enough by law to be able to oversee all matters of importance. The NVM conditions apply.


