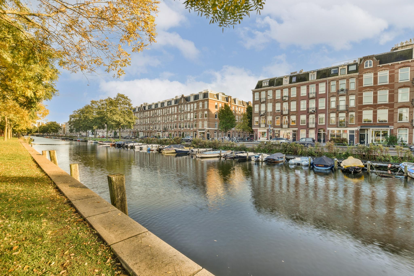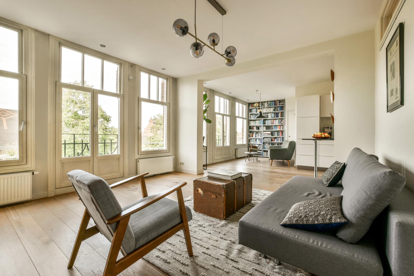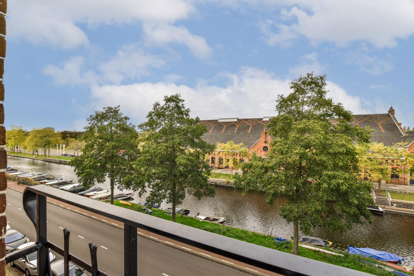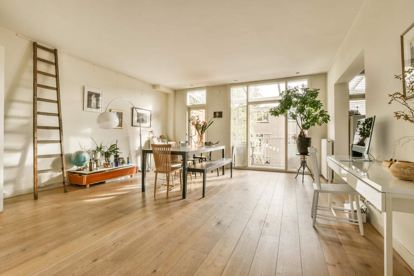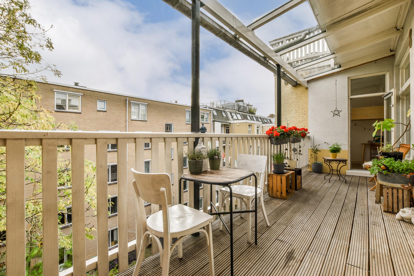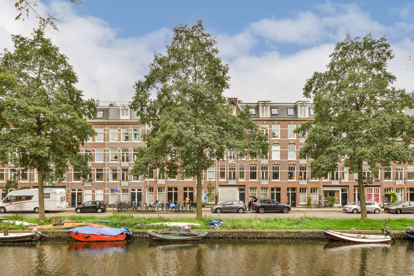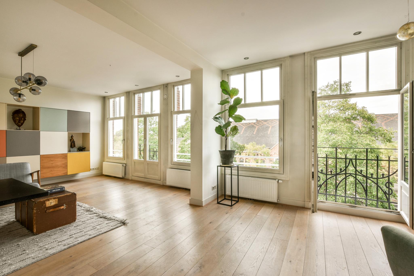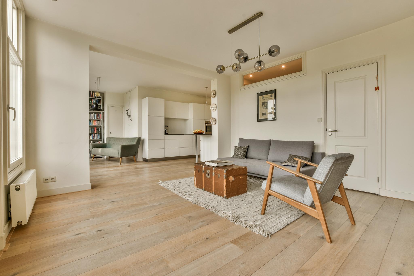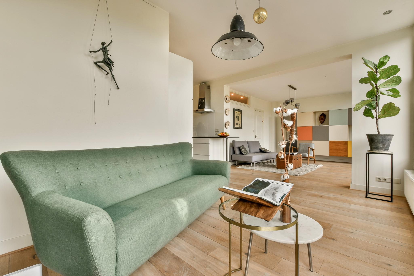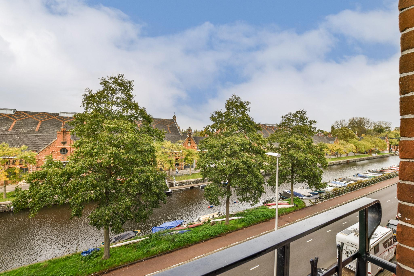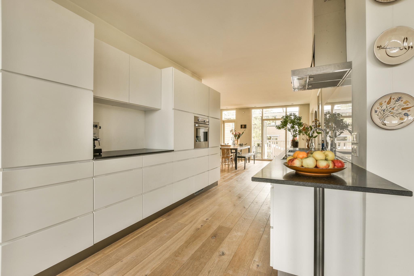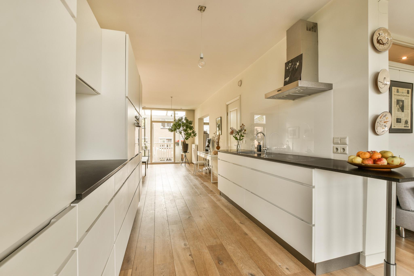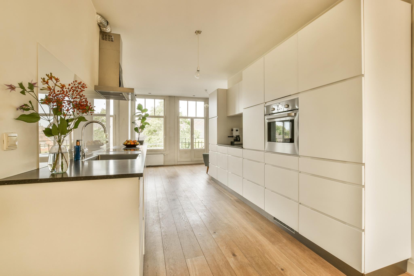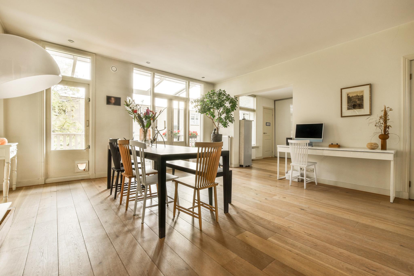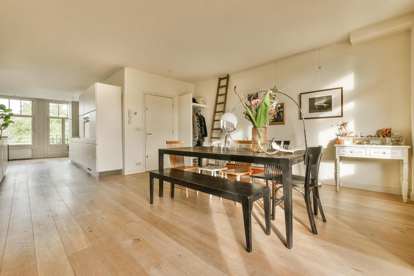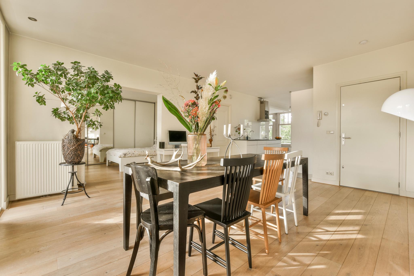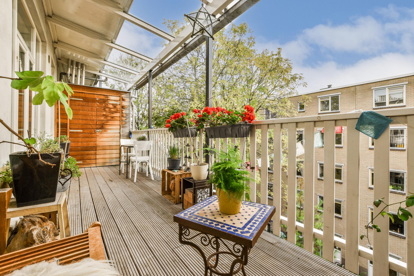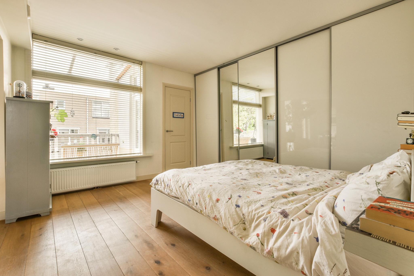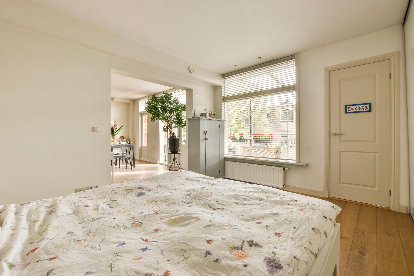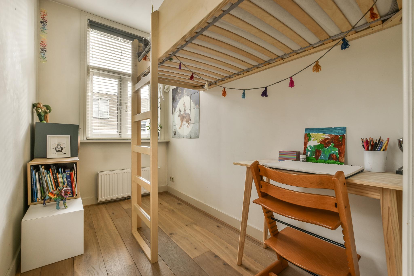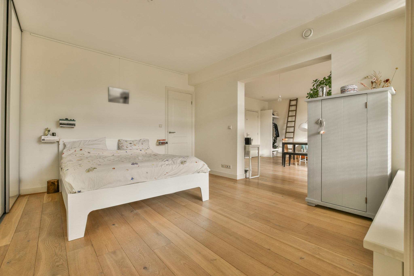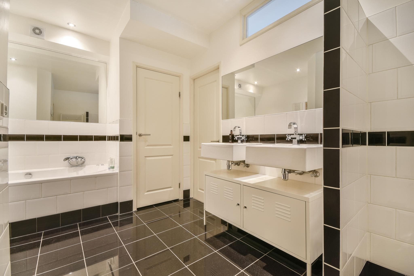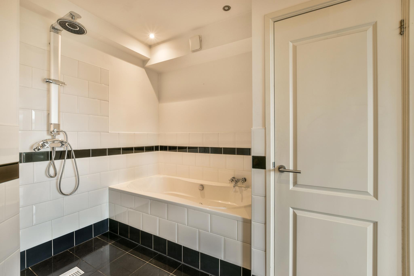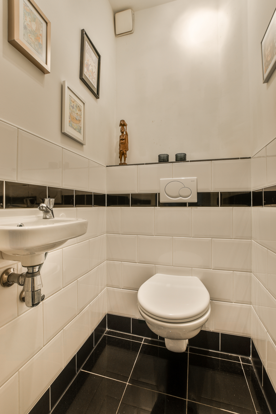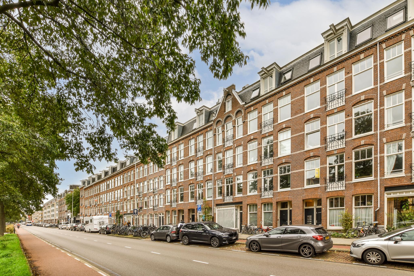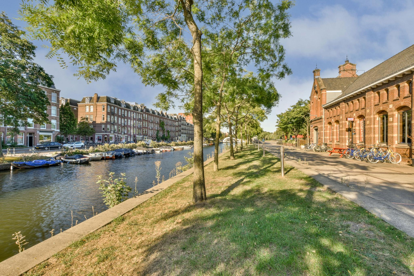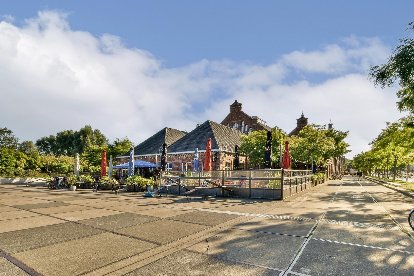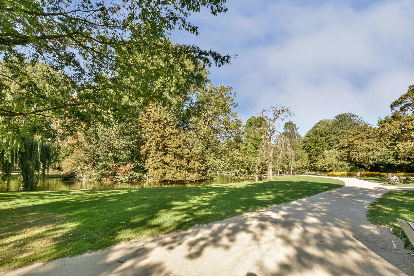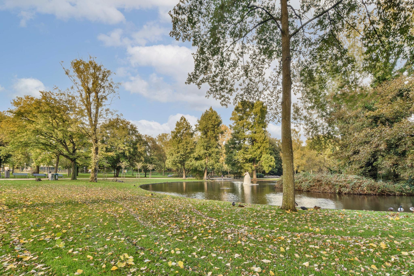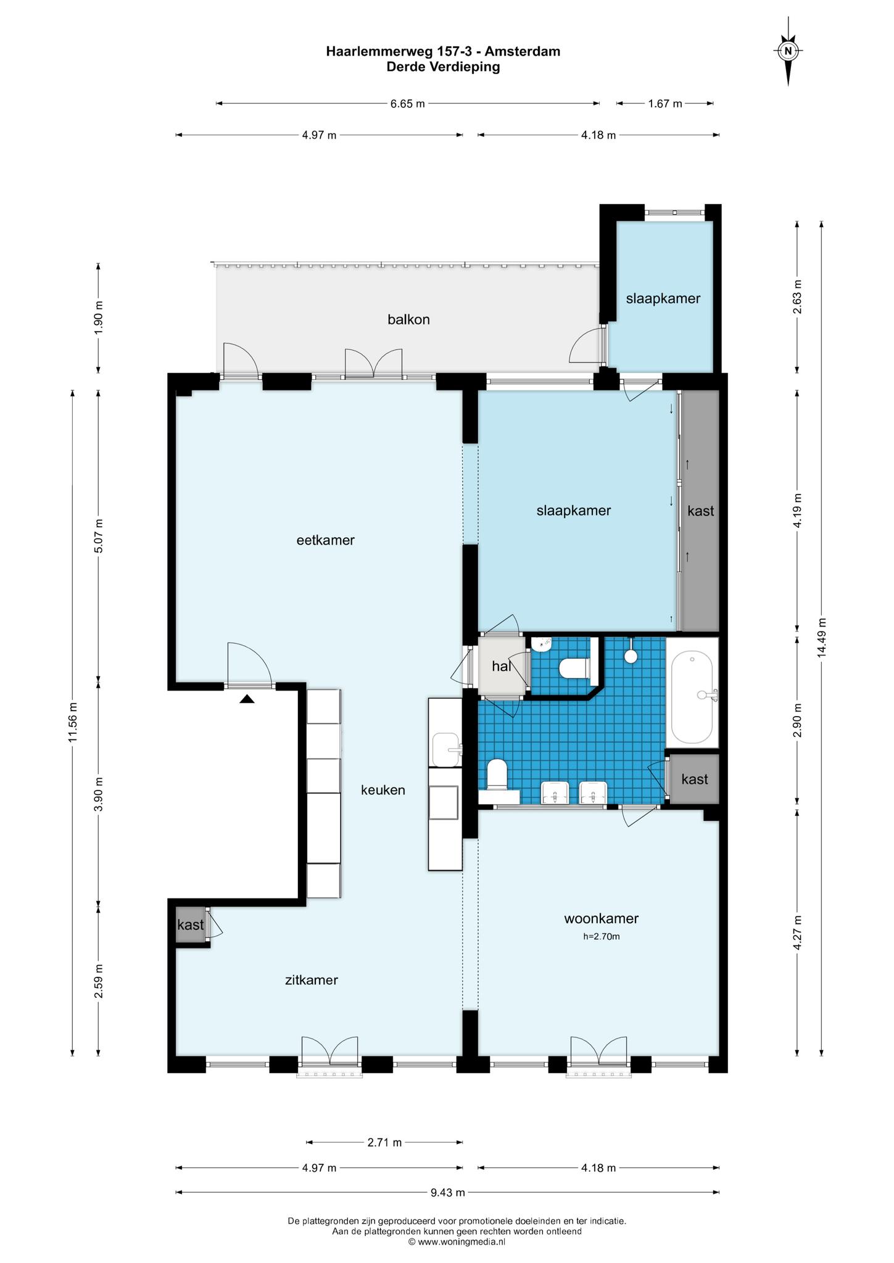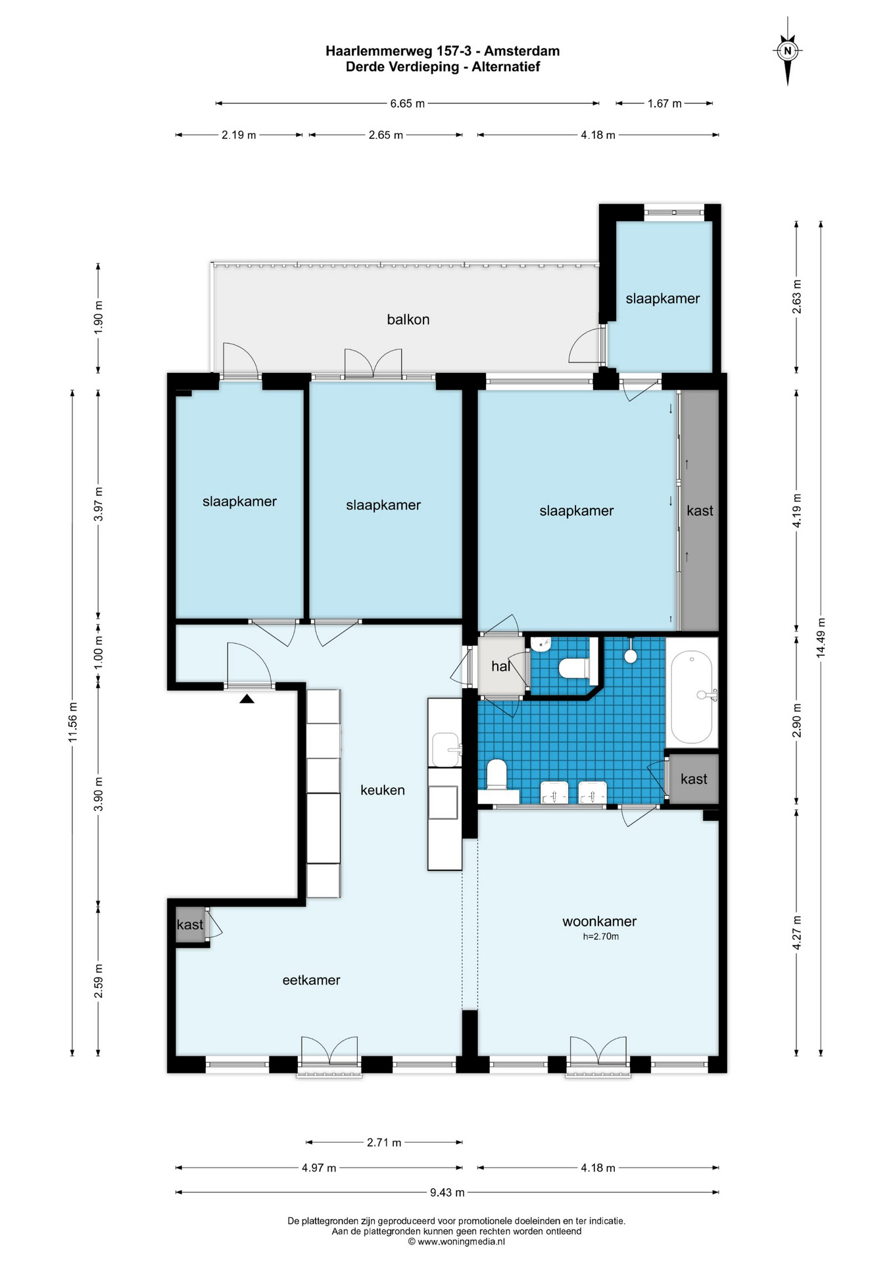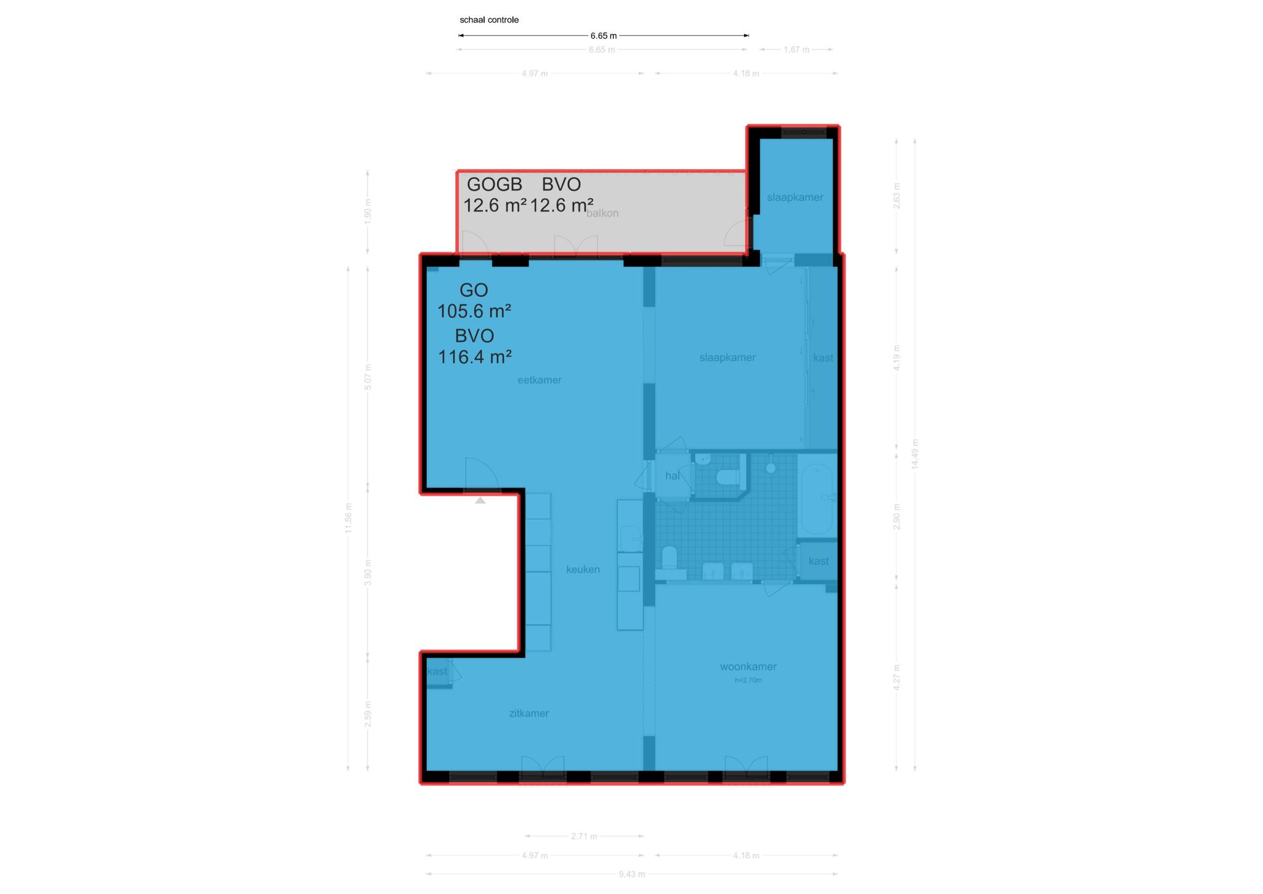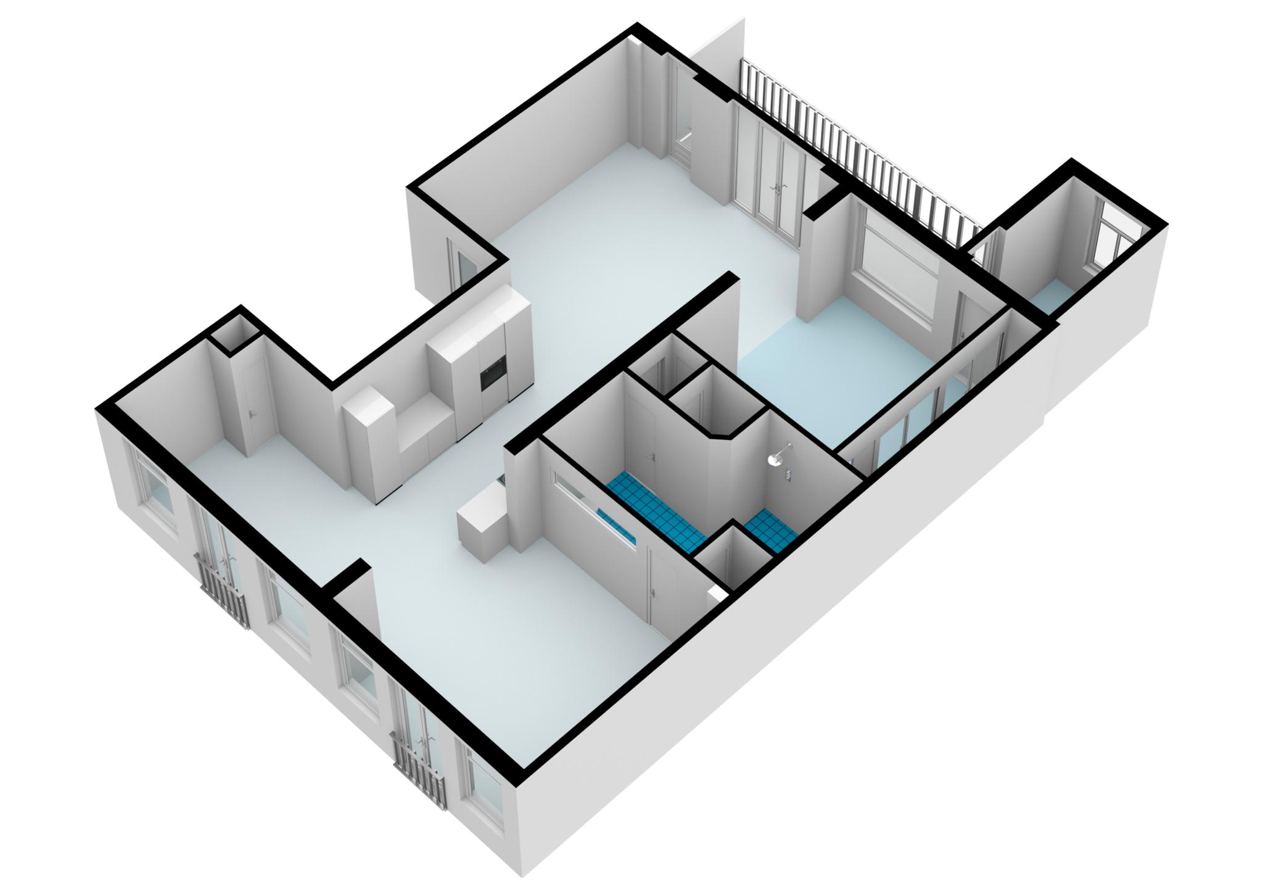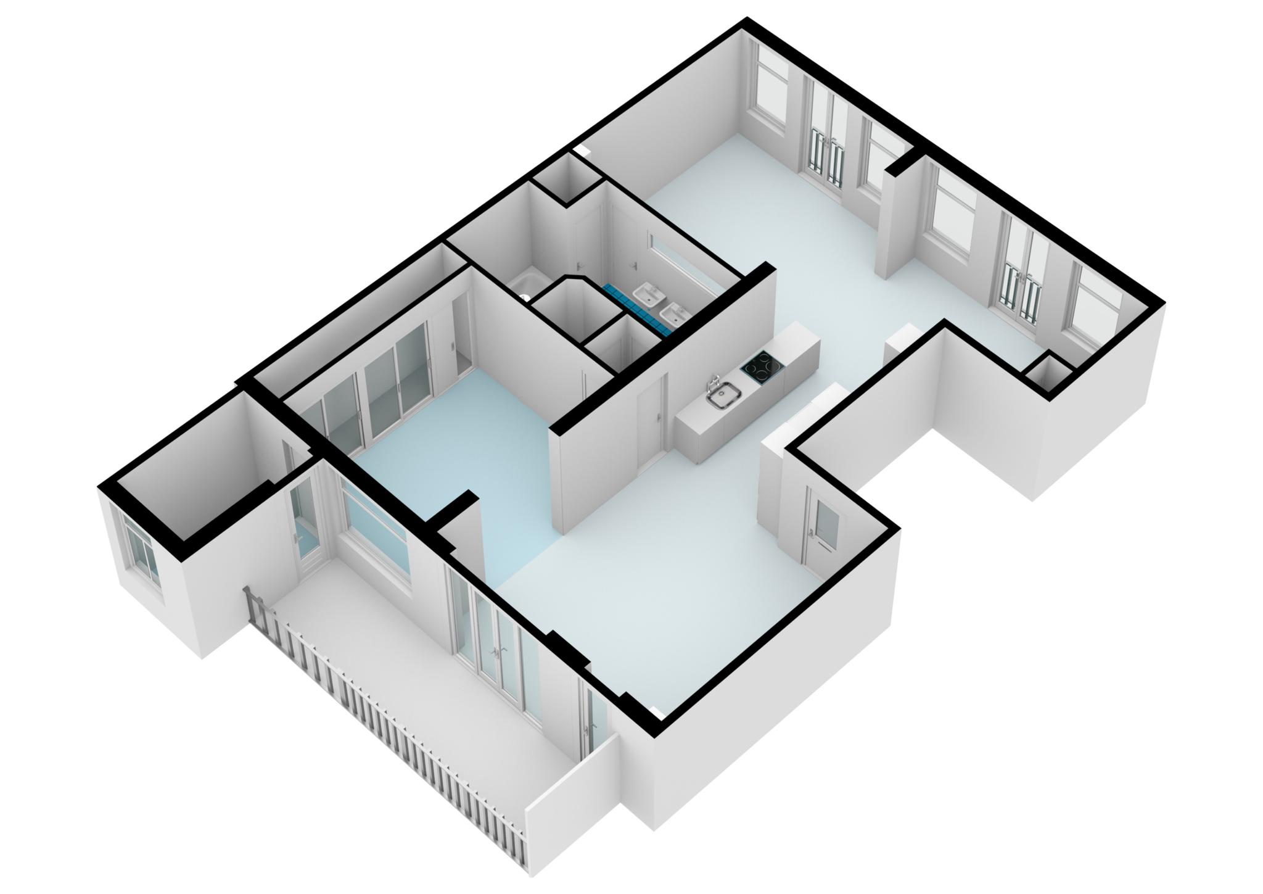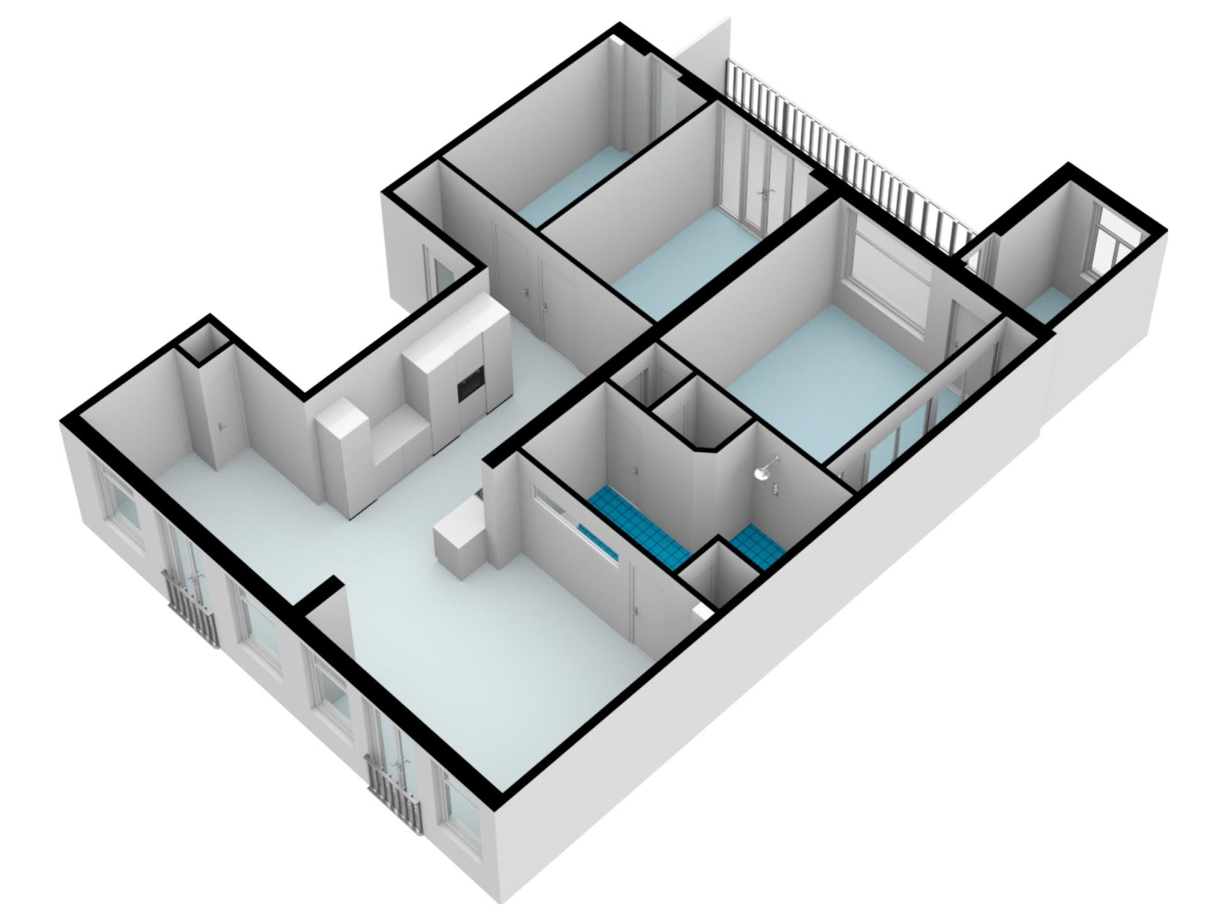Haarlemmerweg 157-III
WONEN AAN HET WATER MET UITZICHT OP HET WESTERPARK!
Ruim en licht appartement van 106 m2 met een unieke frontbreedte van 9,5 meter!!! aan het Westerpark, met twee Franse balkons, 2 slaapkamers (mogelijkheid voor 4 slaapkamers) en een zonnig terras van 13 m2 gelegen op het zuiden.
De twee panden op nr. 157 en nr. 159 zijn in 2011 compleet gerenoveerd en gesplitst in vijf appartementsrechten. Door de twee panden horizontaal samen te voegen is dit appartement 9,5 meter breed en beschikt het over zes ramen waarvan twee met Frans balkon en uitzicht op het prachtige Westerpark. Hierdoor is de woning zeer licht en beschikt het over een praktische "vierkante" indeling. Er zijn nu twee slaapkamers in de woning, maar het is eenvoudig om een derde en zelfs vierde slaapkamer te creëren door het plaatsen van een wand en een deur. Dit maakt het huis zeer geschikt voor gezinnen. Maar ook voor professionals is dit een perfect huis, waarbij naast de master-bedroom, de overige ruimtes ook als ''home-offices'' kunnen worden ingericht. Kortom: de mogelijkheden zijn eindeloos.
INDELING
Gemeenschappelijk trappenhuis (vorig jaar volledig nieuw gestoffeerd en geschilderd), de entree van de woning is op de derde verdieping. Achter de entree van het appartement bevindt zich de garderobe.
De woonkamer is riant opgezet en door de zes ramen (met dubbel glas) komt een zee van licht binnen. Vanuit het appartement heb je een weids uitzicht op een rij oude bomen, de gracht, het park en aan de overkant van het water de monumentale Westergasfabriek, waarbij de karakteristieke gevels in de avonduren sfeervol zijn verlicht. In de doorloop is de ruim opgezette open keuken gesitueerd. De keuken is voorzien van een wand met vijf hoge kasten waarin zich onder andere een koelkast, aparte vriezer, oven en veel opbergruimte bevinden. Het keukeneiland met granieten werkblad is voorzien van een spoelgedeelte, inductiekookplaat met afzuigkap, afwasmachine en veel lades.
De achterkamer biedt met openslaande deuren toegang tot het terras op het zuiden. Hiernaast bevindt zich de ruime master-bedroom. Vanuit de master-bedroom is de tweede slaapkamer te bereiken. De badkamer is tevens toegankelijk vanuit de master-bedroom. De badkamer is ruim en luxe uitgevoerd met een luxe ligbad, aparte regendouche, WC, dubbele wastafel, vloerverwarming en mechanische ventilatie. De ingebouwde kast biedt ruimte voor de wasmachine en droger. Verder heeft het appartement een separaat (gasten)toilet en mogelijkheid om een derde en vierde slaapkamer te creëren aan de voorzijde of aan de achterzijde, zie hiervoor tevens de alternatieve indeling.
OMGEVING
Het appartement ligt pal tegenover het terrein van de Westergasfabriek dat een unieke combinatie van natuur en cultuur is. Zo is er een picknickveld, kinderboerderij, diverse terrassen, restaurants en een bioscoop. Het prachtig aangelegde Westerpark is een waar hardlopersparadijs, en biedt volop mogelijkheden voor sport, ontspanning en recreatie. Op loopafstand liggen diverse supermarkten, drogisterijen en bakkerijen voor de dagelijkse boodschappen. Daarnaast zijn er in de directe omgeving veel gezellige koffietentjes, café’s en populaire restaurants.
In het verlengde van de Haarlemmerweg is de Haarlemmerstraat. Deze straat is uitgeroepen tot de leukste winkelstraat van Nederland. Je vindt hier allerlei winkels, van kleine boetiekjes, gespecialiseerde winkels tot trendy restaurants en bars.
De wijk grenst aan de Jordaan met al zijn leuke winkeltjes, gezellige cafés en bijzondere restaurantjes.
BEREIKBAARHEID
Het appartement is goed bereikbaar zowel met eigen- als openbaar vervoer. Via de S-103 bent u snel op de Ring A-10 en de halte van tram 3 is om de hoek (gaat direct naar het Museumdistrict en Leidseplein).
Bus 18, 21 en 22 komen langs op de Haarlemmerweg zelf en gaan richting het Centraal Station en Station Sloterdijk.
Beide stations liggen op zo'n 10 minuten fietsen.
VVE
Het appartement maakt deel uit van de VvE Haarlemmerweg 157-159 en staat op EIGEN grond, dus géén erfpacht. De VvE wordt professioneel beheerd door Delair Vastgoedbeheer. De servicekosten bedragen € 149,- per maand.
BIJZONDERHEDEN
- eigen grond
- vrij uitzicht
- 2 slaapkamers (mogelijkheid voor 4 slaapkamers)
- NEN 2580 ingemeten, meetrapport beschikbaar
- ruim zonnig balkon van 13 m2 gelegen op het zuiden en 2 Franse balkons
- actieve VVE, professioneel beheerd
- het gehele appartement is voorzien van een eikenhouten lamel parketvloer.
- het extra diepe balkon is maar liefst 13 m2, heeft een berging en door de ligging op het zuiden is er de hele dag zon.
- servicekosten € 149,- per maand
- oplevering in overleg
ALGEMEEN
Alle zich in deze aanbieding bevindende informatie is door ons met grote zorgvuldigheid samengesteld. Echter met betrekking tot deze informatie aanvaarden wij geen enkele aansprakelijkheid, noch kan aan de vermelde informatie enig recht worden ontleend. Indien van toepassing gaat reeds betaalde overdrachtsbelasting retour naar verkoper.
Graag maken wij een vrijblijvende afspraak met u voor een bezichtiging!
==========================================================================
LIVING ON THE WATER WITH A VIEW OF THE WESTERPARK!
Spacious and bright apartment of 106 m2 with a unique front width of 9.5 meters!!! at the Westerpark, with two French balconies, 2 bedrooms (possibility for 4 bedrooms) and a sunny terrace of 13 m2 facing south.
The two buildings at No. 157 and No. 159 were completely renovated in 2011 and split into five apartment rights. By joining the two buildings horizontally, this apartment is 9.5 meters wide and has six windows, two of which have a French balcony and a view of the beautiful Westerpark. This makes the house very light and has a practical "square" layout. There are now two bedrooms in the house, but it is easy to create a third and even fourth bedroom by placing a wall and a door. This makes the house very suitable for families. But this is also a perfect house for professionals, where in addition to the master bedroom, the other rooms can also be set up as ''home offices''. In short: the possibilities are endless.
LAYOUT
Common staircase (completely newly upholstered and painted last year), the entrance of the house is on the third floor. Behind the entrance of the apartment is the cloakroom.
The living room is spacious and through the six windows (with double glazing) a sea of ??light enters. From the apartment you have a panoramic view of a row of old trees, the canal, the park and on the other side of the water the monumental Westergasfabriek, where the characteristic facades are attractively illuminated in the evenings. The spacious open kitchen is situated in the passage. The kitchen has a wall with five high cabinets that include a refrigerator, separate freezer, oven and plenty of storage space. The kitchen island with granite worktop is equipped with a sink, induction hob with extractor hood, dishwasher and many drawers.
The back room offers access to the south-facing terrace with French doors. Next door is the spacious master bedroom. The second bedroom can be reached from the master bedroom. The bathroom is also accessible from the master bedroom. The bathroom is spacious and luxurious with a luxurious bath, separate rain shower, toilet, double sink, underfloor heating and mechanical ventilation. The built-in closet offers space for the washing machine and dryer. Furthermore, the apartment has a separate (guest) toilet and the possibility to create a third and fourth bedroom at the front or at the rear, see also the alternative layout.
SURROUNDINGS
The apartment is located directly opposite the Westergasfabriek site, which is a unique combination of nature and culture. There is a picnic field, petting zoo, various terraces, restaurants and a cinema. The beautifully landscaped Westerpark is a true runner's paradise, and offers plenty of opportunities for sports, relaxation and recreation. Within walking distance are several supermarkets, drugstores and bakeries for daily shopping. In addition, there are many cozy coffee shops, cafes and popular restaurants in the immediate vicinity.
The Haarlemmerstraat is an extension of the Haarlemmerweg. This street has been named the nicest shopping street in the Netherlands. You will find all kinds of shops here, from small boutiques, specialist shops to trendy restaurants and bars.
The neighborhood borders the Jordaan with all its nice shops, cozy cafes and special restaurants.
ACCESSIBILITY
The apartment is easily accessible by both private and public transport. Via the S-103 you can quickly reach the Ring A-10 and the stop of tram 3 is around the corner (goes directly to the Museum District and Leidseplein).
Buses 18, 21 and 22 pass by on the Haarlemmerweg itself and go to Central Station and Sloterdijk Station.
Both stations are about 10 minutes by bike.
homeowners' association
The apartment is part of the VvE Haarlemmerweg 157-159 and is on OWN land, so no leasehold. The VvE is professionally managed by Delair Vastgoedbeheer. The service costs are € 149 per month.
PARTICULARITIES
- own ground
- unobstructed view
- 2 bedrooms (possibility for 4 bedrooms)
- NEN 2580 measured, measurement report available
- spacious sunny balcony of 13 m2 located on the south and 2 French balconies
- active VVE, professionally managed
- the entire apartment has an oak parquet floor.
- the extra deep balcony is no less than 13 m2, has a storage room and because of its south-facing position there is sun all day long.
- service costs € 149 per month
- Delivery in consultation
GENERAL
All information contained in this offer has been compiled by us with great care. However, we do not accept any liability with regard to this information, nor can any rights be derived from the information provided. If applicable, transfer tax already paid will be returned
Ruim en licht appartement van 106 m2 met een unieke frontbreedte van 9,5 meter!!! aan het Westerpark, met twee Franse balkons, 2 slaapkamers (mogelijkheid voor 4 slaapkamers) en een zonnig terras van 13 m2 gelegen op het zuiden.
De twee panden op nr. 157 en nr. 159 zijn in 2011 compleet gerenoveerd en gesplitst in vijf appartementsrechten. Door de twee panden horizontaal samen te voegen is dit appartement 9,5 meter breed en beschikt het over zes ramen waarvan twee met Frans balkon en uitzicht op het prachtige Westerpark. Hierdoor is de woning zeer licht en beschikt het over een praktische "vierkante" indeling. Er zijn nu twee slaapkamers in de woning, maar het is eenvoudig om een derde en zelfs vierde slaapkamer te creëren door het plaatsen van een wand en een deur. Dit maakt het huis zeer geschikt voor gezinnen. Maar ook voor professionals is dit een perfect huis, waarbij naast de master-bedroom, de overige ruimtes ook als ''home-offices'' kunnen worden ingericht. Kortom: de mogelijkheden zijn eindeloos.
INDELING
Gemeenschappelijk trappenhuis (vorig jaar volledig nieuw gestoffeerd en geschilderd), de entree van de woning is op de derde verdieping. Achter de entree van het appartement bevindt zich de garderobe.
De woonkamer is riant opgezet en door de zes ramen (met dubbel glas) komt een zee van licht binnen. Vanuit het appartement heb je een weids uitzicht op een rij oude bomen, de gracht, het park en aan de overkant van het water de monumentale Westergasfabriek, waarbij de karakteristieke gevels in de avonduren sfeervol zijn verlicht. In de doorloop is de ruim opgezette open keuken gesitueerd. De keuken is voorzien van een wand met vijf hoge kasten waarin zich onder andere een koelkast, aparte vriezer, oven en veel opbergruimte bevinden. Het keukeneiland met granieten werkblad is voorzien van een spoelgedeelte, inductiekookplaat met afzuigkap, afwasmachine en veel lades.
De achterkamer biedt met openslaande deuren toegang tot het terras op het zuiden. Hiernaast bevindt zich de ruime master-bedroom. Vanuit de master-bedroom is de tweede slaapkamer te bereiken. De badkamer is tevens toegankelijk vanuit de master-bedroom. De badkamer is ruim en luxe uitgevoerd met een luxe ligbad, aparte regendouche, WC, dubbele wastafel, vloerverwarming en mechanische ventilatie. De ingebouwde kast biedt ruimte voor de wasmachine en droger. Verder heeft het appartement een separaat (gasten)toilet en mogelijkheid om een derde en vierde slaapkamer te creëren aan de voorzijde of aan de achterzijde, zie hiervoor tevens de alternatieve indeling.
OMGEVING
Het appartement ligt pal tegenover het terrein van de Westergasfabriek dat een unieke combinatie van natuur en cultuur is. Zo is er een picknickveld, kinderboerderij, diverse terrassen, restaurants en een bioscoop. Het prachtig aangelegde Westerpark is een waar hardlopersparadijs, en biedt volop mogelijkheden voor sport, ontspanning en recreatie. Op loopafstand liggen diverse supermarkten, drogisterijen en bakkerijen voor de dagelijkse boodschappen. Daarnaast zijn er in de directe omgeving veel gezellige koffietentjes, café’s en populaire restaurants.
In het verlengde van de Haarlemmerweg is de Haarlemmerstraat. Deze straat is uitgeroepen tot de leukste winkelstraat van Nederland. Je vindt hier allerlei winkels, van kleine boetiekjes, gespecialiseerde winkels tot trendy restaurants en bars.
De wijk grenst aan de Jordaan met al zijn leuke winkeltjes, gezellige cafés en bijzondere restaurantjes.
BEREIKBAARHEID
Het appartement is goed bereikbaar zowel met eigen- als openbaar vervoer. Via de S-103 bent u snel op de Ring A-10 en de halte van tram 3 is om de hoek (gaat direct naar het Museumdistrict en Leidseplein).
Bus 18, 21 en 22 komen langs op de Haarlemmerweg zelf en gaan richting het Centraal Station en Station Sloterdijk.
Beide stations liggen op zo'n 10 minuten fietsen.
VVE
Het appartement maakt deel uit van de VvE Haarlemmerweg 157-159 en staat op EIGEN grond, dus géén erfpacht. De VvE wordt professioneel beheerd door Delair Vastgoedbeheer. De servicekosten bedragen € 149,- per maand.
BIJZONDERHEDEN
- eigen grond
- vrij uitzicht
- 2 slaapkamers (mogelijkheid voor 4 slaapkamers)
- NEN 2580 ingemeten, meetrapport beschikbaar
- ruim zonnig balkon van 13 m2 gelegen op het zuiden en 2 Franse balkons
- actieve VVE, professioneel beheerd
- het gehele appartement is voorzien van een eikenhouten lamel parketvloer.
- het extra diepe balkon is maar liefst 13 m2, heeft een berging en door de ligging op het zuiden is er de hele dag zon.
- servicekosten € 149,- per maand
- oplevering in overleg
ALGEMEEN
Alle zich in deze aanbieding bevindende informatie is door ons met grote zorgvuldigheid samengesteld. Echter met betrekking tot deze informatie aanvaarden wij geen enkele aansprakelijkheid, noch kan aan de vermelde informatie enig recht worden ontleend. Indien van toepassing gaat reeds betaalde overdrachtsbelasting retour naar verkoper.
Graag maken wij een vrijblijvende afspraak met u voor een bezichtiging!
==========================================================================
LIVING ON THE WATER WITH A VIEW OF THE WESTERPARK!
Spacious and bright apartment of 106 m2 with a unique front width of 9.5 meters!!! at the Westerpark, with two French balconies, 2 bedrooms (possibility for 4 bedrooms) and a sunny terrace of 13 m2 facing south.
The two buildings at No. 157 and No. 159 were completely renovated in 2011 and split into five apartment rights. By joining the two buildings horizontally, this apartment is 9.5 meters wide and has six windows, two of which have a French balcony and a view of the beautiful Westerpark. This makes the house very light and has a practical "square" layout. There are now two bedrooms in the house, but it is easy to create a third and even fourth bedroom by placing a wall and a door. This makes the house very suitable for families. But this is also a perfect house for professionals, where in addition to the master bedroom, the other rooms can also be set up as ''home offices''. In short: the possibilities are endless.
LAYOUT
Common staircase (completely newly upholstered and painted last year), the entrance of the house is on the third floor. Behind the entrance of the apartment is the cloakroom.
The living room is spacious and through the six windows (with double glazing) a sea of ??light enters. From the apartment you have a panoramic view of a row of old trees, the canal, the park and on the other side of the water the monumental Westergasfabriek, where the characteristic facades are attractively illuminated in the evenings. The spacious open kitchen is situated in the passage. The kitchen has a wall with five high cabinets that include a refrigerator, separate freezer, oven and plenty of storage space. The kitchen island with granite worktop is equipped with a sink, induction hob with extractor hood, dishwasher and many drawers.
The back room offers access to the south-facing terrace with French doors. Next door is the spacious master bedroom. The second bedroom can be reached from the master bedroom. The bathroom is also accessible from the master bedroom. The bathroom is spacious and luxurious with a luxurious bath, separate rain shower, toilet, double sink, underfloor heating and mechanical ventilation. The built-in closet offers space for the washing machine and dryer. Furthermore, the apartment has a separate (guest) toilet and the possibility to create a third and fourth bedroom at the front or at the rear, see also the alternative layout.
SURROUNDINGS
The apartment is located directly opposite the Westergasfabriek site, which is a unique combination of nature and culture. There is a picnic field, petting zoo, various terraces, restaurants and a cinema. The beautifully landscaped Westerpark is a true runner's paradise, and offers plenty of opportunities for sports, relaxation and recreation. Within walking distance are several supermarkets, drugstores and bakeries for daily shopping. In addition, there are many cozy coffee shops, cafes and popular restaurants in the immediate vicinity.
The Haarlemmerstraat is an extension of the Haarlemmerweg. This street has been named the nicest shopping street in the Netherlands. You will find all kinds of shops here, from small boutiques, specialist shops to trendy restaurants and bars.
The neighborhood borders the Jordaan with all its nice shops, cozy cafes and special restaurants.
ACCESSIBILITY
The apartment is easily accessible by both private and public transport. Via the S-103 you can quickly reach the Ring A-10 and the stop of tram 3 is around the corner (goes directly to the Museum District and Leidseplein).
Buses 18, 21 and 22 pass by on the Haarlemmerweg itself and go to Central Station and Sloterdijk Station.
Both stations are about 10 minutes by bike.
homeowners' association
The apartment is part of the VvE Haarlemmerweg 157-159 and is on OWN land, so no leasehold. The VvE is professionally managed by Delair Vastgoedbeheer. The service costs are € 149 per month.
PARTICULARITIES
- own ground
- unobstructed view
- 2 bedrooms (possibility for 4 bedrooms)
- NEN 2580 measured, measurement report available
- spacious sunny balcony of 13 m2 located on the south and 2 French balconies
- active VVE, professionally managed
- the entire apartment has an oak parquet floor.
- the extra deep balcony is no less than 13 m2, has a storage room and because of its south-facing position there is sun all day long.
- service costs € 149 per month
- Delivery in consultation
GENERAL
All information contained in this offer has been compiled by us with great care. However, we do not accept any liability with regard to this information, nor can any rights be derived from the information provided. If applicable, transfer tax already paid will be returned

