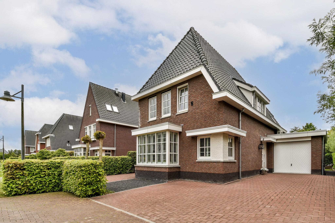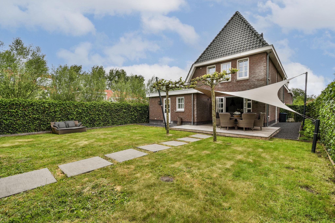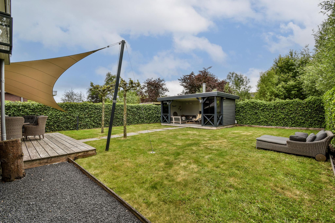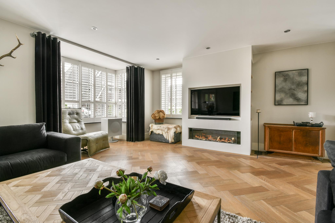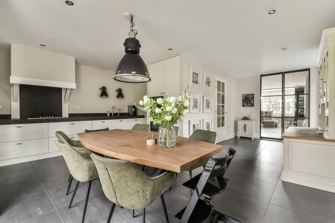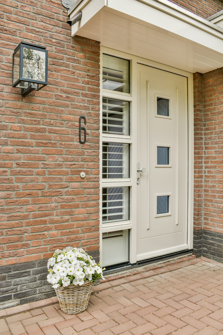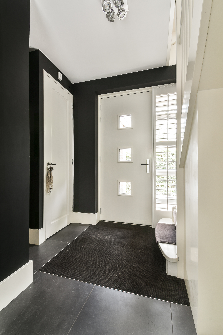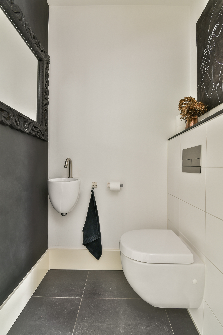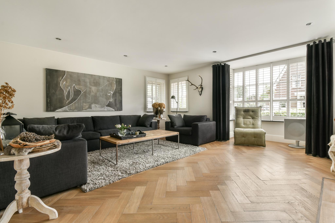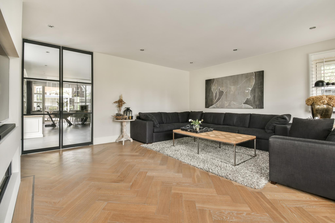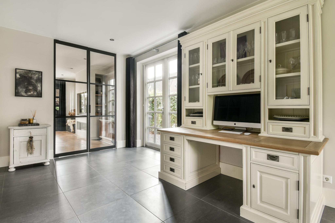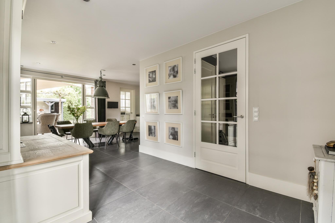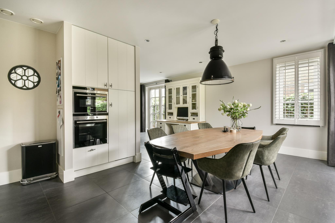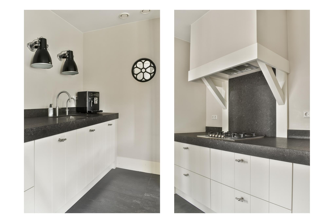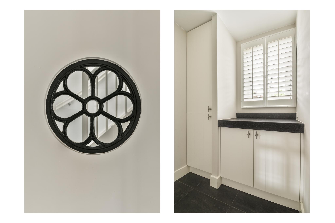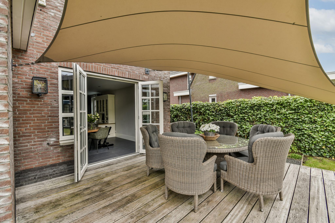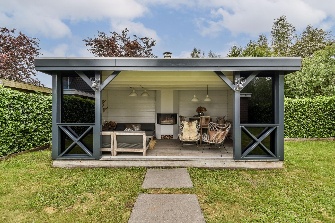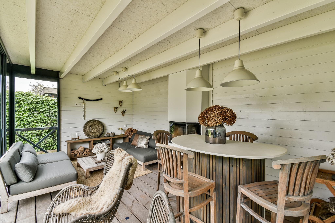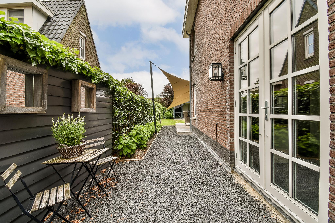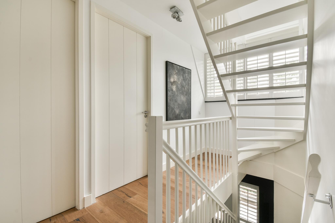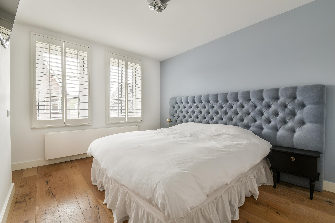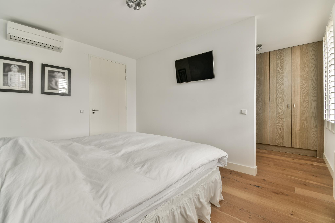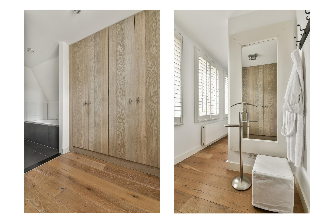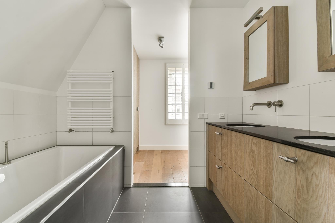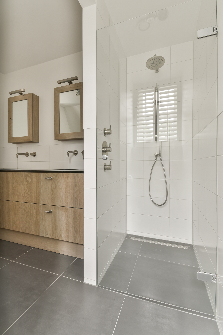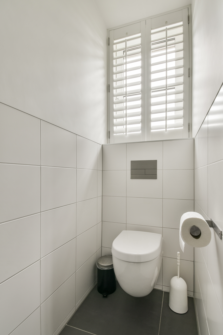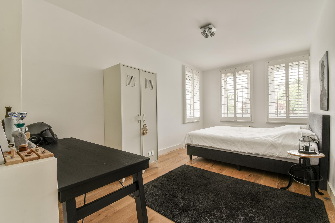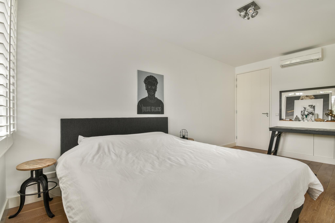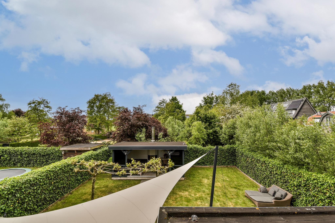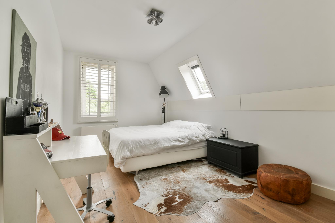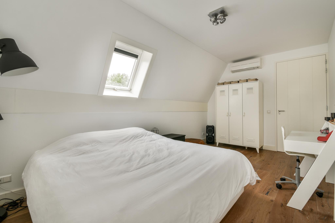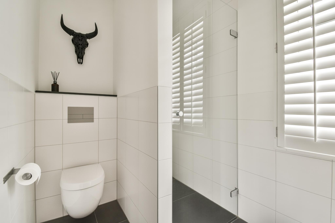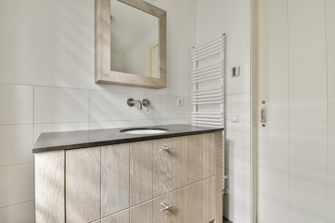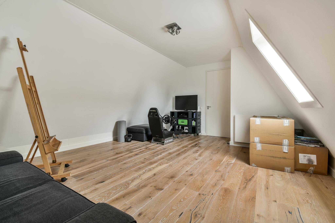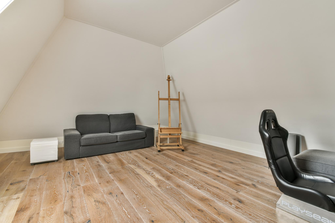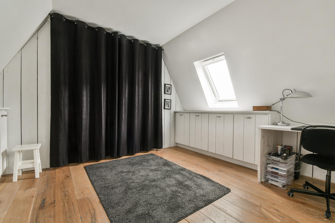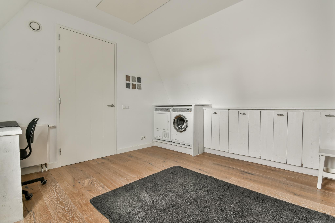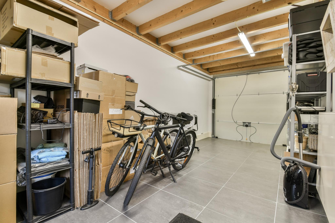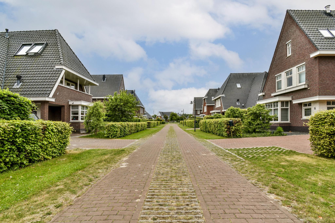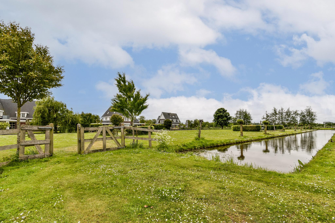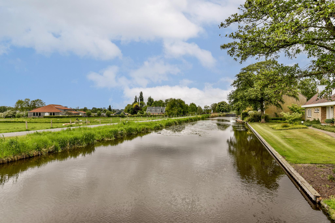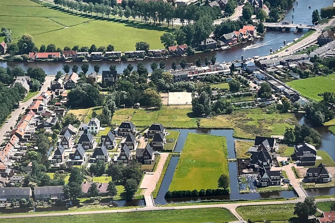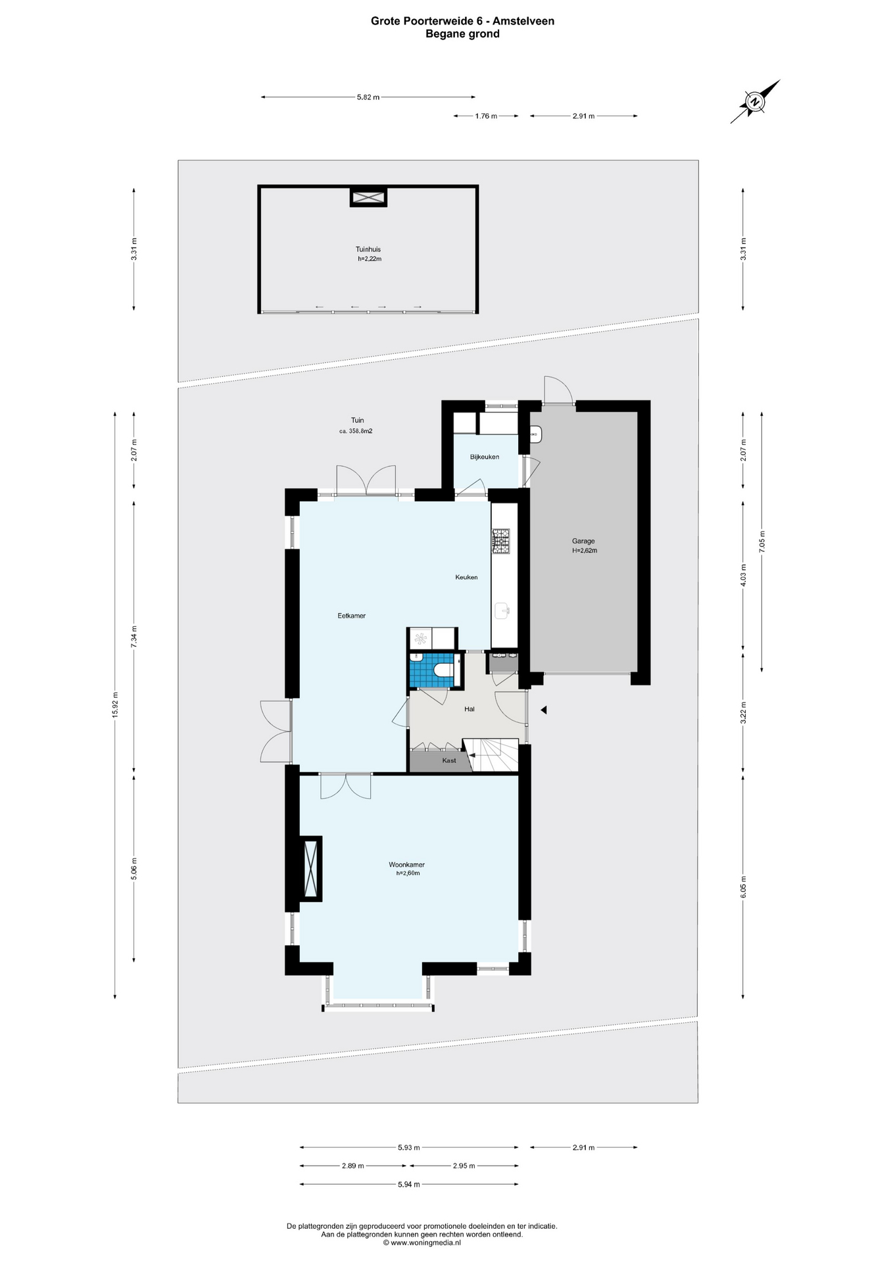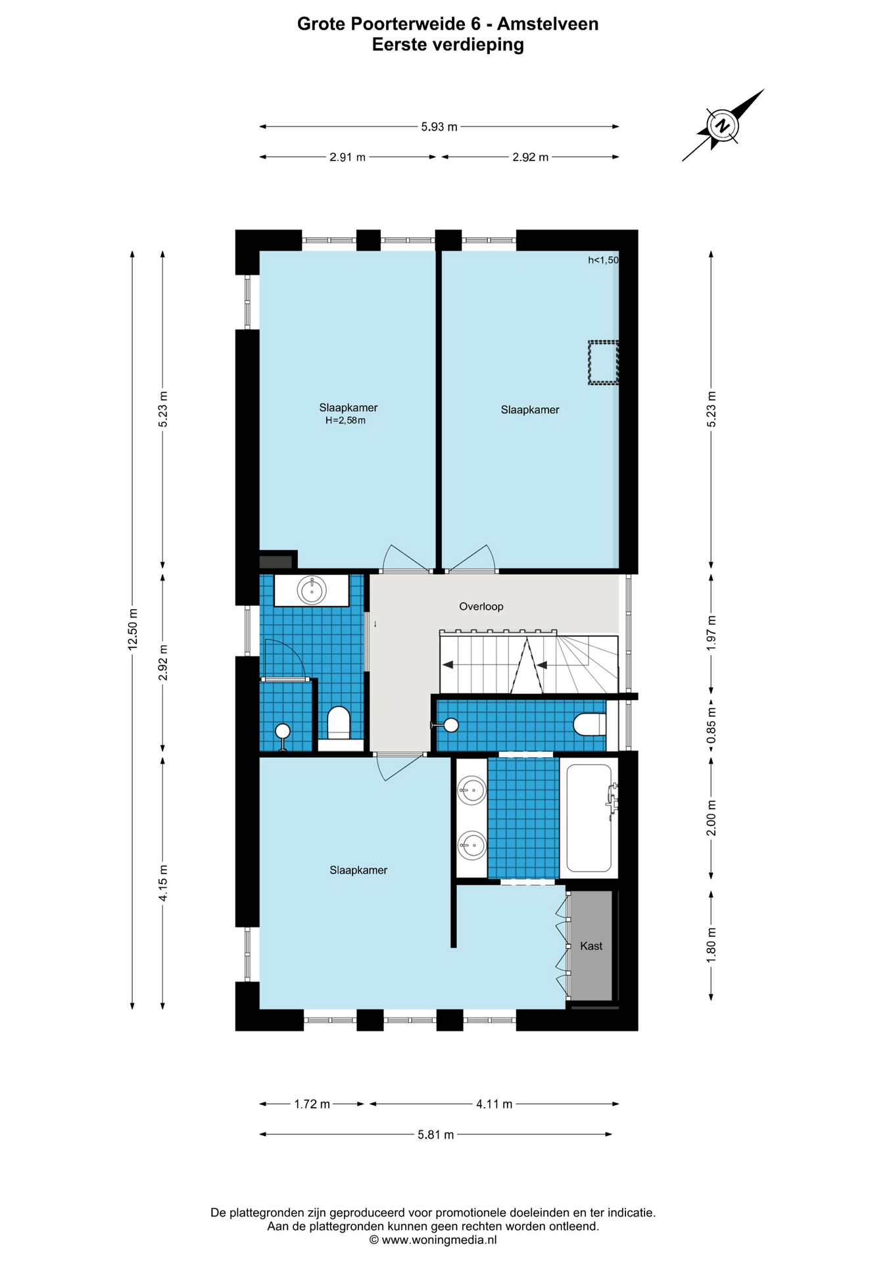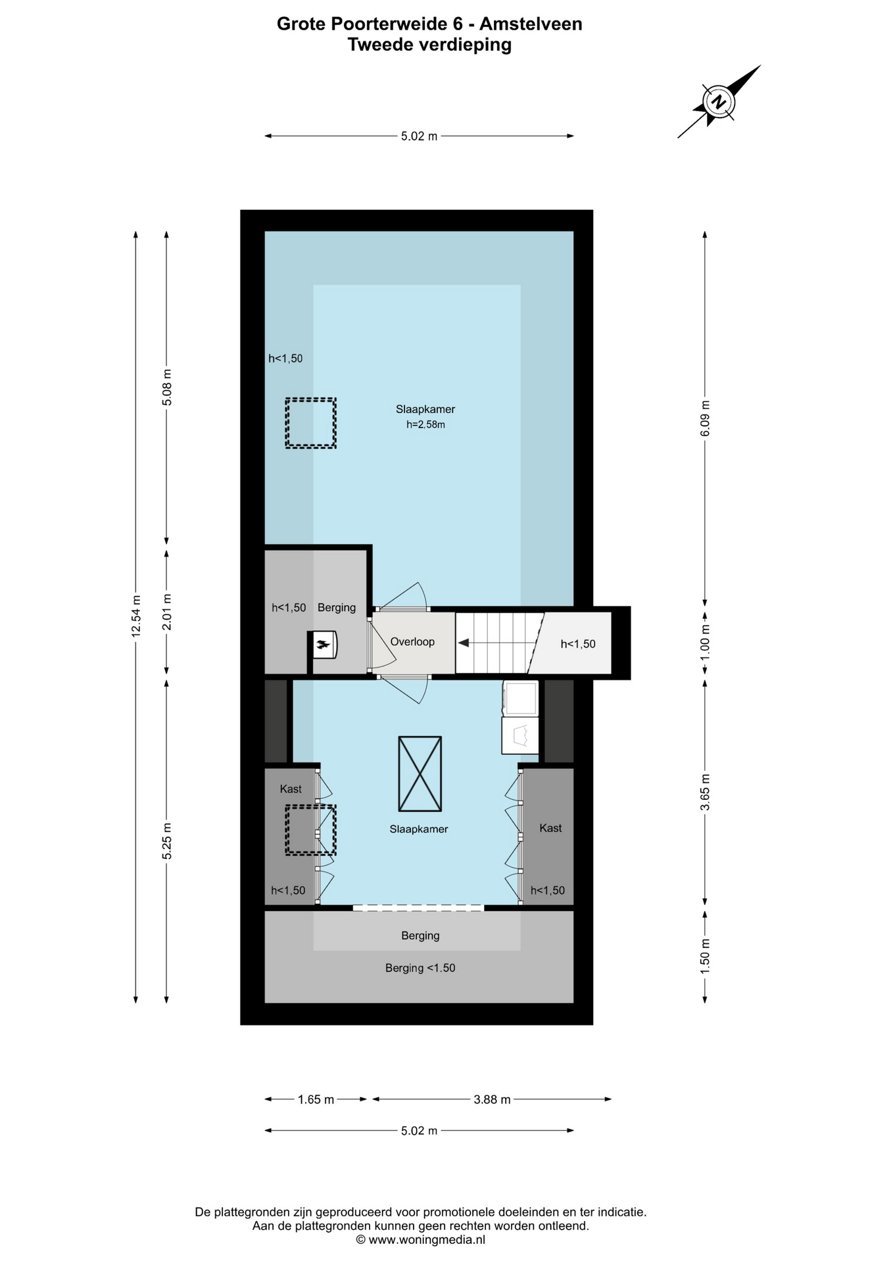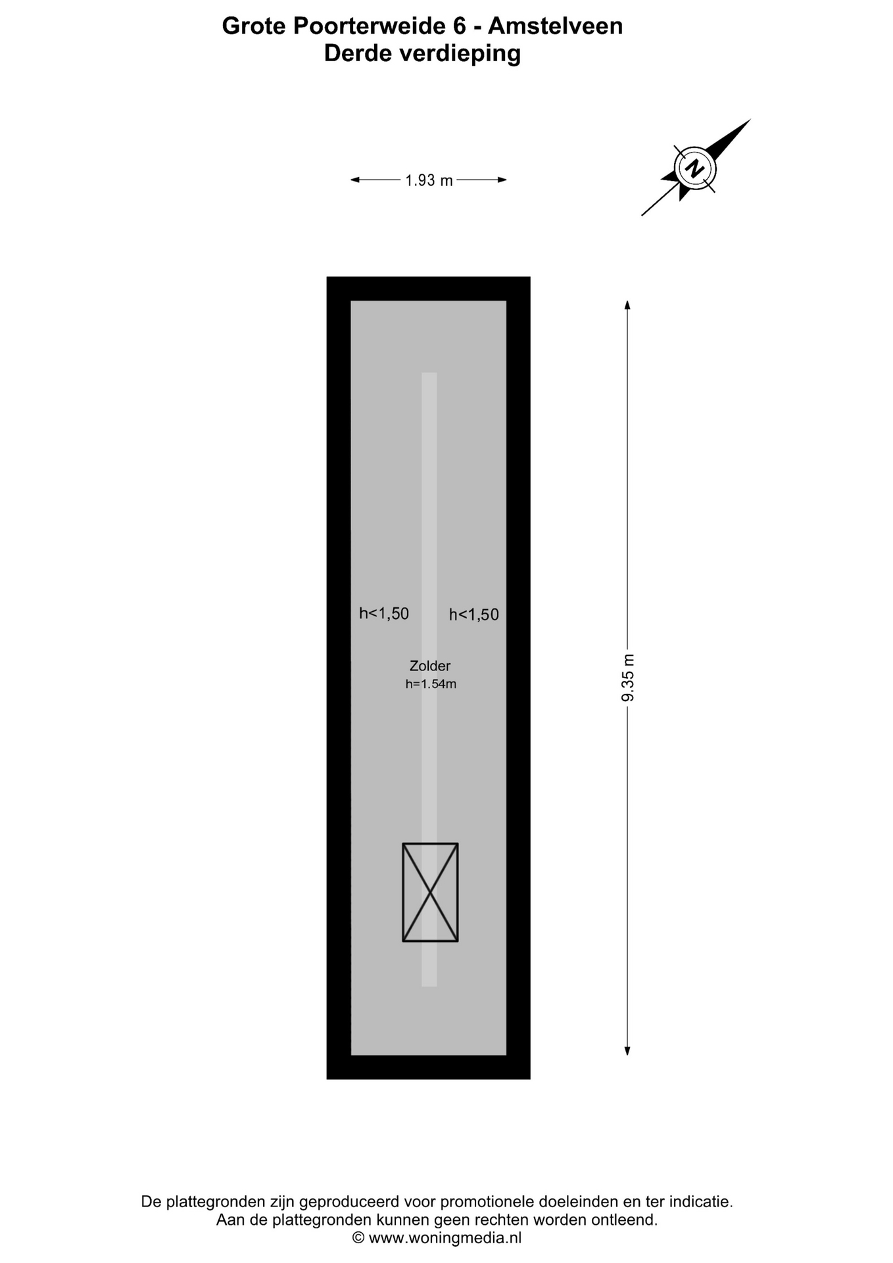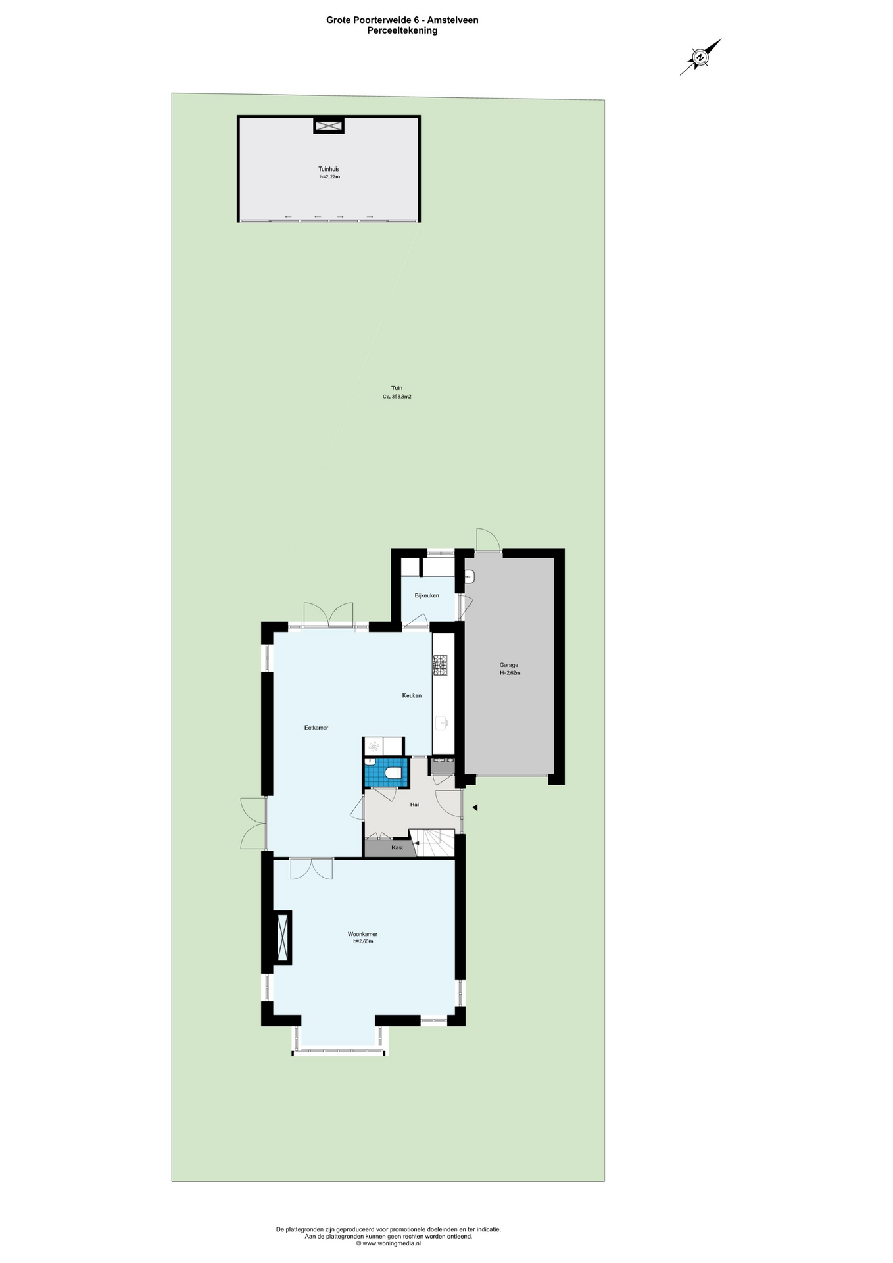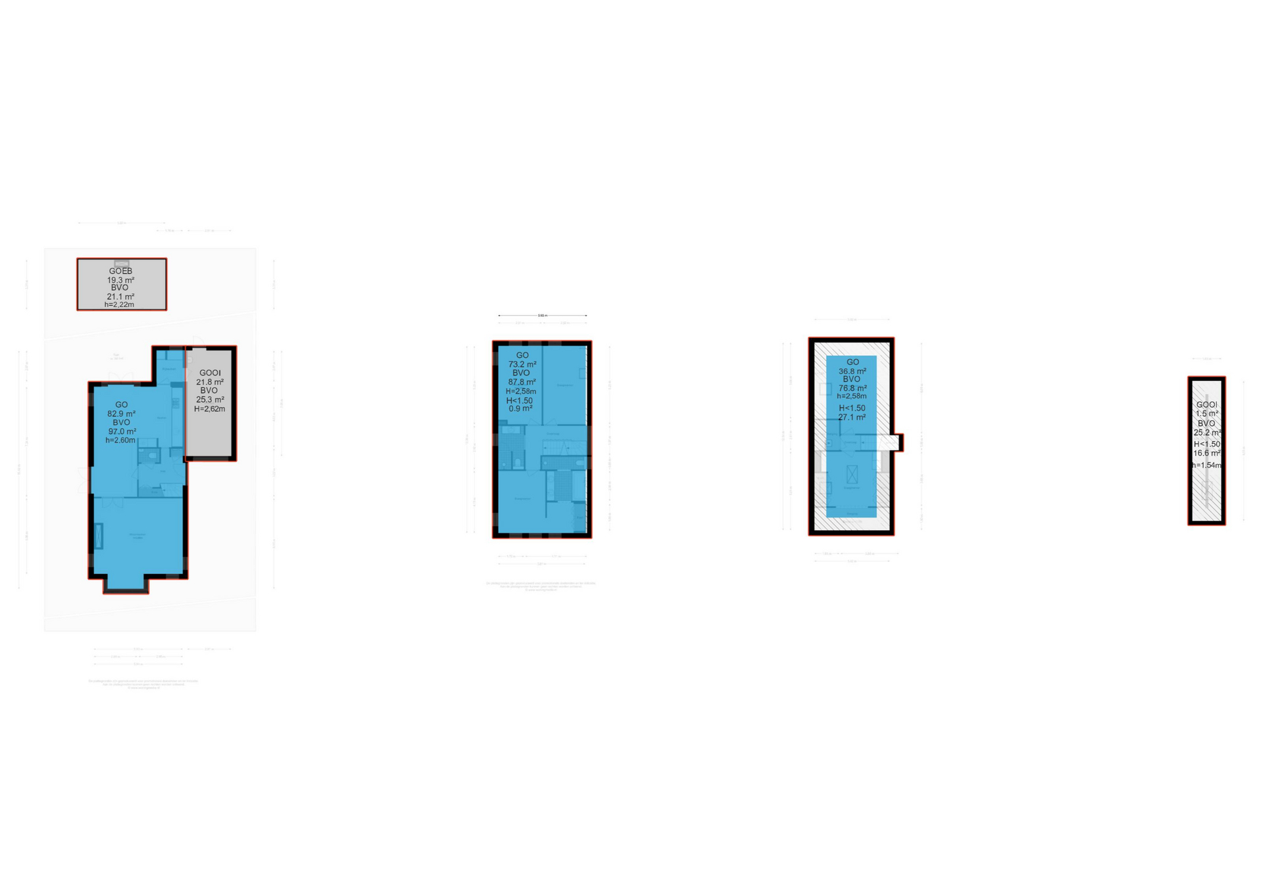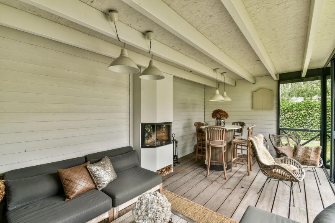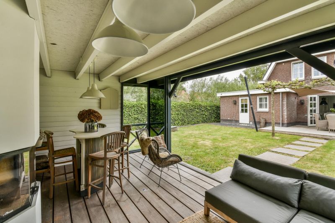Grote Poorterweide 6
Ruimte, luxe en privacy op toplocatie in Amstelveen
Op een van de mooiste en meest gewilde plekken van Amstelveen, in de groene wijk Middelpolder, nabij de Amstel, staat deze perfect onderhouden en instapklare vrijstaande villa met circa 193 m² woonoppervlak. De woning ligt op een ruim perceel van 498 m² eigen grond en biedt volop privacy, rust en ruimte – met de stad Amsterdam om de hoek.
Deze stijlvolle woning heeft vijf slaapkamers, twee luxe badkamers, drie toiletten, een ruime living met gashaard, een woonkeuken met openslaande deuren én een sfeervolle vrijstaande buitenkamer (tuinhuis) met houthaard in de zonnige achtertuin op het zuidwesten. Parkeren kan op eigen terrein en in de aangrenzende garage, die direct vanuit de woning bereikbaar is.
INDELING
De begane grond beschikt over een entreehal met garderobe, toilet, meterkast, vaste trap en toegang tot de woonkeuken en living.
In de ruime woonkamer zorgen een erker, brede gashaard, houten shutters en een eiken visgraatvloer voor de sfeer. De gehele begane grond is voorzien van comfortabele vloerverwarming.
Aan de tuinzijde ligt de royale woonkeuken met dubbele openslaande deuren naar het grote terras (onderheid) en de tuin. De landelijke keuken is voorzien van inbouwapparatuur (Siemens) waaronder: vaatwasser, Quooker, oven, combi-magnetron, afzuigkap en 5-pits gaskookplaat.
Aansluitend is er een bijkeuken met vriezer, extra bergruimte en met toegang tot de garage. De garage (21,8 m²) heeft aan de voorkant een grote garage deur en een achterdeur naar de tuin.
Op de eerste verdieping bevinden zich drie grote slaapkamers. De master bedroom beschikt over een inloop kleedkamer en een eigen luxe en-suite badkamer met ligbad, inloopdouche, dubbele wastafel, vloerverwarming en toilet. De tweede badkamer is bereikbaar via de overloop en is voorzien van een inloopdouche, toilet, een wastafelmeubel en ook vloerverwarming.
De tweede verdieping biedt nog twee volwaardige slaapkamers. Indien gewenst kan hier een derde badkamer worden gerealiseerd. Er is tevens een bergvliering in de hoge nok (via vlizo trap) en een afgesloten technische ruimte met cv-ketel, zonneboiler en mechanische ventilatie.
BUITENRUIMTE
De royale achtertuin op het zuidwesten biedt veel privacy, ruimte en altijd een plekje in de zon. Hier bevindt zich de sfeervolle, vrijstaande buitenkamer (onderheid) van circa 20 m², voorzien van elektra, coax aansluiting en een gezellige houthaard – een heerlijke plek om te ontspannen, werken of gasten te ontvangen, het hele jaar door.
LOCATIE
De woning ligt op een rustige en verkeersarme locatie in een prettige buurt met veel gezinnen. De directe omgeving biedt alles wat je nodig hebt: sport (voetbal, hockey, tennis, sportschool), recreatie (Amstel, Amsterdamse Bos), horeca (Loetje, Paardenburg), winkels (Stadshart Amstelveen, Gelderlandplein) en scholen (basis- en voortgezet onderwijs, International School of Amsterdam en British School).
Het centrum van Amsterdam ligt op slechts 10 kilometer afstand en is goed bereikbaar met de (elektrische) fiets of auto. Ouderkerk aan de Amstel op steenworp afstand. Schiphol ligt op circa 15 kilometer. Ook de Ziggo Dome en de Johan Cruijff Arena liggen op slechts 5 kilometer afstand.
BIJZONDER EIGENDOM
De woning maakt deel uit van een beheervereniging, waarbij je 1/17e mede-eigenaar bent van het terrein, het groene middeneiland en de toegangsweg met bruggen. Deze zijn uitsluitend toegankelijk voor bewoners. Dit gezamenlijke eigendom draagt bij aan het gevoel van rust, veiligheid en exclusiviteit.
VvE
De maandelijkse bijdrage aan de VvE (via JWA Beheer) bedraagt € 208,09 en is inclusief onderhoud van bruggen, groenvoorziening, straatverlichting en reserveringen.
KENMERKEN
- Vrijstaande villa op ruim perceel met veel privacy
- Kindvriendelijke, groene en veilige woonomgeving, polderlandschap
- Woonoppervlak 193 m²
- Perceeloppervlak 498 m²
- 5 slaapkamers en 2 badkamers, mogelijkheid voor derde badkamer
- Sfeervolle vrijstaande buitenkamer (tuinhuis) met houthaard
- Aangebouwde garage
- Gehele begane grond voorzien van vloerverwarming
- Eiken visgraatvloer in woonkamer
- Houten vloeren op de verdiepingen
- Ruime woonkeuken met openslaande deuren naar tuin
- Veel opbergruimte
- Parkeerruimte voor 4 auto’s op de oprit
- Eigen laadpaal voor elektrische auto
- Voorzien van zonnecollectoren en zonneboiler
- Beglazing HR++
- Vloer-, muur- en dakisolatie
- AED aanwezig op het terrein
VRAAGPRIJS
€ 2.100.000,– k.k.
Laat u verrassen door de ruimte, rust en luxe op deze unieke locatie.
Neem snel contact op voor een bezichtiging – deze villa moet u zelf ervaren!
--------------------------------------------------------------------------------------------------------------------
Space, luxury and privacy in a prime Amstelveen location
In one of the most beautiful and sought-after areas of Amstelveen — the green Middelpolder neighbourhood, near the river Amstel — lies this perfectly maintained and move-in ready detached villa with approx. 193 m² of living space. The property sits on a generous plot of 498 m² of private land, offering plenty of privacy, peace and space — with the city of Amsterdam just around the corner.
This elegant home features five bedrooms, two luxurious bathrooms, three toilets, a spacious living room with gas fireplace, a country-style kitchen with French doors to the garden, and a charming detached garden room (outbuilding) with wood-burning stove, situated in the sunny southwest-facing garden. Parking is available on the private driveway and in the adjoining garage, which is accessible directly from the house.
LAYOUT
Ground floor
The ground floor offers an entrance hall with wardrobe, toilet, meter cupboard, staircase, and access to the living room and kitchen.
The spacious living room features a bay window, wide gas fireplace, wooden shutters and an oak herringbone floor, creating a warm and inviting atmosphere. The entire ground floor is equipped with comfortable underfloor heating.
At the rear is the large family kitchen with double French doors opening to the generously sized (pile-founded) terrace and garden. The country-style kitchen is equipped with Siemens built-in appliances, including a dishwasher, Quooker, oven, combination microwave, extractor hood, and 5-burner gas hob.
A utility room adjoins the kitchen, with a freezer, additional storage space and access to the garage. The garage (approx. 21.8 m²) features a large door at the front and a back door leading into the garden.
FIRST FLOOR
The first floor comprises three spacious bedrooms. The master bedroom includes a walk-in wardrobe and a luxurious en-suite bathroom with bathtub, walk-in shower, double washbasin, underfloor heating and toilet.
The second bathroom is accessible from the landing and features a walk-in shower, toilet, washbasin unit and underfloor heating.
SECOND FLOOR
The second floor offers two full-size bedrooms. If desired, a third bathroom could be created here. This level also includes a storage attic in the high ridge (accessible via loft ladder) and a separate technical room housing the central heating system, solar boiler and mechanical ventilation.
OUTDOOR SPACE
The spacious southwest-facing garden offers a high level of privacy and sun throughout the day. A highlight is the charming detached garden room (approx. 20 m², on piles), equipped with electricity, coaxial connection and a cosy wood-burning stove — an ideal spot to relax, work or entertain guests, all year round.
LOCATION
The home is situated in a quiet, low-traffic street in a family-friendly neighbourhood. The immediate surroundings offer everything you need: sports facilities (football, hockey, tennis, gym), leisure (river Amstel, Amsterdam Forest), restaurants (Loetje, Paardenburg), shopping (Stadshart Amstelveen, Gelderlandplein) and excellent schools, including the International School of Amsterdam and the British School.
The city centre of Amsterdam is just 10 km away and easily reachable by (e-)bike or car. The charming village of Ouderkerk aan de Amstel is just minutes away. Schiphol Airport lies approx. 15 km from the home, while the Ziggo Dome and Johan Cruijff Arena are just 5 km away.
UNIQUE OWNERSHIP
This property is part of a residents’ association, in which the owner holds 1/17th co-ownership of the private road, green central area and access bridges. These are exclusively accessible to residents, contributing to a sense of calm, security and exclusivity.
OWNERS' ASSOCIATION (VVE)
The monthly contribution to the VvE (managed by JWA Beheer) is €208.09 and covers maintenance of the bridges, landscaping, street lighting and reserve fund.
KEY FEATURES
- Detached villa on generous plot with full privacy
- Child-friendly, green and secure environment
- Living area: approx. 193 m²
- Plot size: 498 m² (freehold)
- 5 bedrooms and 2 bathrooms, option for a third bathroom
- Stylish detached garden room with wood stove
- Attached garage
- Underfloor heating throughout the ground floor
- Oak herringbone parquet in living room
- Wooden floors on upper levels
- Spacious kitchen with French doors to the garden
- Air conditioning in all bedrooms
- Ample storage throughout the home
- Private driveway with parking for 4 cars
- Own charging station for electric car
- Solar panels and solar boiler
- HR++ glazing, floor/wall/roof insulation
- AED available on shared grounds
ASKING PRICE
€2,100,000,– costs for buyer (k.k.)
Experience the space, peace and luxury of this exceptional location.
Contact us today to arrange a viewing — this villa must be seen to be truly appreciated.
Op een van de mooiste en meest gewilde plekken van Amstelveen, in de groene wijk Middelpolder, nabij de Amstel, staat deze perfect onderhouden en instapklare vrijstaande villa met circa 193 m² woonoppervlak. De woning ligt op een ruim perceel van 498 m² eigen grond en biedt volop privacy, rust en ruimte – met de stad Amsterdam om de hoek.
Deze stijlvolle woning heeft vijf slaapkamers, twee luxe badkamers, drie toiletten, een ruime living met gashaard, een woonkeuken met openslaande deuren én een sfeervolle vrijstaande buitenkamer (tuinhuis) met houthaard in de zonnige achtertuin op het zuidwesten. Parkeren kan op eigen terrein en in de aangrenzende garage, die direct vanuit de woning bereikbaar is.
INDELING
De begane grond beschikt over een entreehal met garderobe, toilet, meterkast, vaste trap en toegang tot de woonkeuken en living.
In de ruime woonkamer zorgen een erker, brede gashaard, houten shutters en een eiken visgraatvloer voor de sfeer. De gehele begane grond is voorzien van comfortabele vloerverwarming.
Aan de tuinzijde ligt de royale woonkeuken met dubbele openslaande deuren naar het grote terras (onderheid) en de tuin. De landelijke keuken is voorzien van inbouwapparatuur (Siemens) waaronder: vaatwasser, Quooker, oven, combi-magnetron, afzuigkap en 5-pits gaskookplaat.
Aansluitend is er een bijkeuken met vriezer, extra bergruimte en met toegang tot de garage. De garage (21,8 m²) heeft aan de voorkant een grote garage deur en een achterdeur naar de tuin.
Op de eerste verdieping bevinden zich drie grote slaapkamers. De master bedroom beschikt over een inloop kleedkamer en een eigen luxe en-suite badkamer met ligbad, inloopdouche, dubbele wastafel, vloerverwarming en toilet. De tweede badkamer is bereikbaar via de overloop en is voorzien van een inloopdouche, toilet, een wastafelmeubel en ook vloerverwarming.
De tweede verdieping biedt nog twee volwaardige slaapkamers. Indien gewenst kan hier een derde badkamer worden gerealiseerd. Er is tevens een bergvliering in de hoge nok (via vlizo trap) en een afgesloten technische ruimte met cv-ketel, zonneboiler en mechanische ventilatie.
BUITENRUIMTE
De royale achtertuin op het zuidwesten biedt veel privacy, ruimte en altijd een plekje in de zon. Hier bevindt zich de sfeervolle, vrijstaande buitenkamer (onderheid) van circa 20 m², voorzien van elektra, coax aansluiting en een gezellige houthaard – een heerlijke plek om te ontspannen, werken of gasten te ontvangen, het hele jaar door.
LOCATIE
De woning ligt op een rustige en verkeersarme locatie in een prettige buurt met veel gezinnen. De directe omgeving biedt alles wat je nodig hebt: sport (voetbal, hockey, tennis, sportschool), recreatie (Amstel, Amsterdamse Bos), horeca (Loetje, Paardenburg), winkels (Stadshart Amstelveen, Gelderlandplein) en scholen (basis- en voortgezet onderwijs, International School of Amsterdam en British School).
Het centrum van Amsterdam ligt op slechts 10 kilometer afstand en is goed bereikbaar met de (elektrische) fiets of auto. Ouderkerk aan de Amstel op steenworp afstand. Schiphol ligt op circa 15 kilometer. Ook de Ziggo Dome en de Johan Cruijff Arena liggen op slechts 5 kilometer afstand.
BIJZONDER EIGENDOM
De woning maakt deel uit van een beheervereniging, waarbij je 1/17e mede-eigenaar bent van het terrein, het groene middeneiland en de toegangsweg met bruggen. Deze zijn uitsluitend toegankelijk voor bewoners. Dit gezamenlijke eigendom draagt bij aan het gevoel van rust, veiligheid en exclusiviteit.
VvE
De maandelijkse bijdrage aan de VvE (via JWA Beheer) bedraagt € 208,09 en is inclusief onderhoud van bruggen, groenvoorziening, straatverlichting en reserveringen.
KENMERKEN
- Vrijstaande villa op ruim perceel met veel privacy
- Kindvriendelijke, groene en veilige woonomgeving, polderlandschap
- Woonoppervlak 193 m²
- Perceeloppervlak 498 m²
- 5 slaapkamers en 2 badkamers, mogelijkheid voor derde badkamer
- Sfeervolle vrijstaande buitenkamer (tuinhuis) met houthaard
- Aangebouwde garage
- Gehele begane grond voorzien van vloerverwarming
- Eiken visgraatvloer in woonkamer
- Houten vloeren op de verdiepingen
- Ruime woonkeuken met openslaande deuren naar tuin
- Veel opbergruimte
- Parkeerruimte voor 4 auto’s op de oprit
- Eigen laadpaal voor elektrische auto
- Voorzien van zonnecollectoren en zonneboiler
- Beglazing HR++
- Vloer-, muur- en dakisolatie
- AED aanwezig op het terrein
VRAAGPRIJS
€ 2.100.000,– k.k.
Laat u verrassen door de ruimte, rust en luxe op deze unieke locatie.
Neem snel contact op voor een bezichtiging – deze villa moet u zelf ervaren!
--------------------------------------------------------------------------------------------------------------------
Space, luxury and privacy in a prime Amstelveen location
In one of the most beautiful and sought-after areas of Amstelveen — the green Middelpolder neighbourhood, near the river Amstel — lies this perfectly maintained and move-in ready detached villa with approx. 193 m² of living space. The property sits on a generous plot of 498 m² of private land, offering plenty of privacy, peace and space — with the city of Amsterdam just around the corner.
This elegant home features five bedrooms, two luxurious bathrooms, three toilets, a spacious living room with gas fireplace, a country-style kitchen with French doors to the garden, and a charming detached garden room (outbuilding) with wood-burning stove, situated in the sunny southwest-facing garden. Parking is available on the private driveway and in the adjoining garage, which is accessible directly from the house.
LAYOUT
Ground floor
The ground floor offers an entrance hall with wardrobe, toilet, meter cupboard, staircase, and access to the living room and kitchen.
The spacious living room features a bay window, wide gas fireplace, wooden shutters and an oak herringbone floor, creating a warm and inviting atmosphere. The entire ground floor is equipped with comfortable underfloor heating.
At the rear is the large family kitchen with double French doors opening to the generously sized (pile-founded) terrace and garden. The country-style kitchen is equipped with Siemens built-in appliances, including a dishwasher, Quooker, oven, combination microwave, extractor hood, and 5-burner gas hob.
A utility room adjoins the kitchen, with a freezer, additional storage space and access to the garage. The garage (approx. 21.8 m²) features a large door at the front and a back door leading into the garden.
FIRST FLOOR
The first floor comprises three spacious bedrooms. The master bedroom includes a walk-in wardrobe and a luxurious en-suite bathroom with bathtub, walk-in shower, double washbasin, underfloor heating and toilet.
The second bathroom is accessible from the landing and features a walk-in shower, toilet, washbasin unit and underfloor heating.
SECOND FLOOR
The second floor offers two full-size bedrooms. If desired, a third bathroom could be created here. This level also includes a storage attic in the high ridge (accessible via loft ladder) and a separate technical room housing the central heating system, solar boiler and mechanical ventilation.
OUTDOOR SPACE
The spacious southwest-facing garden offers a high level of privacy and sun throughout the day. A highlight is the charming detached garden room (approx. 20 m², on piles), equipped with electricity, coaxial connection and a cosy wood-burning stove — an ideal spot to relax, work or entertain guests, all year round.
LOCATION
The home is situated in a quiet, low-traffic street in a family-friendly neighbourhood. The immediate surroundings offer everything you need: sports facilities (football, hockey, tennis, gym), leisure (river Amstel, Amsterdam Forest), restaurants (Loetje, Paardenburg), shopping (Stadshart Amstelveen, Gelderlandplein) and excellent schools, including the International School of Amsterdam and the British School.
The city centre of Amsterdam is just 10 km away and easily reachable by (e-)bike or car. The charming village of Ouderkerk aan de Amstel is just minutes away. Schiphol Airport lies approx. 15 km from the home, while the Ziggo Dome and Johan Cruijff Arena are just 5 km away.
UNIQUE OWNERSHIP
This property is part of a residents’ association, in which the owner holds 1/17th co-ownership of the private road, green central area and access bridges. These are exclusively accessible to residents, contributing to a sense of calm, security and exclusivity.
OWNERS' ASSOCIATION (VVE)
The monthly contribution to the VvE (managed by JWA Beheer) is €208.09 and covers maintenance of the bridges, landscaping, street lighting and reserve fund.
KEY FEATURES
- Detached villa on generous plot with full privacy
- Child-friendly, green and secure environment
- Living area: approx. 193 m²
- Plot size: 498 m² (freehold)
- 5 bedrooms and 2 bathrooms, option for a third bathroom
- Stylish detached garden room with wood stove
- Attached garage
- Underfloor heating throughout the ground floor
- Oak herringbone parquet in living room
- Wooden floors on upper levels
- Spacious kitchen with French doors to the garden
- Air conditioning in all bedrooms
- Ample storage throughout the home
- Private driveway with parking for 4 cars
- Own charging station for electric car
- Solar panels and solar boiler
- HR++ glazing, floor/wall/roof insulation
- AED available on shared grounds
ASKING PRICE
€2,100,000,– costs for buyer (k.k.)
Experience the space, peace and luxury of this exceptional location.
Contact us today to arrange a viewing — this villa must be seen to be truly appreciated.

