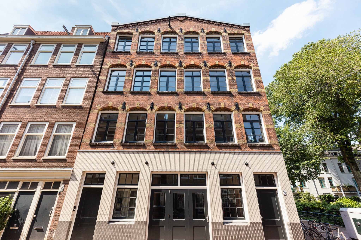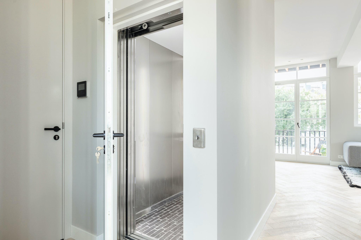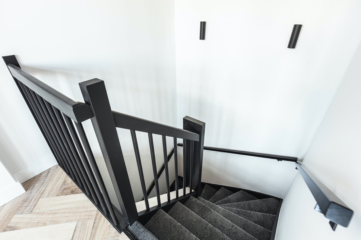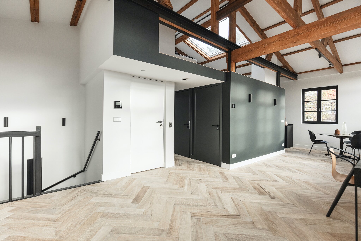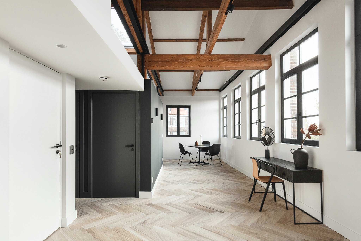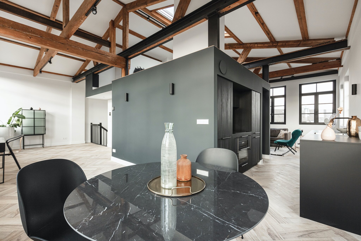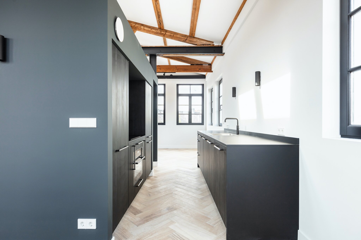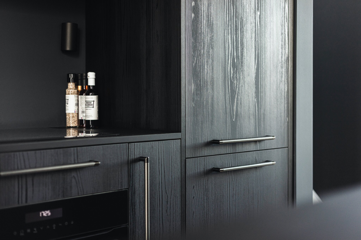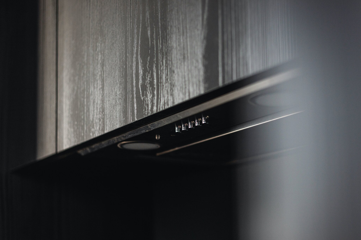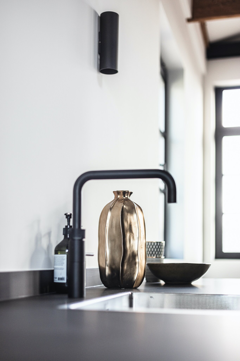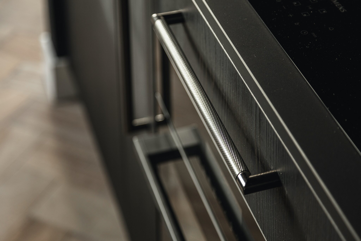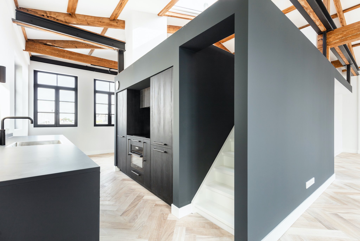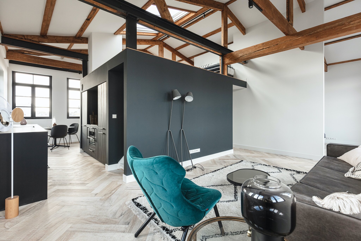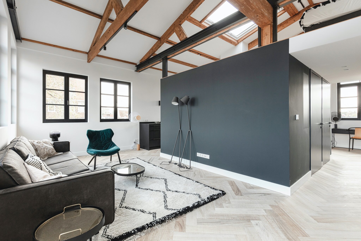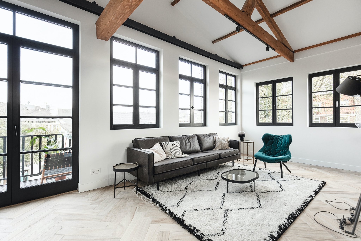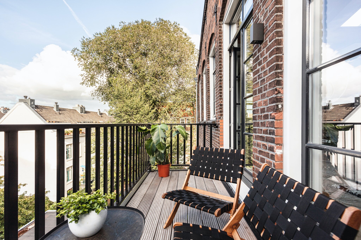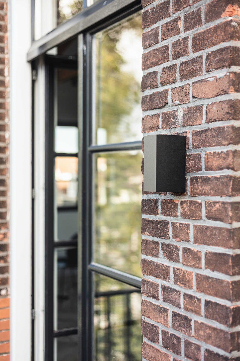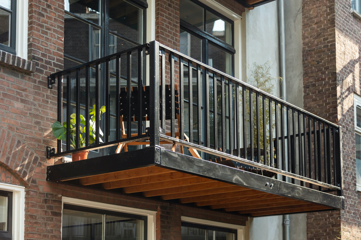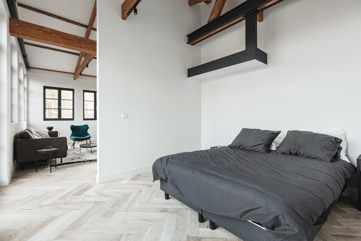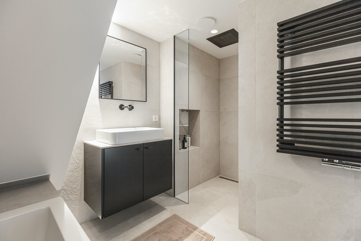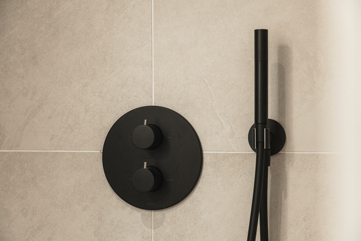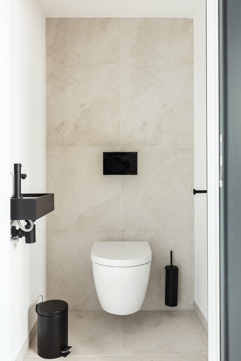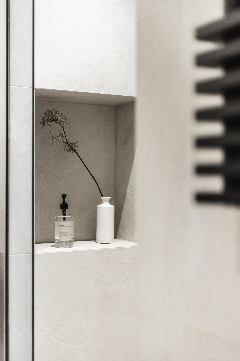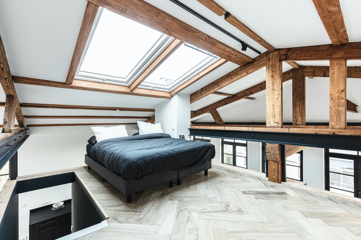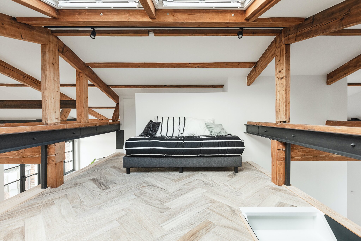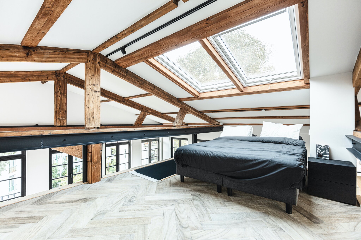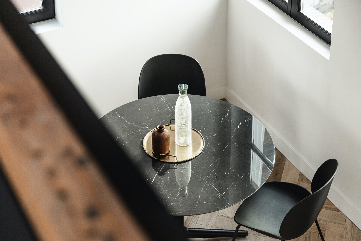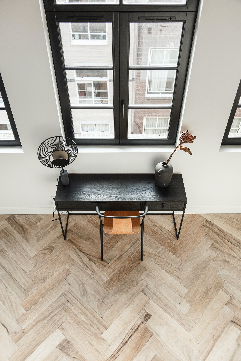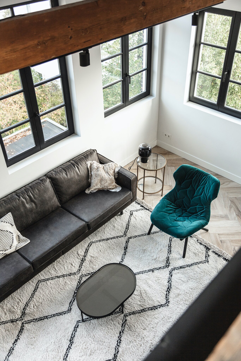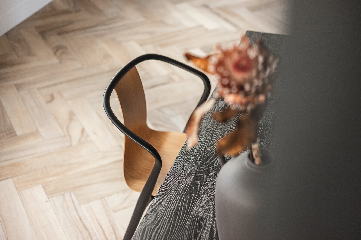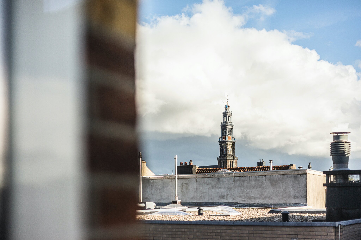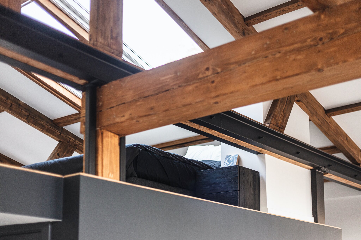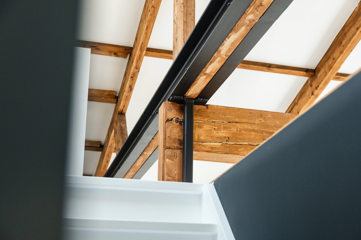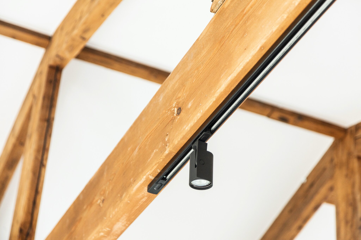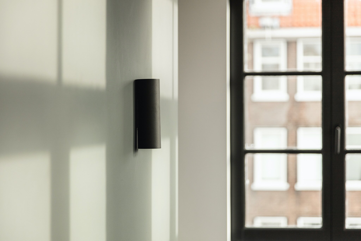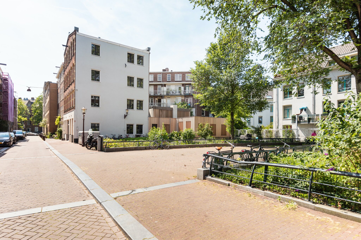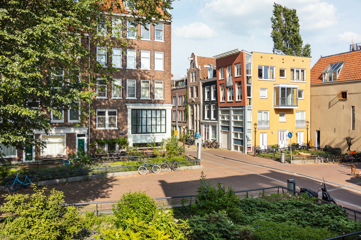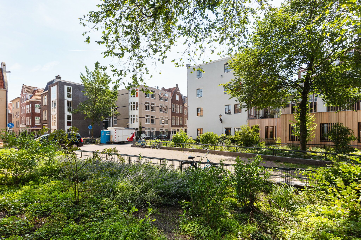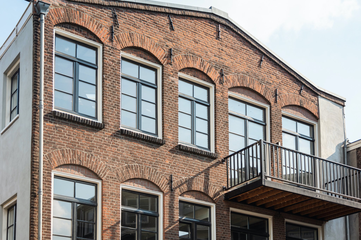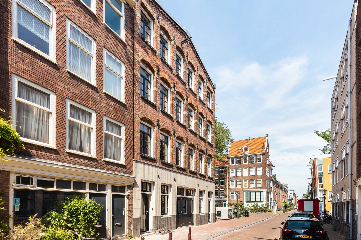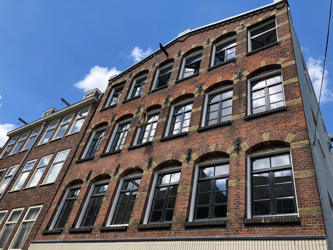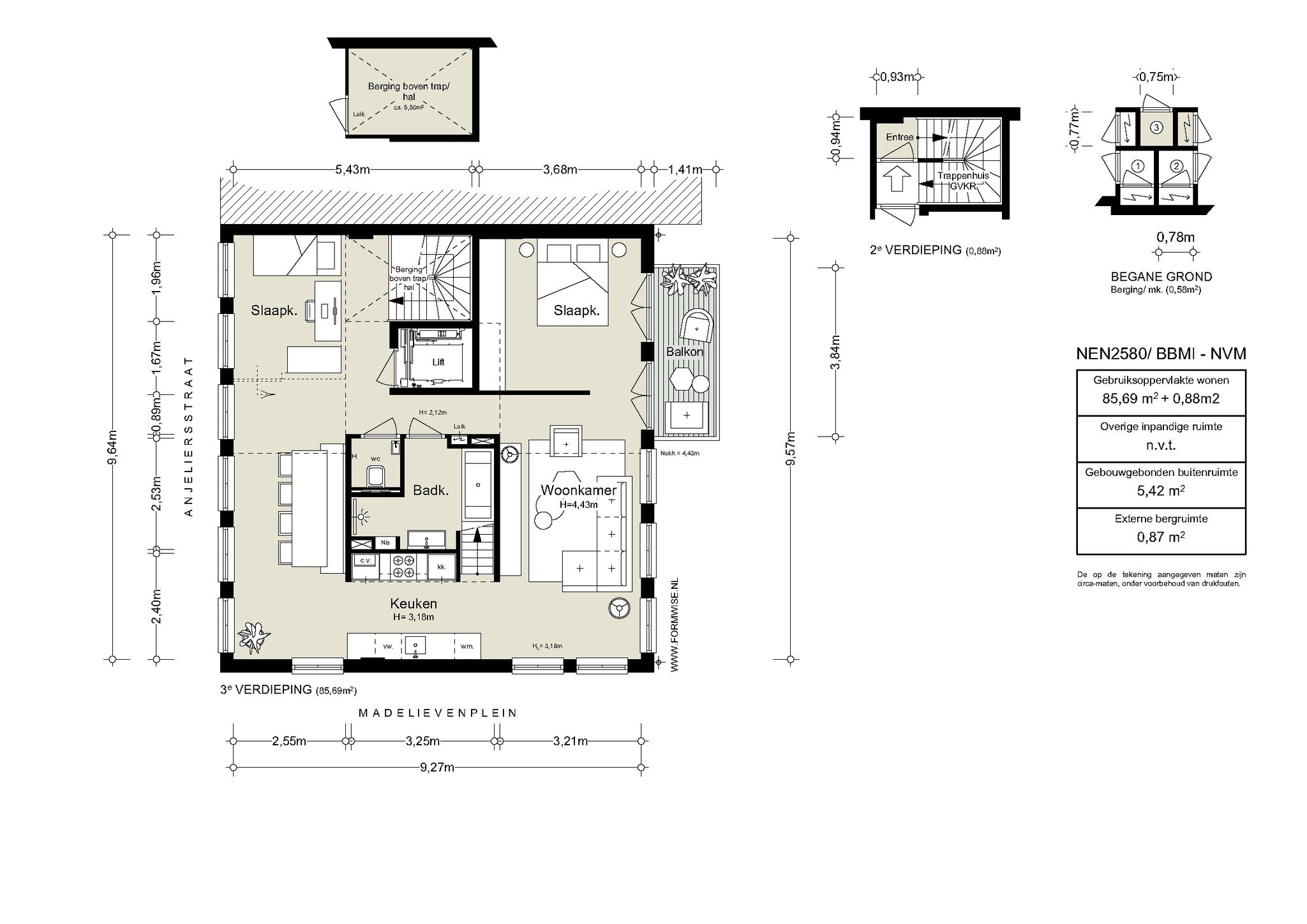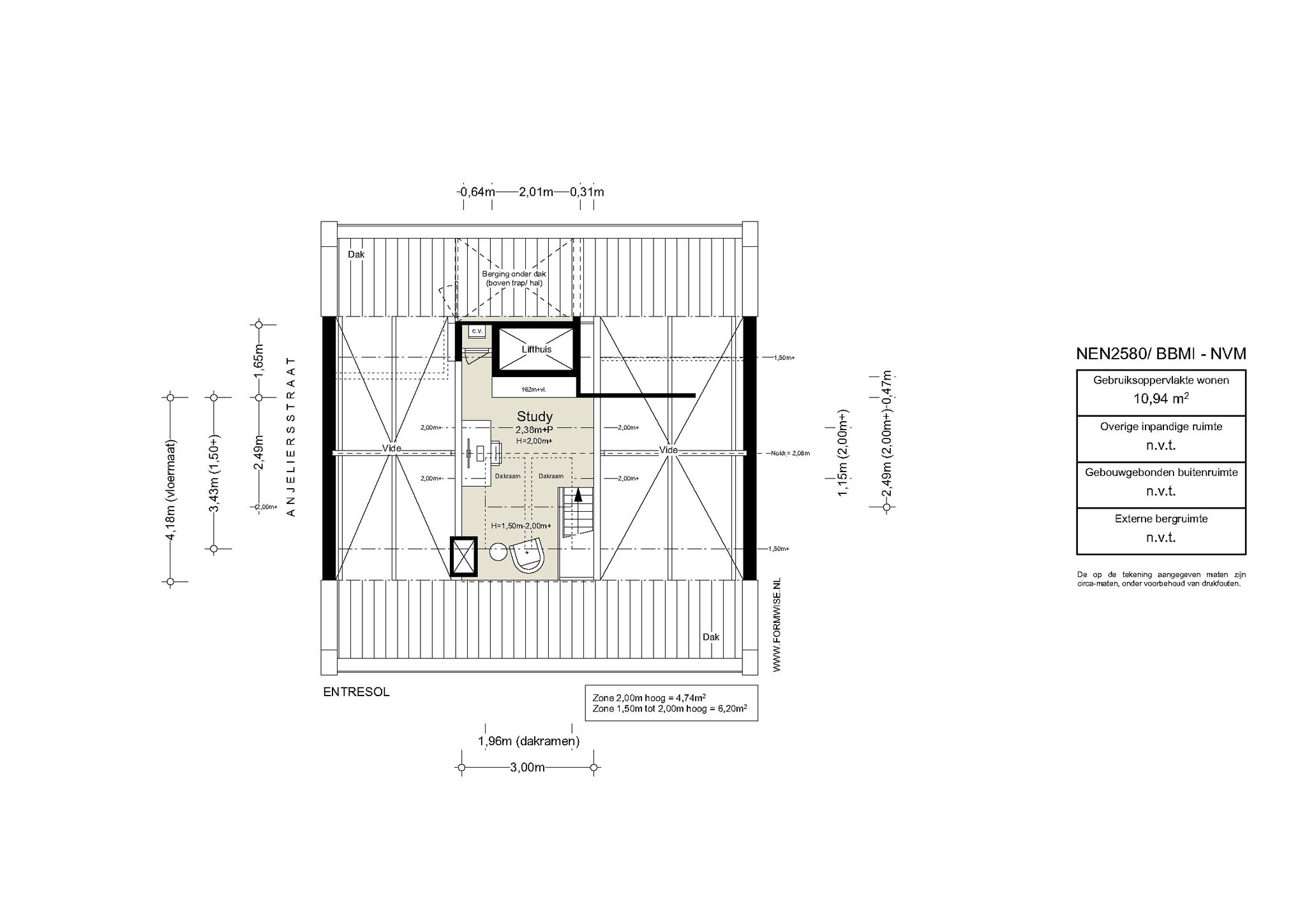Anjeliersstraat 470-BV
Luxe gerenoveerd penthouse van circa 100m2 in voormalige diamantslijperij 'De Diamant' gelegen op een unieke locatie in het hart van de Jordaan met uitzicht op de Westertoren! Het appartement, ontwikkeld door SOM, heeft een bijzondere indeling met een royale woonkamer/eetkamer, luxe open keuken, moderne badkamer, twee slaapkamers, werkruimte op de entresol, balkon aan de achterzijde én een lift welke direct uitkomt in de woning.
INDELING
Entree begane grond, via het luxe trappenhuis of via lift naar de derde verdieping die direct uitkomt in de woning.
Bijzondere open indeling met royale woonkamer aan de achterzijde met toegang tot het ruime terras en aan de voorzijde de eetkamer met aangrenzend de luxe open keuken. De design keuken is voorzien van alle gewenste inbouwapparatuur inclusief Quooker kraan. Centraal gelegen is de moderne badkamer met wastafel, inloopdouche, ligbad en op maat gemaakte kastruimte. Naastgelegen is de separate WC met fonteintje. De wanden zijn naar keuze te plaatsen waardoor er een tweede slaapkamer gecreëerd kan worden en/of een riante berging. Vaste trap naar de entresol, perfect te gebruiken als werkruimte of logeerkamer.
BIJZONDERHEDEN
Penthouse van 98 m2
Volledig hoogwaardig gerenoveerd
Twee slaapkamers (wanden naar keuze te plaatsen)
Studeerkamer op entresol, fraaie kapconstructie
Entresol 11 m²
Terras/balkon 5 m²
Mogelijkheid tot extra berging/kamer in trappenhuis, zie plattegrond
Lift met privé entree in de woning
Houten vloer (visgraat, Pacific Walnut)
Vloerverwarming
Energielabel A
Design woonkeuken met inbouwapparatuur
Badkamer met handgemaakte kasten
Bergkast op begane grond
Uitzicht op Westertoren
HET PAND
In 'De Diamant' zijn in totaal vier lofts mét buitenruimte opgeleverd. De bovenwoningen hebben aan drie zijden ramen, met een uniek vrij uitzicht op het Madelievenplein. Het indrukwekkende pand dat ooit diende als diamantslijperij, is volledig herontwikkeld door SOM en wordt turnkey opgeleverd.
Kodde Architecten heeft de woningen modern ontworpen met behoud van originele elementen. Het interieurontwerp van Diana van den Boomen omvat luxe materialen en prachtige kleurcombinaties.
Diamantslijperij ‘Elise’ stamt uit 1880. In die tijd was er zo’n grote toevoer van ruwe diamant, dat de diamanten binnen diamantslijperijen werden verwerkt. De directeur (oorspronkelijk graveur) verhuurde de molens aan diamantslijpers. De slijperij is vermoedelijk vernoemd naar Elisabeth, de vrouw van de directeur. Aan het einde van de 19de eeuw was de diamantindustrie een van de grootste bedrijfstakken van Amsterdam. Het gebouw is licht geïnspireerd op de Neorenaissance bouwstijl met industriële kenmerken.
OMGEVING
De woning is idyllisch gelegen op een van de meest gewilde plekjes middenin de Jordaan. Je waant je hier in een rustig dorpje met de grachtengordel en alle voorzieningen die de stad te bieden heeft binnen handbereik.
In de directe omgeving vindt u hier gezellige cafés en terrassen, restaurants en trendy winkels. Op zaterdag loopt u zo de markt op, welke zowel op de Lindengracht als op de Noordermarkt te vinden is. Ook het Centraal Station, met al haar openbaar vervoer mogelijkheden, ligt op wandel afstand.
ERFPACHT
Gemeentelijke erfpacht. Datum einde tijdvak 15-12-2066. De halfjaarlijkse canon bedraagt € 2.897,22. Algemene bepalingen 2000 zijn van toepassingen.
ALGEMEEN
Alle zich in deze aanbieding bevindende informatie is door ons met grote zorgvuldigheid samengesteld. Echter met betrekking tot deze informatie aanvaarden wij geen enkele aansprakelijkheid, noch kan aan de vermelde informatie enig recht worden ontleend. Indien van toepassing gaat reeds betaalde overdrachtsbelasting retour naar verkoper.
Graag maken wij een vrijblijvende afspraak met u voor een bezichtiging!
ENGLISH VERSION BELOW
------------------------------------------------------------------------------------------------------------------------------------------------------
Luxuriously renovated penthouse of approximately 100m2 in the former diamond cutting factory 'De Diamant', located in a unique location in the heart of the Jordaan with a view of the Westertoren! The apartment, developed by SOM, has a special layout with a spacious living room / dining room, luxurious open kitchen, modern bathroom, two bedrooms, work space on the mezzanine floor, balcony at the rear and an elevator that leads directly into the house.
LAYOUT
Ground floor entrance, via the luxurious staircase or via the elevator to the third floor that opens directly into the house.
Special open layout with spacious living room at the rear with access to the spacious terrace and the dining room at the front with the luxurious open kitchen. The design kitchen is equipped with all desired built-in appliances including Quooker tap. The modern bathroom with sink, walk-in shower, bath and custom-made cupboard space is centrally located. Adjacent is the separate toilet with hand basin. The walls can be placed as desired, so that a second bedroom can be created. Fixed staircase to the mezzanine floor, perfect for a workspace or guest room.
PARTICULARITIES
Penthouse of 98 m2
Completely renovated to a high standard
Two bedrooms (walls can be placed as desired)
Study room on mezzanine floor, beautiful roof construction
Mezzanine 11 m²
Terrace / balcony 5 m²
Possibility create extra storage in the stairwell, see floorpan
Elevator with private entrance in the house
Wooden floor (herringbone, Pacific Walnut)
Underfloor heating
Energy label A.
Design kitchen with built-in appliances
Bathroom with handmade cabinets
Storage cupboard on the ground floor
View of the Westertoren
THE PROPERTY
In 'De Diamant' there are a total of four lofts with outdoor space that have been delivered. The upstairs apartments have windows on three sides, with a unique unobstructed view of the Madelievenplein. The impressive building that once served as a diamond cutting company has been completely redeveloped by SOM and will be delivered turnkey.
Kodde Architecten has designed the houses in a modern way while retaining the original elements. Diana van den Boomen's interior design includes luxurious materials and beautiful color combinations.
Diamond cutting "Elise" dates back to 1880. At that time there was such a large supply of rough diamonds that the diamonds were processed in diamond cutting shops. The director (originally engraver) rented the mills to diamond cutters. The grinding shop is probably named after Elisabeth, the wife of the director. At the end of the 19th century, the diamond industry was one of the largest industries in Amsterdam. The building is slightly inspired by the Neo-Renaissance architectural style with industrial features.
LOCATION
The house is idyllically located in one of the most desirable spots in the middle of the Jordaan. You imagine yourself in a quiet village with the canal belt and all amenities that the city has to offer within easy reach.
In the immediate vicinity you will find cozy cafes and terraces, restaurants and trendy shops. On Saturday you can walk straight into the market, which can be found on both the Lindengracht and the Noordermarkt. The Central Station, with all its public transport options, is also within walking distance.
GROUND LEASE
Municipal leasehold. Ending period is on 15-12-2066. The half-yearly ground rent is € 2,897.22. General provisions 2000 apply.
GENERAL
All information contained in this offer has been compiled by us with great care. However, we do not accept any liability with regard to this information, nor can any rights be derived from the information provided. If applicable, transfer tax already paid will be returned to the seller.
We would be happy to make a no-obligation appointment with you for a viewing!
INDELING
Entree begane grond, via het luxe trappenhuis of via lift naar de derde verdieping die direct uitkomt in de woning.
Bijzondere open indeling met royale woonkamer aan de achterzijde met toegang tot het ruime terras en aan de voorzijde de eetkamer met aangrenzend de luxe open keuken. De design keuken is voorzien van alle gewenste inbouwapparatuur inclusief Quooker kraan. Centraal gelegen is de moderne badkamer met wastafel, inloopdouche, ligbad en op maat gemaakte kastruimte. Naastgelegen is de separate WC met fonteintje. De wanden zijn naar keuze te plaatsen waardoor er een tweede slaapkamer gecreëerd kan worden en/of een riante berging. Vaste trap naar de entresol, perfect te gebruiken als werkruimte of logeerkamer.
BIJZONDERHEDEN
Penthouse van 98 m2
Volledig hoogwaardig gerenoveerd
Twee slaapkamers (wanden naar keuze te plaatsen)
Studeerkamer op entresol, fraaie kapconstructie
Entresol 11 m²
Terras/balkon 5 m²
Mogelijkheid tot extra berging/kamer in trappenhuis, zie plattegrond
Lift met privé entree in de woning
Houten vloer (visgraat, Pacific Walnut)
Vloerverwarming
Energielabel A
Design woonkeuken met inbouwapparatuur
Badkamer met handgemaakte kasten
Bergkast op begane grond
Uitzicht op Westertoren
HET PAND
In 'De Diamant' zijn in totaal vier lofts mét buitenruimte opgeleverd. De bovenwoningen hebben aan drie zijden ramen, met een uniek vrij uitzicht op het Madelievenplein. Het indrukwekkende pand dat ooit diende als diamantslijperij, is volledig herontwikkeld door SOM en wordt turnkey opgeleverd.
Kodde Architecten heeft de woningen modern ontworpen met behoud van originele elementen. Het interieurontwerp van Diana van den Boomen omvat luxe materialen en prachtige kleurcombinaties.
Diamantslijperij ‘Elise’ stamt uit 1880. In die tijd was er zo’n grote toevoer van ruwe diamant, dat de diamanten binnen diamantslijperijen werden verwerkt. De directeur (oorspronkelijk graveur) verhuurde de molens aan diamantslijpers. De slijperij is vermoedelijk vernoemd naar Elisabeth, de vrouw van de directeur. Aan het einde van de 19de eeuw was de diamantindustrie een van de grootste bedrijfstakken van Amsterdam. Het gebouw is licht geïnspireerd op de Neorenaissance bouwstijl met industriële kenmerken.
OMGEVING
De woning is idyllisch gelegen op een van de meest gewilde plekjes middenin de Jordaan. Je waant je hier in een rustig dorpje met de grachtengordel en alle voorzieningen die de stad te bieden heeft binnen handbereik.
In de directe omgeving vindt u hier gezellige cafés en terrassen, restaurants en trendy winkels. Op zaterdag loopt u zo de markt op, welke zowel op de Lindengracht als op de Noordermarkt te vinden is. Ook het Centraal Station, met al haar openbaar vervoer mogelijkheden, ligt op wandel afstand.
ERFPACHT
Gemeentelijke erfpacht. Datum einde tijdvak 15-12-2066. De halfjaarlijkse canon bedraagt € 2.897,22. Algemene bepalingen 2000 zijn van toepassingen.
ALGEMEEN
Alle zich in deze aanbieding bevindende informatie is door ons met grote zorgvuldigheid samengesteld. Echter met betrekking tot deze informatie aanvaarden wij geen enkele aansprakelijkheid, noch kan aan de vermelde informatie enig recht worden ontleend. Indien van toepassing gaat reeds betaalde overdrachtsbelasting retour naar verkoper.
Graag maken wij een vrijblijvende afspraak met u voor een bezichtiging!
ENGLISH VERSION BELOW
------------------------------------------------------------------------------------------------------------------------------------------------------
Luxuriously renovated penthouse of approximately 100m2 in the former diamond cutting factory 'De Diamant', located in a unique location in the heart of the Jordaan with a view of the Westertoren! The apartment, developed by SOM, has a special layout with a spacious living room / dining room, luxurious open kitchen, modern bathroom, two bedrooms, work space on the mezzanine floor, balcony at the rear and an elevator that leads directly into the house.
LAYOUT
Ground floor entrance, via the luxurious staircase or via the elevator to the third floor that opens directly into the house.
Special open layout with spacious living room at the rear with access to the spacious terrace and the dining room at the front with the luxurious open kitchen. The design kitchen is equipped with all desired built-in appliances including Quooker tap. The modern bathroom with sink, walk-in shower, bath and custom-made cupboard space is centrally located. Adjacent is the separate toilet with hand basin. The walls can be placed as desired, so that a second bedroom can be created. Fixed staircase to the mezzanine floor, perfect for a workspace or guest room.
PARTICULARITIES
Penthouse of 98 m2
Completely renovated to a high standard
Two bedrooms (walls can be placed as desired)
Study room on mezzanine floor, beautiful roof construction
Mezzanine 11 m²
Terrace / balcony 5 m²
Possibility create extra storage in the stairwell, see floorpan
Elevator with private entrance in the house
Wooden floor (herringbone, Pacific Walnut)
Underfloor heating
Energy label A.
Design kitchen with built-in appliances
Bathroom with handmade cabinets
Storage cupboard on the ground floor
View of the Westertoren
THE PROPERTY
In 'De Diamant' there are a total of four lofts with outdoor space that have been delivered. The upstairs apartments have windows on three sides, with a unique unobstructed view of the Madelievenplein. The impressive building that once served as a diamond cutting company has been completely redeveloped by SOM and will be delivered turnkey.
Kodde Architecten has designed the houses in a modern way while retaining the original elements. Diana van den Boomen's interior design includes luxurious materials and beautiful color combinations.
Diamond cutting "Elise" dates back to 1880. At that time there was such a large supply of rough diamonds that the diamonds were processed in diamond cutting shops. The director (originally engraver) rented the mills to diamond cutters. The grinding shop is probably named after Elisabeth, the wife of the director. At the end of the 19th century, the diamond industry was one of the largest industries in Amsterdam. The building is slightly inspired by the Neo-Renaissance architectural style with industrial features.
LOCATION
The house is idyllically located in one of the most desirable spots in the middle of the Jordaan. You imagine yourself in a quiet village with the canal belt and all amenities that the city has to offer within easy reach.
In the immediate vicinity you will find cozy cafes and terraces, restaurants and trendy shops. On Saturday you can walk straight into the market, which can be found on both the Lindengracht and the Noordermarkt. The Central Station, with all its public transport options, is also within walking distance.
GROUND LEASE
Municipal leasehold. Ending period is on 15-12-2066. The half-yearly ground rent is € 2,897.22. General provisions 2000 apply.
GENERAL
All information contained in this offer has been compiled by us with great care. However, we do not accept any liability with regard to this information, nor can any rights be derived from the information provided. If applicable, transfer tax already paid will be returned to the seller.
We would be happy to make a no-obligation appointment with you for a viewing!

